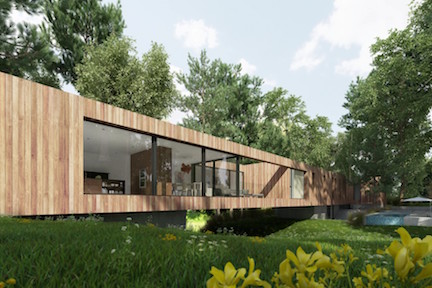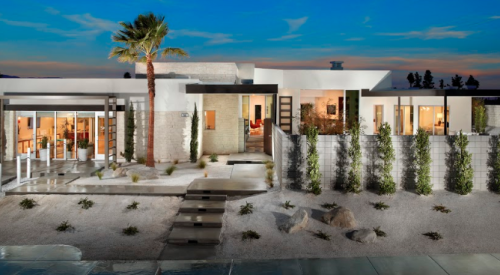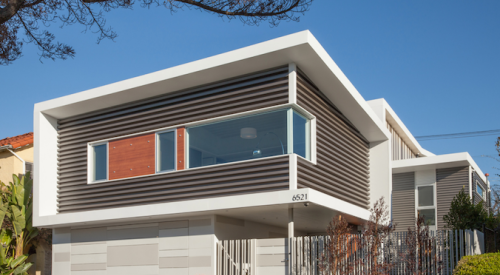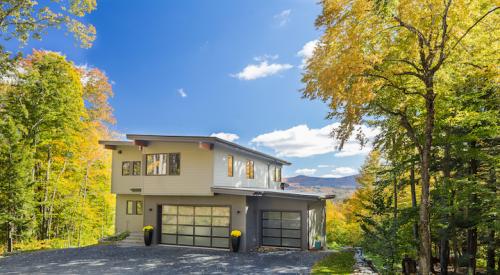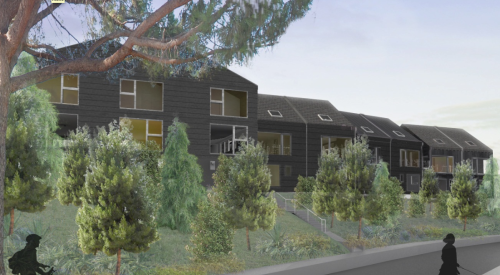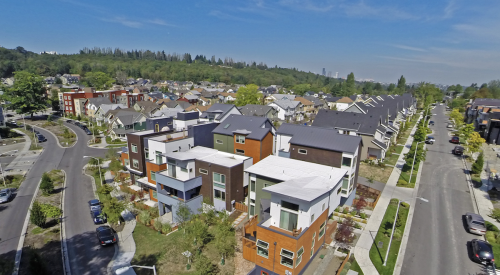BONE Structure, a designer and builder of luxury custom homes that utilize a proprietary, patented light steel-frame building technology, has begun construction of its first project in Los Angeles in partnership with Dwell magazine and Dan Brunn, principal of Dan Brunn Architecture (DBA), Los Angeles. The modern, 4,500-square-foot home is 210 feet long and will straddle a brook on the property—hence its name, Bridge House.
At press time, ground had been broken on the Bridge House site and construction is expected to be complete in the late summer or early fall of 2017. Brunn and Charles Bovet, vice president of operations for BONE Structure, San Francisco, provide insight about Bridge House and working with building systems.
[DI]
Charles, what makes Bridge House so unique, aside from the fact that it’s the first project for BONE Structure in Los Angeles?
[CHARLES BOVET]
No one had considered using the entire lot because the back portion wasn’t easily accessible and there’s a creek running through it. Dan, being the creative guy that he is, decided to do a house that’s 210 feet long and 20 feet wide and crosses the brook.
[DI]
What purpose will Bridge House serve, other than being Dan’s personal home?
[BOVET]
Bridge House is not a demonstration house; it’s really a custom home for an individual client. But we’ll showcase it because it’s an amazing and totally unique project. We’ll probably do an open house so people can see the bones of the structure and how the system works. Most likely we’ll also have a second event, a cocktail/launch party, after the house is completed. I’m sure Dwell magazine will want to do some events, and I have no doubt that the home will be featured in future tours of modern homes in Los Angeles.
[DI]
How did you meet Dan and why did you want to work with him?
[BOVET]
We met Dan at the Dwell on Design event a couple of years ago. He’s had a bunch of award-winning projects in the last couple of years, and is a purist whose designs have very modern, clean lines. He makes his own furniture, too! We’re excited that such an amazing architect would embrace our vision.
[DI]
Dan, how did you acquire this property and what were your initial plans for it?
[DAN BRUNN]
I live across the street from the property and was fortunate enough to purchase it before it hit the market. It’s a unique lot, 250 feet long by 60 feet wide.
I also bought the existing house on the site, which was dilapidated and vacant. My original plan was to gut the house and keep the exterior intact, but during a trip to the East Coast I saw the great mansions in Newport, R.I., and fell in love with The Breakers, particularly the grand entry and motor court.
I returned to Los Angeles thinking about how I could redesign the existing house so that it would bridge the brook and have some kind of grand entry, with a porte cochere for automobiles. Then it occurred to me that with BONE’s 20-by-20 modules, I could design a new house with a long corridor from the front door to the main living areas. It would work perfectly if I made the house 210 feet long and 20 feet wide. I called BONE and told them I had a completely different proposition, and they loved it.

Another side view shows how the home "bridges" the brook running through the site, and the infinity-edge pool being planned for the outdoor living area. Ilustration: Courtesy of BONE Structure
[DI]
Had you worked with other building systems prior to this project?
[BRUNN]
I tried working with another system years ago, but it was just too limiting. When the BONE Structure executives came to my office and introduced their system, I thought it was pretty cool and very flexible.
[DI]
It must have been quite a learning curve for you, though an exciting one.
[BRUNN]
Yes, there was some learning to do in my office, and for the structural engineer as well because it’s a new system. But it worked out really well.
[DI]
Charles, you’ve said that building modern is not easy. Can you elaborate?
[BOVET]
You cannot cheat. You can’t just cover the imperfections with a baseboard. If it’s not straight, you’ll see it. A modern home can’t be done well if you’re building with 2-by-4s, because the natural material isn’t consistent or straight. It will bend, warp, and twist with changes in humidity. You have to come in and shim the walls.
With the BONE Structure system, everything is laser-cut out of steel, and it’s extremely precise and consistent. You can do 1,000 parts exactly the same way and they just clip together.

Part of the patented BONE Structure steel system is visible here. Steel components are laser cut for a precise fit. Illustration: Courtesy of BONE Structure
[DI]
I imagine that gave Dan more peace of mind.
[BOVET]
Architects spend so much time on the details, and their big fear is that they won’t be executed properly. In a modern house, especially, the trim has to be exactly half an inch or an inch from the floor. With traditional construction, once you get to the job site there’s a 50-50 chance that detail will be executed properly.
We spent a lot of time creating a 3D computer model, so Dan knew the project would be built exactly as it was designed.
[DI]
Tell me more about the design of the home. Does it have a linear floor plan?
[BRUNN]
Yes, it’s all on one level, with the public and private spaces separated by an outdoor balcony. A public circulation path—a long corridor—leads from the front door to the living room to the kitchen to the dining room; then there’s the outdoor space. At that point, the circulation switches to the other side of the house which has a family room, a master suite, and two secondary bedrooms.
[DI]
How does the design take advantage of the site?
[BRUNN]
It really opened up a lot of outdoor space, because we’re building over areas that would not be habitable unless we had the bridge. And because the house is only 20 feet wide, you open up almost 40 feet of public garden space in the front. Bridge House overlooks the full length of the site and every room has windows that face the garden. The master suite is secluded and overlooks the garden and the pool. So it’s very much about being connected to the landscape and the site, instead of a typical box that sits toward the front or street side.
One of the most outstanding spaces is the outdoor room that overlooks the brook. I think that’s going to be really dramatic.
[DI]
Charles, BONE Structure was founded in Quebec in 2005. With the opening of its San Francisco office in 2016, the company is now making significant inroads in the U.S. housing market. Do you think the company will be successful in expanding beyond one-of-a-kind custom homes to production builders and developers?
[BOVET]
Right now, the majority of the houses we’re doing are for the end user, the homeowner. We don’t build on spec; our customers come to us for a custom home. A lot of our clients are engineers or architects or people who work in high-tech occupations and appreciate our technology.
However, we’re starting to attract interest from small- to mid-size developers who are looking to build 5, 10, or 20 net-zero homes. We did a good job of planting the seeds last year with our first net-zero-energy project at Stanford University, and I think 2017 is going to be an amazing year for us. The state of California is mandating that all homes be net-zero by 2020, but right now it’s extremely difficult to build super-energy-efficient homes with traditional materials. There’s a great opportunity to bring BONE Structure houses to the mass market.
[DI]
Dan, do you think building systems like BONE Structure’s will change the way home builders operate?
[BRUNN]
Speaking for myself and my colleagues at DBA, we’d like to see building systems being used more. They’re more ecologically friendly, they save time on the job site, and you end up with a home that feels a lot more solid. It’s the wave of the future … not Bridge House, specifically, but a version of it will definitely be the way we do things down the road.
[DI]
So in your opinion, the time savings was the biggest advantage to using the BONE Structure system for this project?
[BRUNN]
Definitely. I can’t see that it really saved me a lot of money, but time is huge. That could make a big difference with exotic sites, such as mountainous areas that get a lot of snow and are difficult to access.
[DI]
Any last thoughts?
[BRUNN]
I’m super excited at the prospect of building a BONE Structure house and being the first in Southern California to do it. We had so much design flexibility that Bridge House will be recognized as a DBA project rather than a BONE Structure home. I think that speaks volumes about the product and the process.
