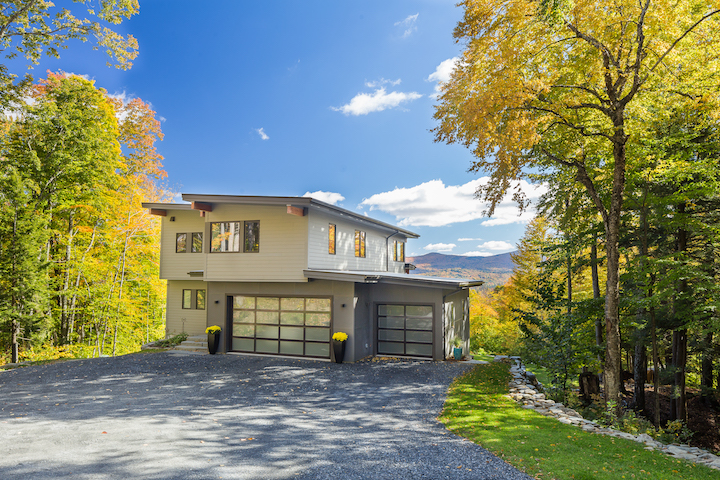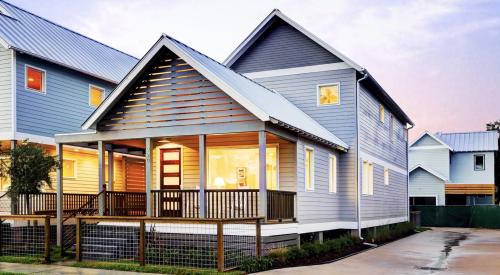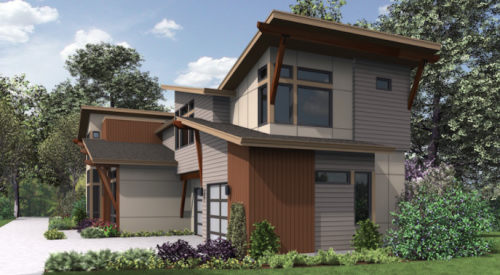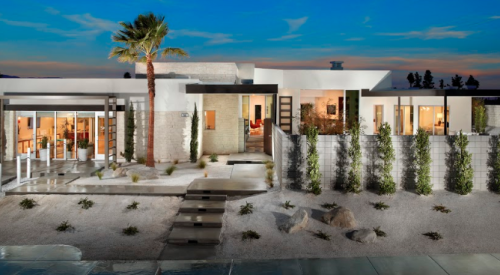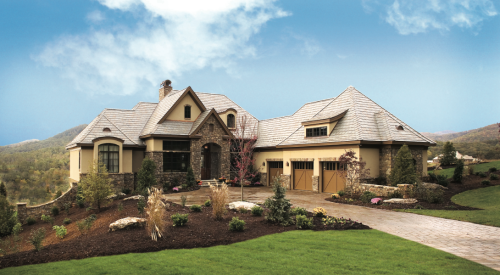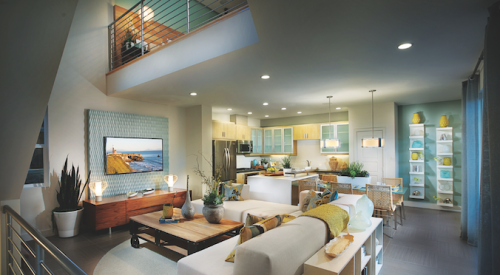Vermont’s Mad River Valley is the setting for a post-and-beam, mid-century home that serves as the primary residence for Doug and Sue Day and their English setter, Missy. After purchasing a lot overlooking the valley, the Days decided Yankee Barn Homes (YBH) of Grantham, N.H., could give them exactly what they wanted in a new home. Here’s their story, with additional insights from YBH designer Kerri Terwilliger.
[DI]
Why did you decide to build a new home in Vermont?
[DOUG DAY]
We owned a condominium near the local ski area, Sugarbush, and lived there for a couple of years. Then we started looking at single-family homes, but didn’t see what we were looking for. There are a lot of ski homes in this area and many are unique, but they’re not designed to be full-time residences. So we finally decided it was time to research building a new house.
[DI]
How did you come by this particular property?
[DOUG]
It belonged to some friends who reduced the price once they realized we were serious buyers! The lot is about 3.4 acres and is narrow and sloping, with views to the south and southeast. The elevation is about 1,300 feet, so we’re fairly high up above the river.
[DI]
Did you want a mid-century modern home right from the start?
[SUE]
We desired a modern-style home, but also one that fit our unique site and blended well with its surroundings—the wooded hills, adjoining brook, sloping site, and mountain views. We had been living in a 1930s house in Connecticut that, while very charming, had a lot of closed-off rooms, so an open floor plan was a must.
[DI]
How many square feet is the new home?
[SUE]
It’s 2,577 square feet with three bedrooms and 2-1/2 baths on the two upper floors. The walkout lower level adds another 832 square feet of finished living space.
[DI]
How did you customize the floor plan to your specific needs?
[SUE]
We configured the third bedroom as an office, and have a workout space on the lower level as well as a full bath. There’s also a laundry with a dog wash; an elevator; a media room; a sauna; and a three-car garage with plenty of room for a motorcycle and sports equipment. All of the floors have radiant heat.
The upper deck off the dining room and the lower patio with the fire pit have been a big hit. We’re just starting to furnish them for optimum use.

From the deck off their dining room, Doug and Sue Day have views of the woods and the Mad River Valley below. Photo: Great Island Photography/Yankee Barn Homes
[DOUG]
We installed the elevator because the house is fairly narrow and tall and we live on all three levels. It will provide greater accessibility as we get older.
[DI]
Did you make any design changes along the way?
[SUE]
We changed the location of a couple of bedrooms to maximize the south-facing views, and decided on a three-car garage instead a two-car. We also had one of the windows modified so we could see out to the deck and the woods beyond.

After a day of skiing at nearby Sugarbush, the Days warm up in front of the great-room fireplace. Photo: Great Island Photography/Yankee Barn Homes
[DI]
Why did you decide to go with Yankee Barn Homes?
[SUE]
We decided to look into YBH because of the company’s northern new England location and familiarity with our unique environment. The quality of the YBH homes we were able to view in our area was very high.
We liked many of YBH’s mountain homes, but soon realized that our lot was too long and narrow to accommodate that style. And in any event, we wanted something more modern with less woodwork and trim.
[DI]
What did you like about the YBH process?
[DOUG]
Our designer, Kerri Terwilliger, has a warm, personal style. She and the office staff immediately made us feel at ease. We mentioned to Kerri that we liked the look of some the “Seattle-style” shed homes, most of which were built with steel girders. She immediately began meeting with the engineer and design team and assured us that they were ready to take on a completely new project.

A combination of cabinetry and open shelving makes this kitchen functional. The dark wood of the bar offers a contrast to the light wood of the cabinetry and the grays of the range hood and island base. Photo: Great Island Photography/Yankee Barn Homes
[SUE]
Doug is a civil engineer with a construction management background, and he was impressed with Kerri’s attention to detail and the quick response from the engineers to incorporate our suggestions into a unique post-and-beam design.
[DI]
What cost and/or time efficiencies were you able to achieve with this type of construction?
[DOUG]
Although the sloping site presented challenges, the efficiency of the home design process and construction delivery enabled us to complete the project in a timely manner and move in within a year.
[KERRI TERWILLIGER]
The savings came in not having to hire an architect, thanks to our in-house design staff. Doug could be his own general contractor. Also, because we preinstall the polyisocyanurate insulation and windows in the wall panels and the polyiso insulation and drywall in the roof panels in the factory prior to shipping, the weathertight shell is erected quickly on site. In less than 10 days the house is weathertight and ready for siding, trim, finish roofing, and interior finishes.

Timbers in the ceiling and wood-clad windows add a warm touch to the modern interiors. Photo: Great Island Photography/Yankee Barn Homes
[DI]
Doug, who did the remainder of the work once the house was weathertight?
[DOUG]
Greg O’Shea and Simon Jennings of Castlerock Construction, Waitsfield, Vt., completed the buildout and handled finishing details. A local woodworker, Peter Pomerantz of Pomerantz Woodworking, Waitsfield, Vt., used wood from the property to make the cabinets and stairs. Bauer Fabrication & Art Metal, Waterbury, Vt., fabricated the metal for the interior stairs and railings. Tile work was completed by Dan Renaud Inc., Hardwick Vt.; Kevin Collins Electrical Contractor, Waitsfield, was the electrical contractor; and Chuck’s Heating & A/C Inc., Colchester, Vt., designed the HVAC systems and plumbing.
Another thing I want to mention is we received a 5-star-plus home energy rating from Efficiency Vermont, which provides energy-saving solutions for homeowners.
[DI]
Kerri, why is mid-century modern such a good fit for this site?
[TERWILLIGER]
Doug and Sue came to YBH thinking they had to adhere to a “traditional” steep-roofed, post-and-beam-style home, especially because their property is in the mountains of Vermont. This isn’t true. Because of our unique insulated True Wall and Roof Panels, we have the design flexibility to do things other companies can’t.
As I got to know the Days, I realized that a mid-century modern home was more encompassing of their style and personality, and it lends itself beautifully to the rural location. Frank Lloyd Wright taught us that the clean lines of a mid-century modern home fit anywhere—in urban Illinois, in the suburbs of Wisconsin, or in nature like Fallingwater in Pennsylvania.

With its open shower and picture window over the soaking tub, even the master bath has views. Photo: Great Island Photography/Yankee Barn Homes

The walkout lower level has a patio with a fire pit that gets plenty of use. Photo: Great Island Photography/Yankee Barn Homes
[DI]
Can you elaborate on why the YBH system offers so much design flexibility?
[TERWILLIGER]
We don’t need to have a traditional full post-and-beam frame; we can, instead, design and build custom homes of all different styles. We also use steel framing where needed to create beautiful walls of glass, which was important in the design of the Day house.

The home is elevated 1,300 feet above the Mad River Valley, affording panoramic views of wooded hills and mountains. Photo: Great Island Photography/Yankee Barn Homes
