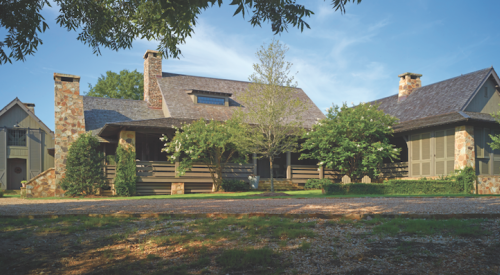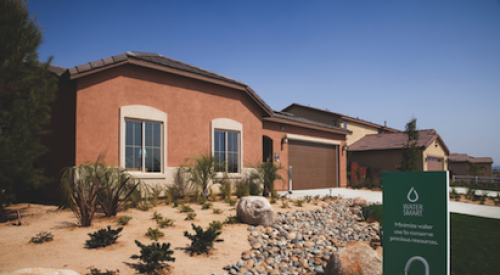|
Lambert Arceneaux is thriving on the "unofficial design revitalization" he sees taking place in Houston's historic neighborhoods. Following success as a remodeler on historic jobs, he formed Allegro Builders in 1997 and has delighted mostly upscale couples in neighborhoods like his current favorite, Houston Heights, a century-old planned community.
 |
When homeowners Christine and Jan Spin set out to find their "own little Shangri-La," they set their sights on Houston Heights and contacted Allegro Builders.
The Spins wanted enough space to accommodate a possible family as well as out-of-town visitors. Arceneaux was happy to oblige and the building process began.
 |
In a real sense, the opportunity in this project was the challenge of serving clients with high expectations. Christine Spin quit her full-time job to take the lead on design decisions. Spin wanted her new home to have the "same kind of character, but with all the modern amenities" as her former residence, a 175-year-old Maine farmhouse.
Arceneaux is similarly demanding. He admits to making trades tear out and re-do "more of their work than you could ever imagine," from porches to a wall of glass block whose bottom row was improperly aligned. "Those who bear with us and do things right know we'll have 20 more houses coming for them."
As the Spins reviewed Allegro's projects in Houston Heights, the houses designed by Creole Design, a Houston firm, caught their attention the most. Arceneaux brought Creole Design architect-president Sam Gianukos into the project. Poring through architectural books, Christine Spin pinned her hopes for a dream home on the photo of an 1850s Greek Revival mansion that she found in the book "Southern Comfort: The Garden District of New Orleans."
The old mansion's front elevation featured prominent columns supporting upper and lower galleries. Gianukos faithfully included the columns in the Spins' floor plan which Allegro Builders recreated. The end result fits two floors and a small 218 square-foot third floor into 4478 square feet; and 972 more square feet of interior space in an outbuilding that also hosts a three-car garage.
Materials & ProductsDespite its 1850s design roots, the Spin residence uses modern choices to enhance the traditional style. Structural fiberglass columns replace wood, which has proven inferior in weathering the Houston humidity. The rest of the front elevation, however, is primarily wood primed on all sides and tucked away from the elements. This includes the pine 105-profile siding, trim and corbel brackets, which were designed by Gianukos and hand-carved by a local craftsman whose shop "looks like Geppetto's workshop," says Dan Bedwell, project manager for Allegro and hands-on supervisor through most of the Spin job.
Fiber cement siding was used on side and rear exterior elevations where the siding profile is less critical. Windows are wood inside and out, but needed to be insulated to meet Houston's energy code. Allegro used JELD-WEN's Pozzi Custom Collection as an alternative to true divided light windows, which were impractical, cost-wise, to specify.
Several specialists were brought into the project, including a lighting designer; a contractor to install a Niles Audio multimedia entertainment system with distributed touchpad controls; and a landscape architect who handled the grounds and a built-in pool.
People & Processes"We have to operate efficiently and effectively, and we always have to know exactly what it costs us to build a house," Arceneaux says. To meet these goals, Allegro outsources its estimating and purchasing to The Builders Club, a Houston company that serves as an outside estimating and purchasing arm to Houston builders.
Serving Allegro and 21 other local builders, The Builders Club owner James Dong operates a remote purchase order system using CAD and product data management software from Argos Systems for detailed take-downs of major building components. That information, along with general invoicing, is then processed through the FAST accounting system from Constellation HomeBuilder Systems.
Arceneaux prefers this service to packaged systems for up-front cost efficiency and for its head-to-head competition between vendors. He says it has uncovered price variances that have translated into savings as high as $10,000 for a frame package. Arceneaux believes this system helps set the stage for Allegro, with only eight employees, to grow.
Executing on-plan and on-schedule in large part hinges on the "client relationship and setting expectations," says Karen Travelstead, Allegro's general manager. "What sets us apart is the way we set expectations and educate buyers." She says custom building is rife with change orders, but "we tell them there will be 'surprises,' and we tell them how we will handle them."
Key, scheduled meetings include a virtual, 3D CAD pre-start walk-through and a pre-drywall walk-through. In the Spins' case, the latter helped confirm changes to accommodate lighted artwork niches. Additionally, Allegro Homes works with lenders to coordinate the home's value and completion date. "It was such an emotional investment for [the Spins]," Travelstead says. "By communicating with them each step of the way, we took a good deal of stress out of the process."
OutcomesThe Spin house took 13 months to complete from groundbreaking to walk-through, longer than average but "without any major hiccups," Christine Spin says. "We love the area and we love the house," she adds. "It turned out so much more beautiful than I could have imagined."
Arceneaux declined to report hard construction costs and the price tag on the house, but the house's craftsmanship appears on a par with that of homes slightly above $1 million.
The small, custom and spec-home building business has seen its revenues double for three years running to reach $8.1 million in 2004. Arceneaux expects to top $12 million for 2005 in an estimate has been adjusted slightly downward following Hurricane Rita.
While profits are undisclosed, Arceneaux credits Allegro's success to tight estimating, constant client contact and a steadfast focus on "building period homes that fit in with the homes around them in historic neighborhoods."
|












