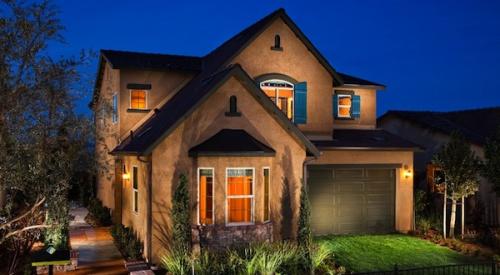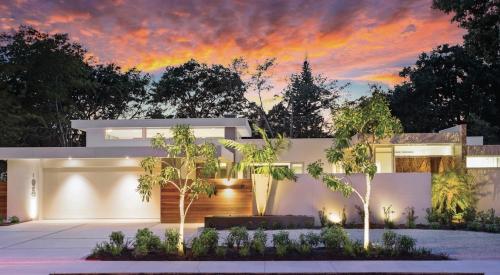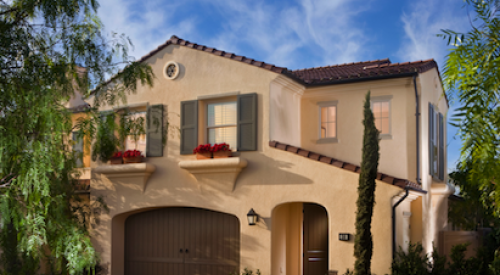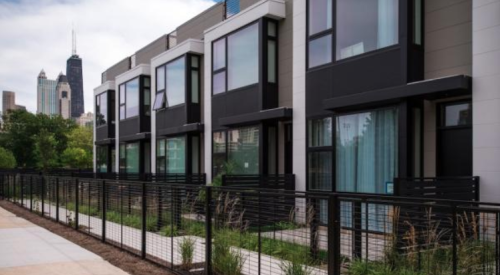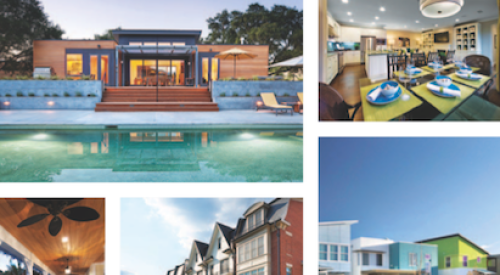|
Because of its tight housing market, finding available land in Ventura County is a rarity. However, builder/developer Vintage Communities purchased 290 acres of land as an improved tentative tract map in 1999, now known as Hidden Valley Estates.
|
|
Vintage swept up this available land because it's close to Thousand Oaks, CA, yet rural in its feel. The firm wanted to build not only homes, but semi-custom homes with generous floor plans to fit the size of the lots. "It's a rare commodity to have the amount of land available to design a floor plan and design a neighborhood around it," says Matt Osgood, president of Vintage Communities.Opportunities
Senior principal Dave Kosco of Bassenian/Lagoni Architects based the firm's involvement with Vintage Communities on previous joint partnerships. According to Kosco, Vintage's philosophy and positioning in the market focuses on tough to entitle property and larger home sites to allow high caliber, semi-custom designs. Kosco believed this would create a spectacular community.
Vintage wanted a community designed for move-up/luxury buyers with families. To make that happen, large lot sizes were a must. Yet, Osgood wished for even more land. "Arguably, we under-built these lots, so they accepted a lot of square footage," he says. "That was the opportunity — and the risk — not to overbuild, but build enough house that was reflective of the land we had to work with."
Like most projects, especially in California, there is always some kind of political obstacle for entitlement, says Osgood. "Along Interstate 101 in Ventura County, it's very, very difficult to permit these properties," explains Osgood.
"The problems come both from the government and from the neighborhoods—because everybody's used to having these last remaining sites as open space. It's consistently time-consuming and expensive to entitle," states Osgood.
After working around the political battle over the land, Vintage dealt with the environmental restrictions on the existing trees. "We had to grade around [the trees]," says Osgood. "That's expensive and added a lot of cost to our grading operation, but it was worth it."
Another environmental issue arose within Hidden Valley Estates — a blue line stream. "The fishing took jurisdiction over and greatly impacted our schedule," states Osgood.
With that in mind, Vintage adopted an elevation theme throughout the community. In keeping with the environmental restrictions, oak and sycamore trees were kept intact. The elevation worked with the exterior of the homes to create an all-American look. "In this entire project there's one thing that's noteworthy for California. There's not one Mediterranean or Tuscany elevation here," states Osgood.
With residence four, the plan was to maintain a soft scale to the street to contrast with residence three, which is massive and box-like. "We wanted to make sure this particular home had a distinctive massing to residence three," states Kosco.
In the end, the elevation of residence four flows with the movement in the plan and roof forms from a two-story and to a one and a half story layout. "The home itself almost began to reflect the hillsides that surrounded it," says Kosco.
The exterior of residence four stands out in relation to the other three homes, says Kosco. "We worked with a country-style manor elevation, with a heavy dominance of brick in the front and steeper hone pitches and eves."
One-quarter brick, precast surrounds and wainscot, dark accent shutters, barge gable detailing, and gated breezeway to motor court also contribute to the exterior of the home.
From an architectural standpoint, residence four of Hidden Valley Estates didn't become an issue until the latter part of the construction document phase, states Kosco. "The challenge became the plotting of the homes and how they related to streets, the diversity from neighbor to neighbor."
From a jurisdictional and design review standpoint, the Vintage planning staff was very focused on this particular community and making sure the architecture was of the highest caliber, which meant four-sided architecture. That drove up the costs for Vintage, says Kosco.
Magnificent views the site offered are seen from any place in this home, says Kosco. "To do that, quite often, you need to create notches in corners and pockets that carve into the home, but create additional light sources and windows to view out of," he says. "The idea was to create a grand motor court house where you see opposing two-car garages."
"What's nice about it is, in addition to this motor court you drive through, there's a large landscaped courtyard that's adjacent to it that doesn't become this sea of concrete that the house wraps around," says Kosco.
Upon entering the home, a two-story rotunda foyer — flanked on either side by a den and living room — welcomes visitors. The primary foyer then transitions into a second foyer, where visitors can enter the dining room to the left or view the motor court, located on the right.
Progressing down the entry hall, the formality starts to transition into a more informal lifestyle, with the large family room/kitchen nook. "Off the kitchen nook, we've notched out to create a corner window experience in the family room," says Kosco. "So you're not just looking straight out the family room to the back yard, you're looking to the west or to the northwest in getting great sightlines out of it."
Also on the main floor, a dedicated guest room and a large laundry room were added to compliment this plan. On the second floor, the master suite is fairly generous in size, states Kosco. A formal his-and-hers bath design highlights the master suite by completely being removed from the secondary suites.
The master suite links up to the secondary wing gallery, allowing for many areas to benefit from both internal views of a massive side court as well as the external hillside views.
With no pre-sales taking place, models opened in April 2004, and to date 18 of the 29 units have been sold, including one of the model homes. "We opened last year, but it took about six months for people to be aware that we were here," says Gail Zalta, vice president of sales, marketing and client relations, Vintage Communities.
"You can't see us from the freeway and there's restrictions within the city to put up signs along the way. Plus, we can't have a myriad of flags. Our challenge has been getting the word out and letting people know that we're here."
"This year we turned a corner. We haven't had any problems with sales even though we're still hidden away," explains Zalta.
|
