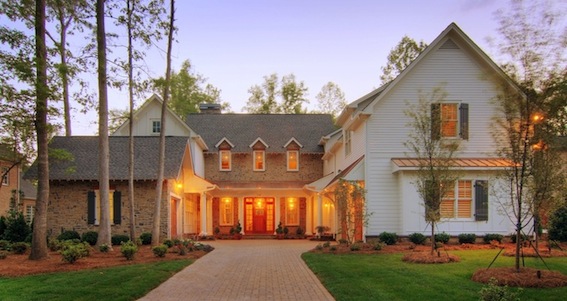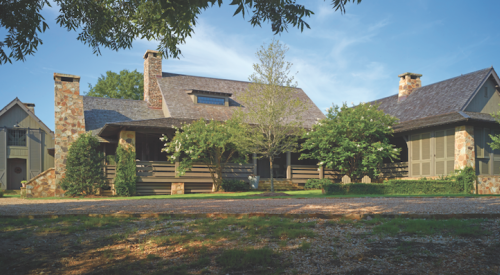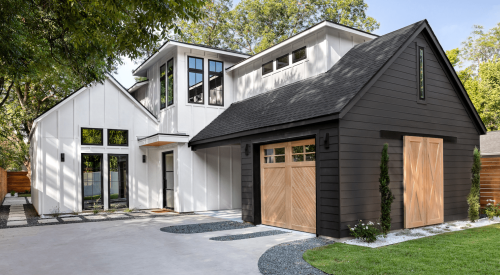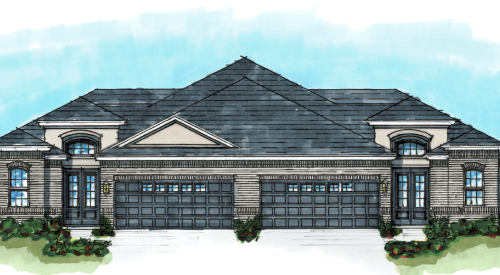E.S. Johnson Builders was presented with a unique opportunity to create a home that remains architecturally true to the colonial roots of Bucks County, Pa. Johnson’s aim was to develop a floor plan and exterior décor that would make this Georgian-style farmhouse appear as if it had been added on to over the last 150 years. With a central hall being a signature trait of Georgian-style architecture, four wings were constructed for the main layout of the home and each wing was given its own distinct appearance that would have been appropriate to the specific time period. For example, the study on the first floor looks like an enclosed old spring porch, the garage looks like an original dairy barn that is adjoined to the main home structure, and the room above the garage emulates the appearance of a renovated dance hall.
This design created two courtyards, one rear and one front. The back of the home’s second story boasts a beautiful terrace that overlooks the backyard, offering a view of the pool on the lower level as well as the outdoor living area. What was initially seen as an obstacle became a focal point for the exterior design. A sharp drop in rear elevation created a great opportunity to add visual interest by developing a multi-level backyard. With a large whirlpool that cascades into the main pool, the main pool then drops into a smaller pool that is complemented by a grand arbor and stunning exterior stone fireplace.
Although this residence displays historic detailing, it also offers functionality necessary for a modern family. Making for easy access, the house has multiple entrances. The front courtyard has three entrances: the main entrance leads to the foyer/gallery; the study/home office has its own entrance from the front porch; and the friend’s entrance opens into the side hall which includes a family work station, lockers and second staircase.
Further contributing to the historic detailing of the home, many of the interior walls are made of shiplap poplar while the kitchen’s beamed ceiling displays the exposed joists from the floor above. Additionally, open rafters in the recreation room are reminiscent of an old, large gathering hall. All of the fireplaces are built with authentic Pennsylvania fieldstone and the floors wide planks made from reclaimed Appalachian Red Oak. Lastly, reproduction light fixtures adorn the interior spaces to further authenticate the historic detailing of the home.
Eldorado Stone was selected for its authentic color tone and how appropriate it looked with the overgrout technique used in its Pennsylvania architectural roots. Not only did the random sizes of the stones in Eldorado’s Veneto Fieldledge profile enable E.S. Johnson Builders to present a more substantial-looking stone, it also enabled quick, easy, and clean installation.
Overall, the design team at E.S. Johnson Builders had an excellent experience with Eldorado Stone as the stone met their needs for authentic design, distribution schedule, and offered clear installation instructions.











