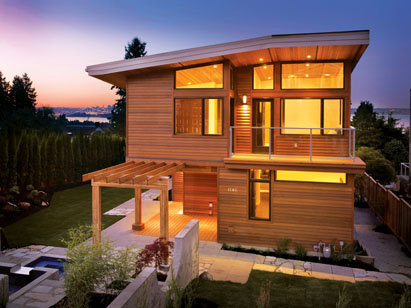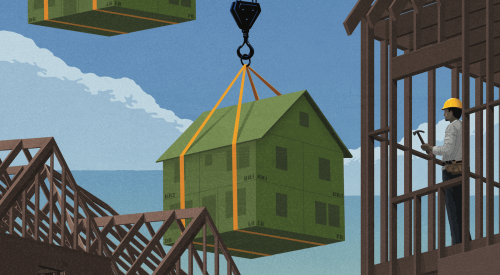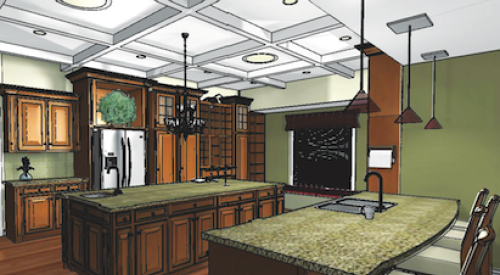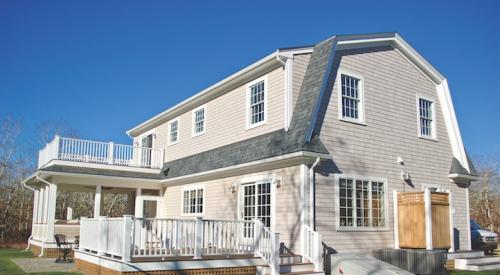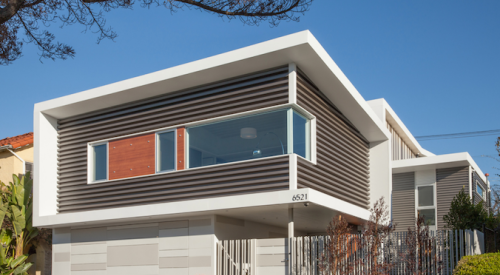 Virginia builder Tectonics II built the custom home below, a classic Lindal design with a triple prow. "Lindal uses a 5-foot-4-inch module system (similar to what Frank Lloyd Wright used) that is equivalent to 16 feet, so they know the correct roof loads for a great room with 5-foot-4 beams and posts," says Tectonics president Steve Crandall.
Virginia builder Tectonics II built the custom home below, a classic Lindal design with a triple prow. "Lindal uses a 5-foot-4-inch module system (similar to what Frank Lloyd Wright used) that is equivalent to 16 feet, so they know the correct roof loads for a great room with 5-foot-4 beams and posts," says Tectonics president Steve Crandall.
Savvy builders know that a panelized building system is the one of the most efficient ways to build a home. Computer-aided design and factory fabrication ensure that everything is straight, true, and level, and greatly reduce the potential for errors in the field. The result is a high-quality home that will retain its beauty and functionality for decades to come.
Best of all, virtually any architectural style and interior design is possible. “There are absolutely no design limitations with panelization,” says Jason Blenker, founder of Blenker Building Systems in Amherst, Wis. “As long as somebody can design it and engineer it, we can fabricate it, and get it out to the job site.”
Whether your niche is multifamily housing or one-of-a-kind custom, by employing panelization you can increase your annual volume without hiring more on-site help. A panelized home can be assembled in significantly less time and with less labor than a stick-built home. The key is to form a strategic alliance with a company that applies the latest technological solutions and can back you up with engineering and design support.
 Garden House at Rose Lane proves that panelized homes need not look boxy and boring. the New Home Co., Walnut Creek, Calif., is building 29 single-family homes on the site of a former wholesale nursery in old town Larkspur, Calif. Dahlin Group Architecture, Pleasanton, Clif., designed Craftsman, Spanish, English, and Traditional elevations, crating a charming streetscape of homes with porches and garden courtyards. Garden House won two Gold Nugget Awards and three Excellence in Home Building Awards in 2014. The homes range from 1,649 to 3,593 square feet and are priced from the low $1 millions.
Garden House at Rose Lane proves that panelized homes need not look boxy and boring. the New Home Co., Walnut Creek, Calif., is building 29 single-family homes on the site of a former wholesale nursery in old town Larkspur, Calif. Dahlin Group Architecture, Pleasanton, Clif., designed Craftsman, Spanish, English, and Traditional elevations, crating a charming streetscape of homes with porches and garden courtyards. Garden House won two Gold Nugget Awards and three Excellence in Home Building Awards in 2014. The homes range from 1,649 to 3,593 square feet and are priced from the low $1 millions.
Post-and-beam dreams
Seattle-based Lindal Cedar Homes sells post-and-beam home packages around the world, though the company’s primary market has always been North America. “Because we engineer all the components, there’s good quality control and very little waste,” says Bob Lindal, president and CEO. “We’re able to deliver anywhere cedar lumber is used.”
The 70-year-old firm is best known for its classic “prow houses,” but the Lindal portfolio has expanded in recent years to include more than 3,000 contemporary, modern, and small-home designs. The homes are green-certified and come with a lifetime structural warranty, instead of the standard 10-year warranty.
Steve Crandall, president of Tectonics II in Roseland, Va., builds high-end custom homes in central Virginia. Before becoming a Lindal dealer in 1995, Crandall was building 15 to 20 homes a year. “Then we decided to add one or two houses a year to our stick-built portfolio,” he says. “Now 80 to 90 percent of what we do is Lindal. We’ve probably built 150 of them.”
Tectonics II is a design/build company; therefore, many of their Lindals are one-of-a-kind custom. Because of Lindal’s strong engineering background, Crandall says, “their designs are superior to what I get from architects. They can boiler-plate a lot of details.”
Crandall also appreciates the quality of the materials. “The lumber, the plywood, the doors — everything is far superior to anything I can buy locally.” While it’s expensive to have those materials shipped to Virginia from Washington State, “You’re getting a lot more in the package,” he says.
 Believe it or not, these homes at New Port, a neotraditional neighborhood in Portsmouth, Va., were built with panelized components. Front porches, vernacular house styles, and off-street garages give the community tremendous curb appeal. Chesapeake Homes, Virginia Beach, Va., teamed up with James Wentling Architects, Philadelphia, on these 1,800- to 2,380-square-foot designs, which had to be approved for compliance with Traditional Neighborhood Development guidelines.
Believe it or not, these homes at New Port, a neotraditional neighborhood in Portsmouth, Va., were built with panelized components. Front porches, vernacular house styles, and off-street garages give the community tremendous curb appeal. Chesapeake Homes, Virginia Beach, Va., teamed up with James Wentling Architects, Philadelphia, on these 1,800- to 2,380-square-foot designs, which had to be approved for compliance with Traditional Neighborhood Development guidelines.
Leveraging technology
Panelization involves the prefabrication of structural building components such as wall panels, floor panels, and roof trusses. Panelized housing has increased in market share since the recession, says Steve Linton, president of Deltec Homes, a prefabricator of circular structures based in Asheville, N.C.
“One hundred years ago, every window in a house was built by a carpenter on site. Now every window is built in a manufacturing facility,” says Linton. “Forty years ago, every roof was stick-framed out of 2-by-10s. Now 60 to 70 percent of roofs are trussed, which is basically a version of panelized construction.”
A builder who has three employees and builds eight homes a year “could probably build 12 homes a year if he was prefabricating them, because a lot of the heavy lifting is done by [the prefabricator]. The builder can spend more time building another house or making the next sale.”
Suppliers use advanced computer software to engineer preliminary designs, then program their machines to make the cuts with minimal waste. Once the finished components are shipped to the job site, it takes only a few days to erect the shell of the home. This method cuts weeks out of the construction process and makes weather, material delivery, and trade-contractor scheduling delays much less of a concern.
Blenker says the latest innovations in panelized housing are due to the leveraging of technology. “Building Information Modeling (BIM) is a big one for us,” he says. “We’ve got our own BIM software that allows us to see the structure of a house from inside out and top to bottom. We can tell if everything is in alignment and load paths are being transferred correctly, which ensures the buildability of these structures.” Using BIM, Blenker can pick apart complicated designs and make sure any issues are resolved before the first saw powers up.
The company’s builder clients are custom or semicustom builders scattered throughout the Midwest and building a range of single-family and multifamily homes, typically four to 30 per year. In addition to the structural components, Blenker provides other building products it does not directly manufacture, such as windows, doors, siding, cabinets, and trim.
Heartland Custom Homes of Plover, Wis., has been working with Blenker for the last five years. Using Blenker’s prepriced product line as a reference, Heartland can give customers an accurate price on any home, even if it’s custom, says Heartland owner Brice Nelson. “That’s a huge advantage in getting a customer’s scope of project to meet their budget.”
For example, when a customer brings in a rough sketch, Heartland’s in-house drafting and design department creates a preliminary design and sends it to Blenker, where it’s engineered and adjusted to comply with rules and regulations such as wind-bracing and heat-loss calculations. The final plans are priced out and returned to the builder.
“After factoring in the on-site costs, we’ve got a guaranteed price,” Nelson says. “We don’t have to guess at the labor required for the initial assembly, because Blenker has guidelines for that and can plug in a number.”
Scheduling the trades is also much easier. Beginning with the excavator and mason, Heartland notifies trade partners of their scheduled work dates two to six weeks before the panels and trusses are due to be delivered to the site. Nelson, who used to stick-build, notes that panelization significantly reduces the chances of having a house sit empty for three or four weeks until the electrician can get to it.
A 1,900-square-foot house can be made weathertight in three to five days. “We can tell the customer, ‘We’re going to set your house on June 1 and you can move in on July 31,’” says Nelson.
 Using BIM software, Blenker Building Systems can take preliminary drawings and turn them into a 3-D model that is then used to prefabricate the floor panels, wall panels, and roof trusses of the house.
Using BIM software, Blenker Building Systems can take preliminary drawings and turn them into a 3-D model that is then used to prefabricate the floor panels, wall panels, and roof trusses of the house.
The shape of things to come
Deltec Homes of Asheville, N.C., has been manufacturing panelized, circular structures since 1968 and recently finished its 5,000th home. In 2013, the company introduced the Renew Collection of traditional style, net-zero-energy homes.
“A wide variety of people buy our homes, from Baby Boomers who are retiring or preparing to retire to Generation Xers, who are very interested in our Renew homes,” says Deltec president Steve Linton.
The company combines its expertise in net-zero-energy construction, honed over the past 10 years, with buying power and the ability to build cost-effectively. “We want to be able to offer a net-zero-energy home, not just in a round home or a Saltbox or an Arts & Crafts home, but any architectural style.”
Deltec shipped five Renew homes in the first nine months after they were introduced. “We’re working on three new designs for the collection and want to continue to expand it,” he says.
Linton predicts that more and more components of a house are going to be built in the factory, such as roof eaves. “The question is always, how quickly? And that really depends on the builder. I think there are a lot of builders who realize that by [using panelization] they’re able to leverage their current resources.”
“We’re exploring means and methods and materials, such as 3-D printing, that have the potential to change what the product looks like in the future,” says Blenker. “It’s just a matter of whether or not the market will accept and embrace it.” PB
