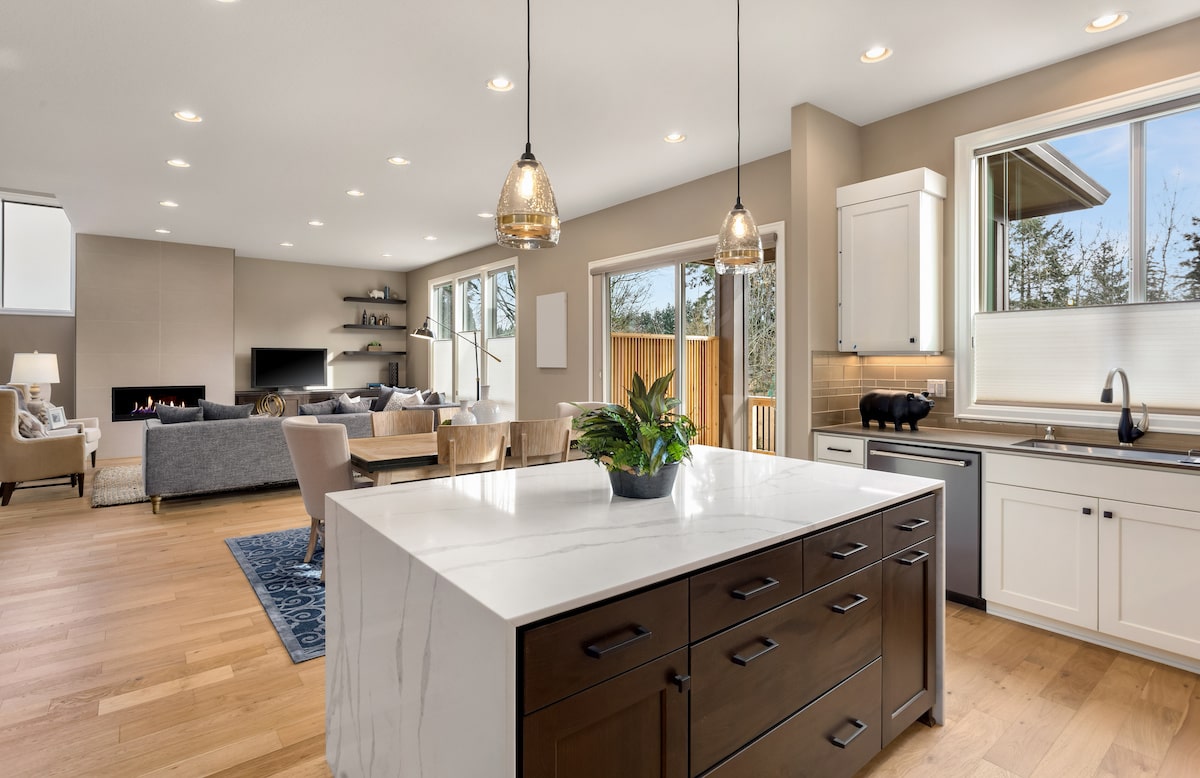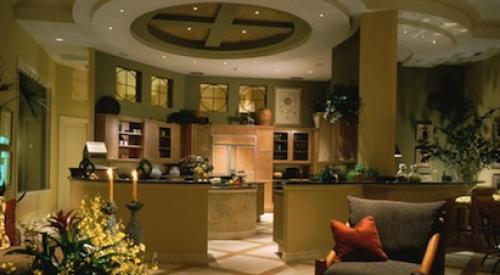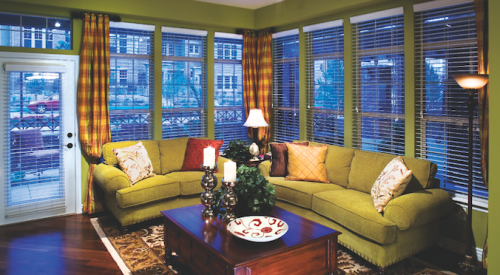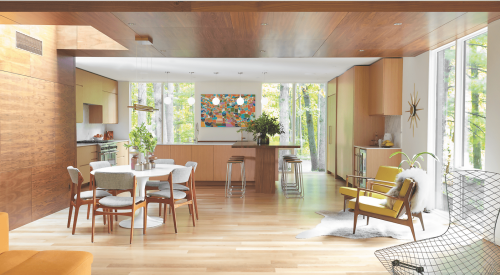Over two-thirds (69%) of all U.S. homeowners want to update their homes to include more open space, more natural light, and improved function, and according to NAHB, one full-service design-build company cracked the code to achieving all three in a single project. Ridgewood, N.J.-based MIF Design recently transformed a split-level home into a bright and open transitional colonial with more usable living space.
To open up the home’s existing floor plan, they combined the kitchen, family room, and a breakfast nook into an open concept room that includes comfortable and functional features like double islands, a custom range hood, and a fireplace.
The combination of a more open layout and strategic window placement resulted in "endless natural light," as [Yana] Bouchkanets describes it. The neighborhood is dense, so the design focused on adding windows to more public spaces at the front and back of the home and relying on the open concept to help light penetrate further.










