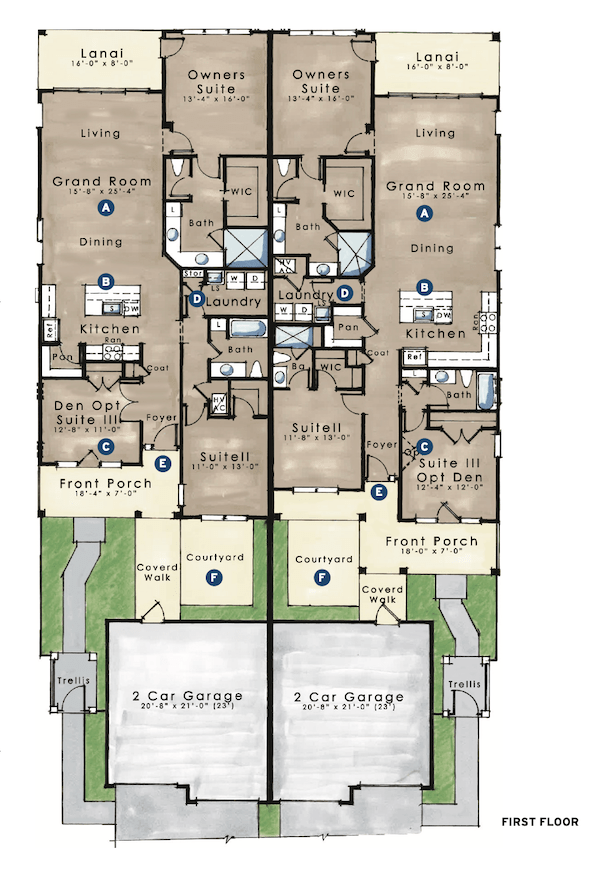While the topics for Pro Builder’s House Review typically vary from magazine issue to issue and year to year to present timely and relevant design solutions, “On the Boards” is a perennial feature, enabling the design team to stretch their wings and showcase exciting and innovative concepts that are still in the design phase (“on the boards”). We hope you find them inspiring.
Cardinal Wood Live/Work
DESIGNER: Larry W. Garnett, FAIBD, larrygarnett@larrygarnettdesigns.com, 254.205.2597
DIMENSIONS: Width: 65 feet / Depth: 10 feet / Total built area: 7,550 sf
Renderings: Larry Garnett
Located in the proposed “downtown” portion of a new planned village, this live/work concept (main image, above) offers the flexibility of combining light commercial with office and residential space.
The first level offers main-street visibility for a small eatery, coffee shop, real estate office or sales center, or professional office space.
The second level with flexible access points (including an elevator) can become professional offices or elegant two-bedroom living spaces.
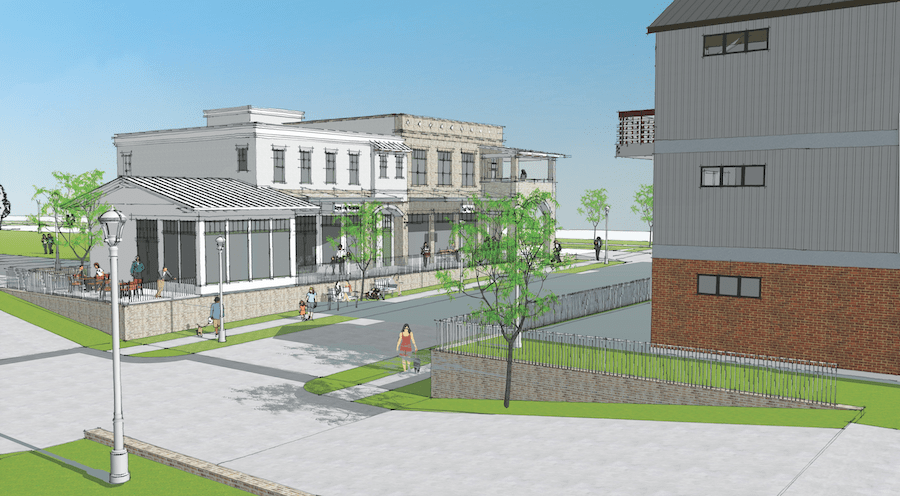
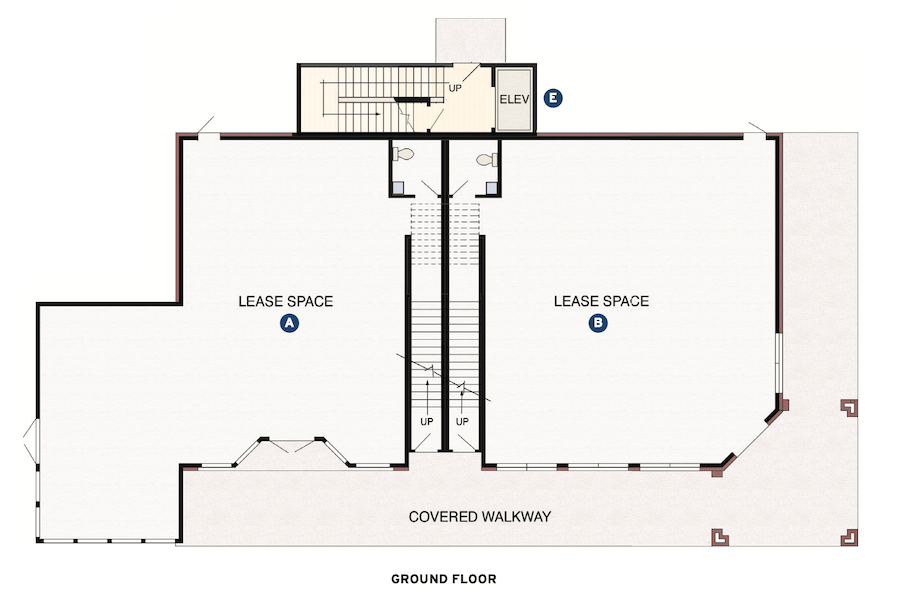
A First-floor lease space for a sandwich/coffee shop
B First-floor lease space for real estate or professional offices
C Second-floor living or office space
D Second-floor living or office space with balcony
E Elevators
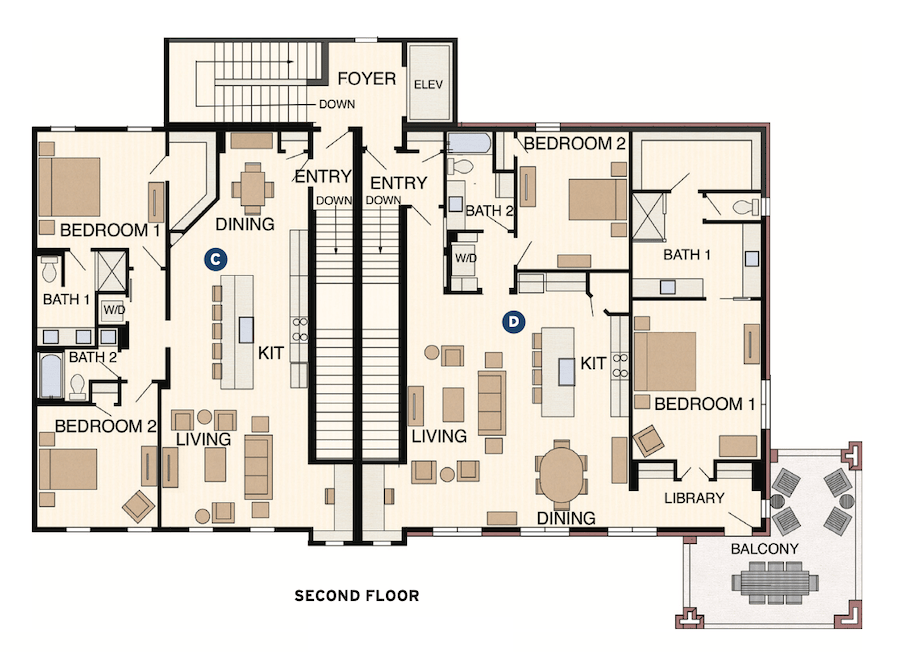
RELATED
- More 'On-the-Boards' Designs for Today's Homebuyer
- Design Insights: 24 Trends for 2024
- Niche Design Ideas for Greater Livability—and Coziness
Eastside Landing, Plan 2
DESIGNER: Seth Hart, DTJ Design, shart@dtjdesign.com, 303.443.7533
DIMENSIONS: Width: 66 feet / Depth: 80 feet / Living area: 4,320 sf
This home plan for a site in Lakeway, Texas, boasts unforgettable features, including a wraparound back porch, pass-through bar, hidden pantry, and floor-to-ceiling windows.
Two elevation styles are offered. While similar in approach, they are unique in form and use distinctive materials and contemporary styling to deliver a modern, elegant look while remaining contextually appropriate.
The main floor features a private office with a full wall of glass, direct connection from the primary closet to the laundry, and a wine alcove in the dining room. The pocketing sliders in the great room offer panoramic views and seamless connectivity to the rear yard.
Upstairs, a homework nook and a spacious loft provide flexibility for kids and guests separate from the owner’s retreat on the main floor.
A roof deck over the one-car garage offers additional outdoor living from the loft and provides views of the hill country.
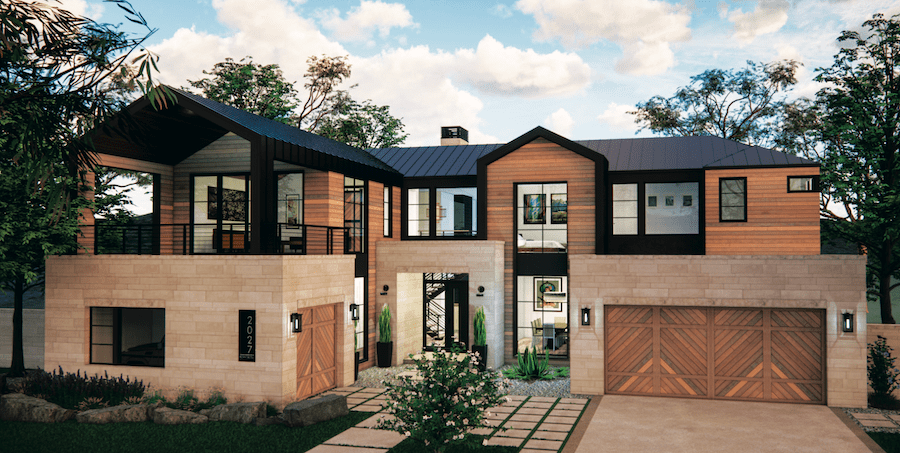
A Kitchen with pass-through bar connection to rear patio
B Office has a glass wall that visually connects to the front courtyard; options as a bedroom with direct access to a single-car garage
C Storage space over the kitchen options as a bar, additional bedroom, or hobby room
D The walk-in pantry off the kitchen is concealed by cabinet doors
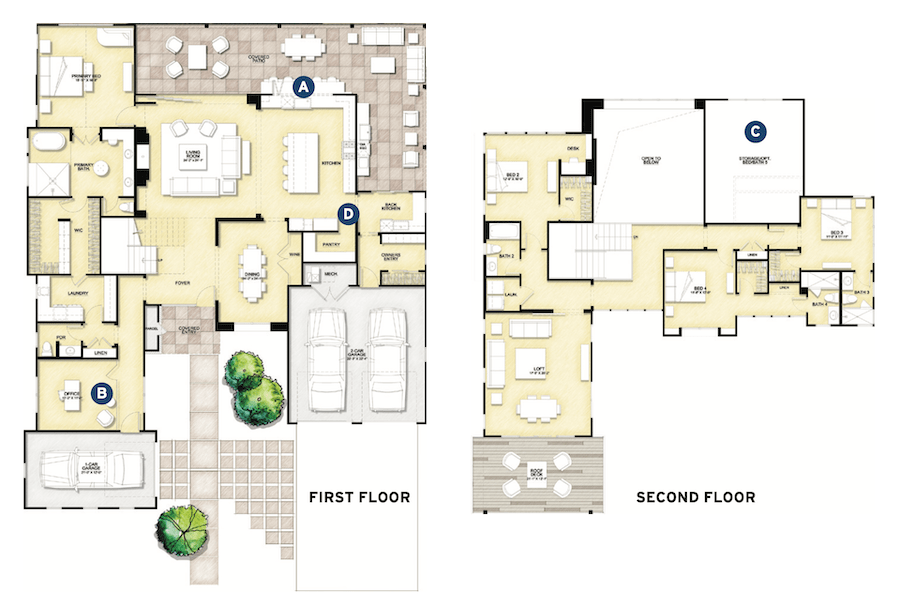
Duplex Cluster
ARCHITECT: Jeff Addison, Kevin L. Crook Architect, jaddison@klcarch.com, 949.660.1587
DIMENSIONS: Width: 116 feet / Depth: 113 feet / Living area: 1,502 – 1,618 sf
This duplex cluster prototype offers a single-family detached living experience coupled with the efficient density (13-14 DU/acre) of an attached home. It also shows respect for neighboring homes and for privacy.
The project is designed as a six-pack cluster with each home providing a two-car garage and guest parking on the street.
The street scene is pedestrian friendly, and the entries to the two homes fronting the cluster orient to the street. The front doors of the four other homes open onto the private alleyway. Craftsman and Prairie exterior architectural styles provide variation along the alley.
All living spaces have sliding doors to generous private outdoor living areas. Trash is stored along the sides of the houses, similar to a single-family detached home.
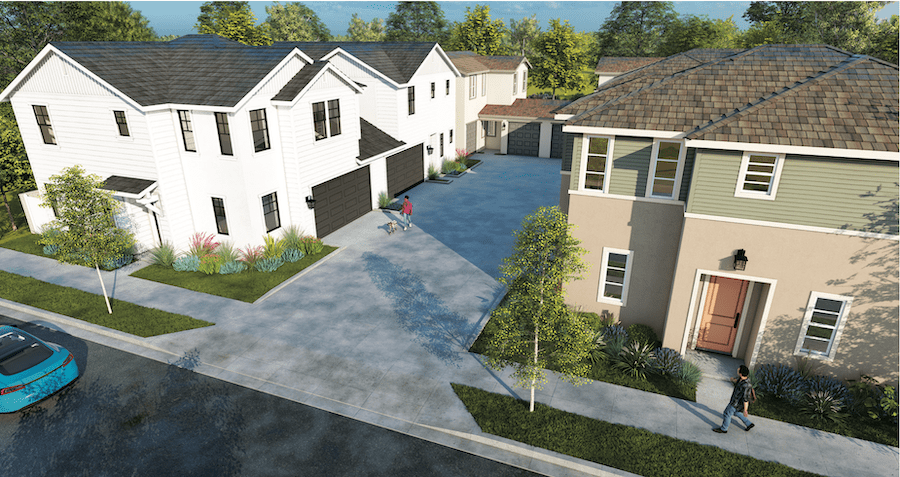
A Two-car garages in a split configuration
B Generous private outdoor living areas
C Front home entries oriented to the street
D Convenient trash storage
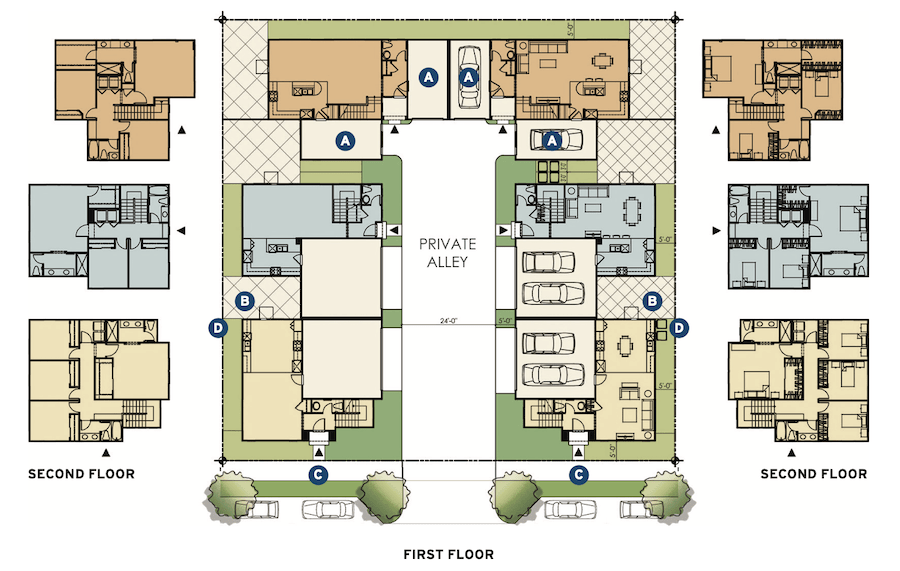
Courtyard Duplexes
DESIGNER: Dawn Michele Evans, AIA, NCARB, The Evans Group, dmichele@theevansgroup.com, 407.650.8770
DIMENSIONS: Width: 30 feet / Depth: 102 feet, 4 inches / Living area: 3/2 home: 1,663 sf; 3/3 home: 1,728 sf; guest suite above garage: 545 sf
What are most duplexes missing? Private outdoor space and elevation architecture.
When possible, separating the garage from the home allows for a private outdoor space, as well as a charming entry sequence through a gated trellis and private garden and onto the front porch.
Thirty-foot-wide duplexes typically have the entire front elevation as garage door(s), but with this configuration, you achieve an entire elevation behind the garage.
The buyer profile required one-story homes, but we are able to offer an optional guest suite above the garage with several floor plan options. Therefore, the project achieves a varied streetscape from some buyers choosing the optional guest suite and others not.

A Large, open grand room with lanai and owner’s suite optimize water-feature views
B Gourmet kitchen with large island and extensive pantry
C Den/home office/suite 3 with direct access to the front porch so clients don’t enter the home
D Centrally located laundry
E Front entry for the owners, not a hallway from the garage
F A courtyard for a private flower and herb garden, a place for Fido, a hot tub, or other uses
