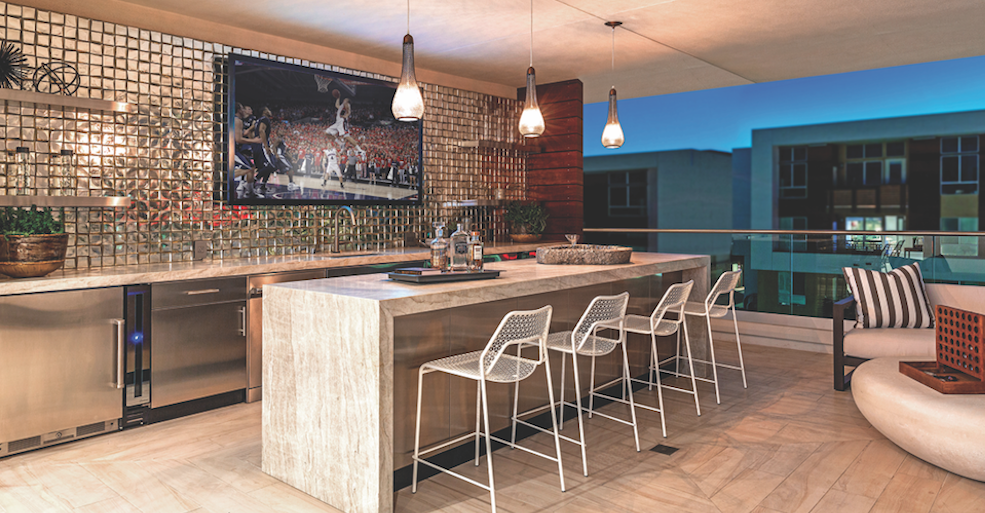Of all the labels used to describe a given style of architecture, “contemporary” may be the most confusing and misunderstood. For some, a sloping roof and expansive windows come to mind. Others might use the term for any home that deviates from a traditional style—whatever that may be. “Contemporary” means of the present, best described as one with materials and spaces that expand existing design ideas while addressing the ways we live now. Although many contemporary efforts strive for innovation and uniqueness, others borrow successful details from earlier styles. The following examples from our design team range from distinctive homes with minimal detail to residences that pay homage to the historic Prairie Style with low-profile roofs and horizontal lines. No matter how we chose to define contemporary, the sensitive use of scale, proportion, and materials is ultimately what makes for enduring design.
Jewel at Playa Vista, Residence I
ARCHITECT: Robert Hidey Architects, ahidey@roberthidey.com, 949.655.1550
PLAN SIZE: Width: 31 feet; Depth: 75 feet; Living area: 4,288 sf
On a compact site in a walkable, mixed-use community, this home takes a forward look at high-density, single-family living. Designed for Brookfield Residential and targeted at creative and tech buyers, the home has a distinctly modern character. Unlike conventional three-story residences on dense sites, this home’s light-filled living spaces make the most of outdoor living. The wide-open floor plan, with its 12-foot-high plates, allows the home to read as a sophisticated urban loft. Exterior space and side yards are maximized by reciprocal-use easements, while thoughtful window placement prioritizes privacy. On the second floor, primary bedroom suites adjacent to a multimedia lounge provide personal sanctuaries. The pièce de resistance is the elevator-serviced entertainment space on the third-floor. It opens to a roomy covered deck equipped with a kitchen and bar, adding 330 square feet of space to the home.



Millennial Contemporary
ARCHITECT: Donald F. Evans, AIA, The Evans Group, devans@theevansgroup.com, 407.650.8770
PLAN SIZE: Width: 40 feet; Depth: 49 feet, 4 inches; Living area: 1,264 sf
In this modern home, sustainable features include a solar-film roof and a gutter system for water collection that leads to a buried cistern in the front yard. Windows and clerestory glass in the volume gallery space offer plenty of daylighting. The grand room includes a large living room and dining room, a spacious kitchen with bar seating, pantry, and stackable washer/dryer, and efficiently designed bedrooms and baths. A living garage provides usable multipurpose space that’s air conditioned, with a designated place for trash and recycling. A clean, contemporary exterior is executed with precast concrete panel technology. Designed for Millennials, the three-bedroom, two bath home will draw buyers across age groups and life stages.




The Altos House
ARCHITECT: Richard Handlen, AIA, LEED AP, EDI International, richard.handlen@edi-international.com, 415.362.2880
PLAN SIZE: Width: 46 feet; Depth: 100 feet; Living area: 2,100 sf
Custom homes always come with interesting requests. This client wanted to save a giant blue spruce tree, avoid having to back the car out onto a busy street, maximize access to the yards, and minimize the use of wood. We created an entry court with the tree at its center. The front entry is a gated pavilion that accesses the courtyard. The side-load garage allows room to turn the car around before exiting onto the busy street. Thanks to radiant slab on-grade construction, all rooms have easy access to outdoor patios, blurring the distinction between the inside and outside. The original house on the site was termite infested, which led to the request to avoid wood. The only wood in the house is cabinetry and door panels. The structure is steel studs with steel roof decking, and the door frames are steel.





Peak I Series at 5390
DESIGNER: KGA Studio Architects, PC John Guilliams, jguilliams@kgarch.com, 303.442.5882
PLAN SIZE: Width: 21 feet; Depth: 48 feet; Living area: 2,354 sf
Custom homes always come with interesting requests. This client wanted to save a giant blue spruce tree, avoid having to back the car out onto a busy street, maximize access to the yards, and minimize the use of wood. We created an entry court with the tree at its center. The front entry is a gated pavilion that accesses the courtyard. The side-load garage allows room to turn the car around before exiting onto the busy street. Thanks to radiant slab on-grade construction, all rooms have easy access to outdoor patios, blurring the distinction between the inside and outside. The original house on the site was termite infested, which led to the request to avoid wood. The only wood in the house is cabinetry and door panels. The structure is steel studs with steel roof decking, and the door frames are steel.




Camilla
ARCHITECT: Todd Hallett AIA, TK Design & Associates, thallett@tkhomedesign.com, 248.446.1960
PLAN SIZE: Width: 50 feet, 4 inches; Depth: 48 feet, 2 inches; Living area: 3,644 sf
Designer Mike Latimer worked closely with Aspen Crest Homes, in Utah, to design this cutting-edge modern home. Located adjacent to a large ski resort, the home is designed for entertaining and activity. Large expanses of glass take advantage of gorgeous mountain views.













