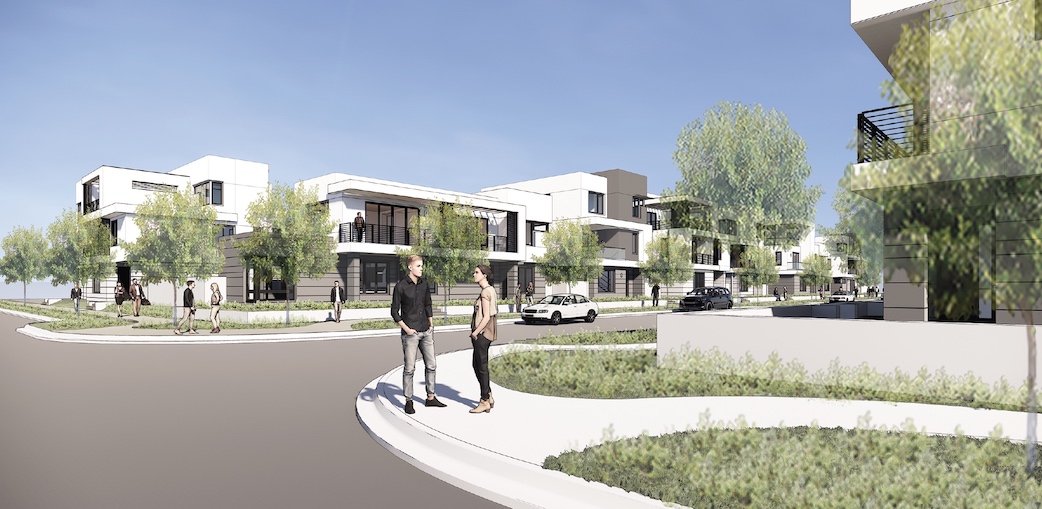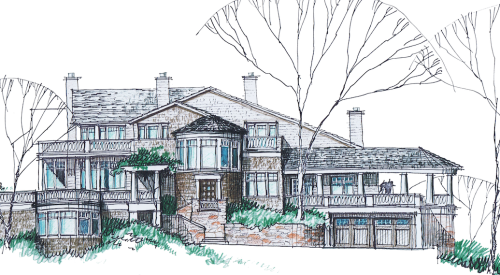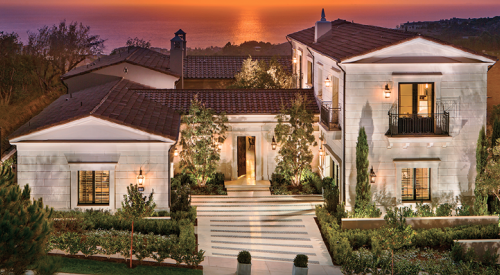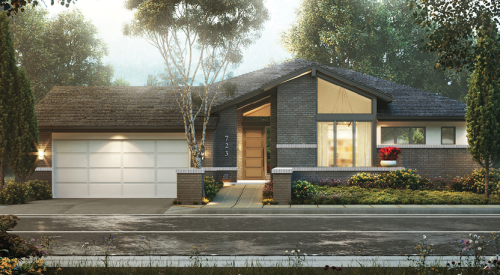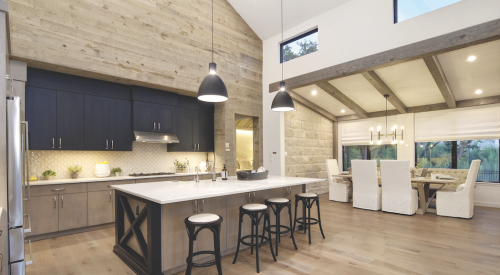There’s a certain amount of “design freedom” associated with contemporary and modern architecture. Both terms can be somewhat difficult to define, and the often rigid rules associated with traditional architectural styles don’t really apply to them. However, just like any architectural approach, the elements of proportion, scale, and materials remain critical.
By definition, modern and contemporary homes constantly explore new concepts that reflect current lifestyles and material preferences. While the internet has blurred the lines of what were once regional styles, there’s still the opportunity to utilize local materials to create designs that are harmonious with the site. As always, we welcome your comments and questions.
TUSTIN LEGACY, PLAN 3X
ARCHITECT: Robert Hidey Architects, ahidey@roberthidey.com, 949.655.1550
PLAN SIZE Width: 67 feet, 7 inches; Depth: 44 feet, 11.5 inches; Living area: 3,262 sf
At the new planned California community of Tustin Legacy on the site of a former Marine Corps air station, a modern aesthetic helps create an urban look and distinguishes the homes from those in neighboring communities.
The high-density, small-lot, detached-home product deploys a common architectural vocabulary throughout to impart a village spirit, similar to what’s often seen in small European towns or some villages on the Greek island of Santorini.
A mix of hues on the first-floor elevations, along with differentiation in massing, rooflines, and front yards, creates variety and lends individuality to the different unit types that alternate along the street.
Modern gestures include: parallel reglets on the first floor that create a dynamic look along the stucco face; cantilevers at the balcony and second floor that add dimension; and corner and high windows along the front elevations that break up the verticality of the building’s mass. The louvered second-floor deck cover (see rendering, above) provides sun protection and creates interesting shadow patterns.
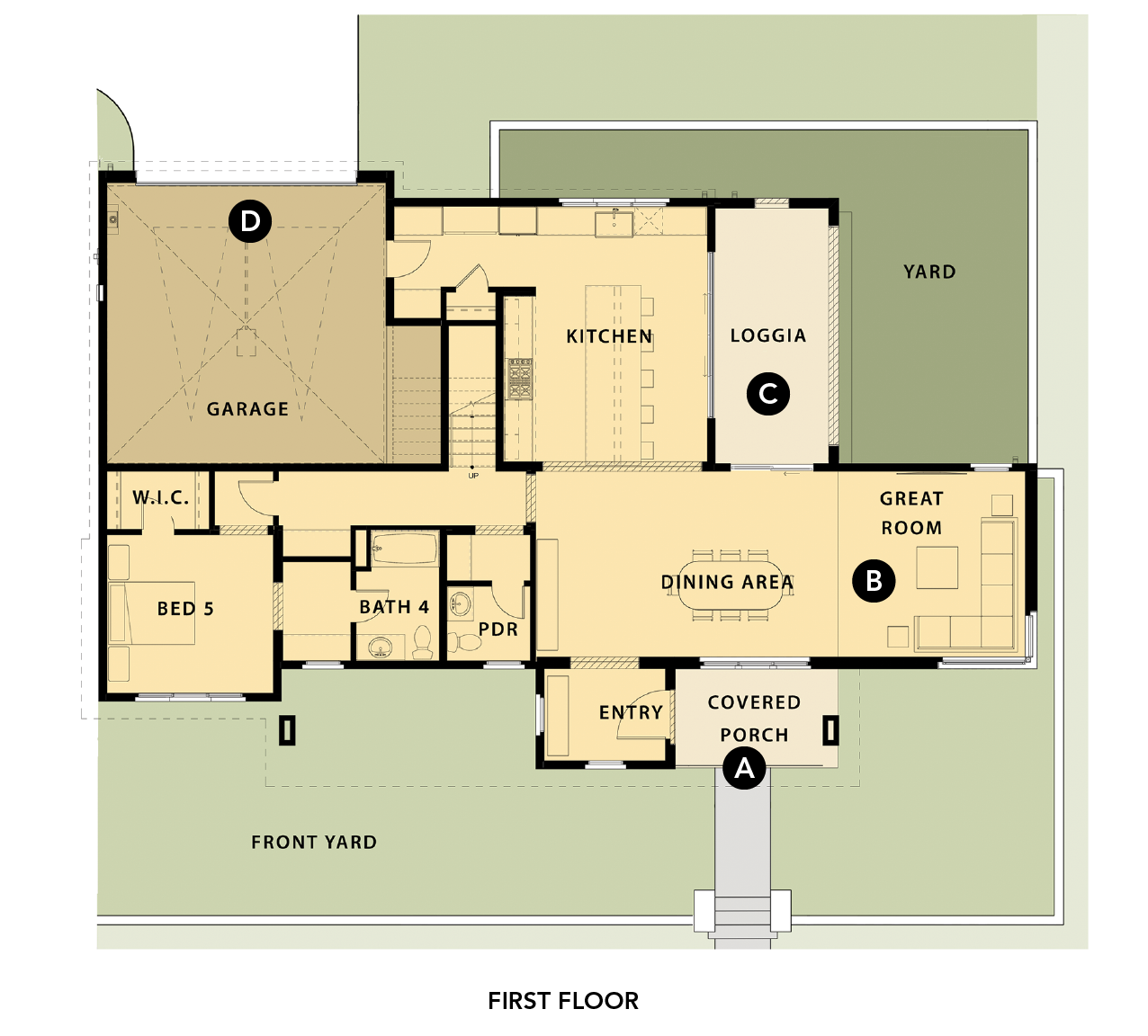
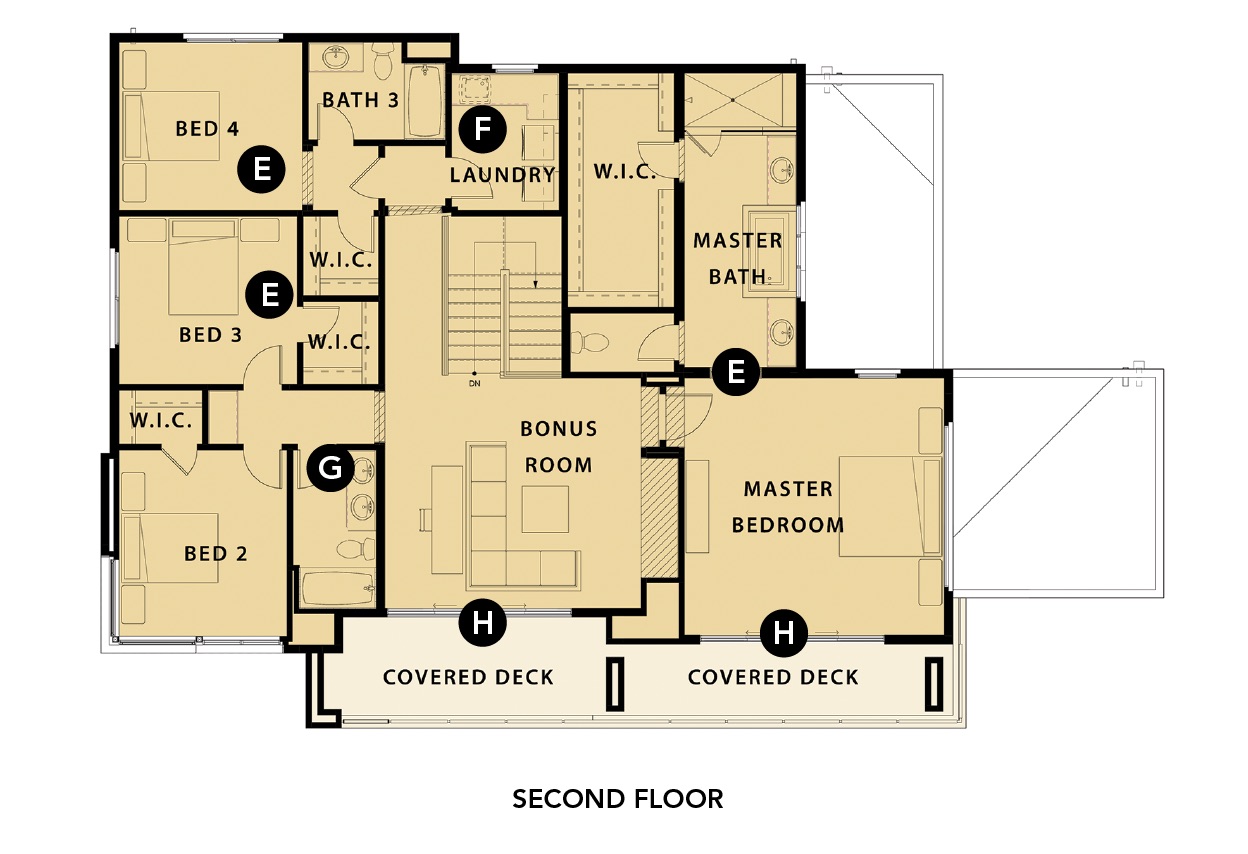
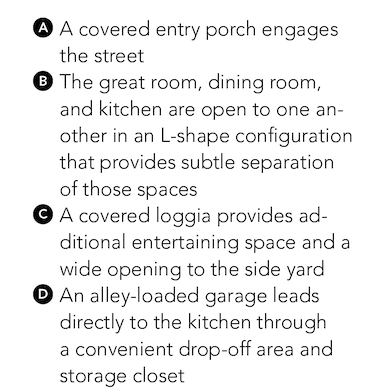
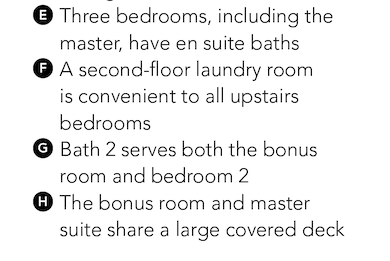
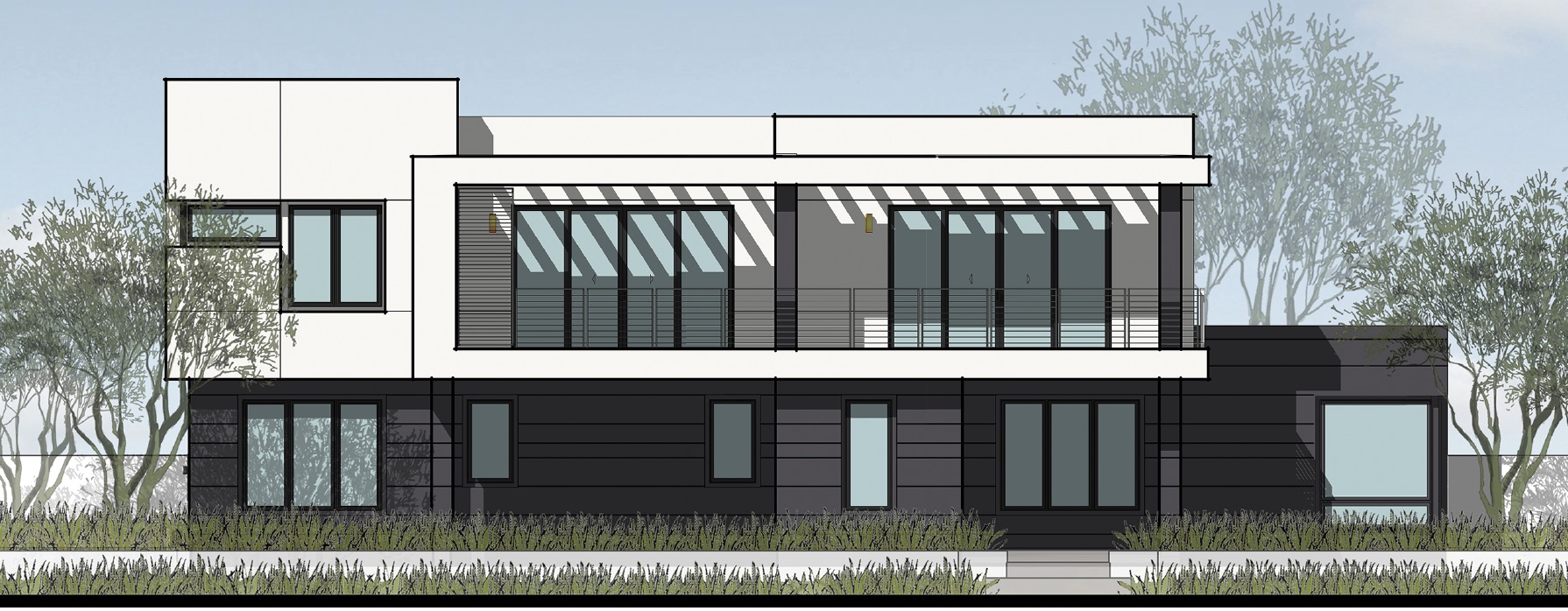
THE LAUREL AVENUE
DESIGNERS: GMD Design Group, Scott Gardner, scott@gmddesigngroup.com, 919.320.3022
Donnie McGrath, donnie@gmddesigngroup.com, 770.375.7351
PLAN SIZE: Width: 40 feet; Depth: 57 feet; Living area: 2,452 sf
Designed for an infill site in an established community with a mix of elevation styles, this modern home’s contemporary theme perfectly integrates into the vibrant community. The massing conceals the garage as you approach, and, upon turning into the garage, the home opens up and is entirely revealed. The open-concept plan features interconnected spaces for living, dining, and entry. The floating stair in the stairwell has windows on two sides to deliver a distinctive highlight.
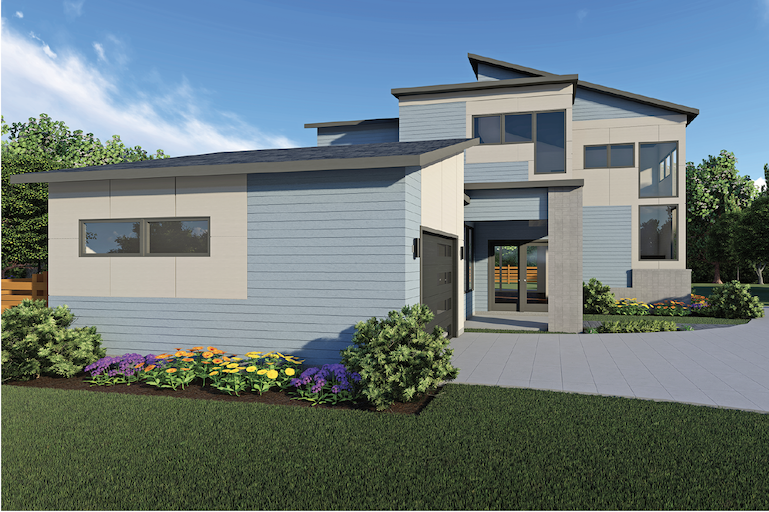
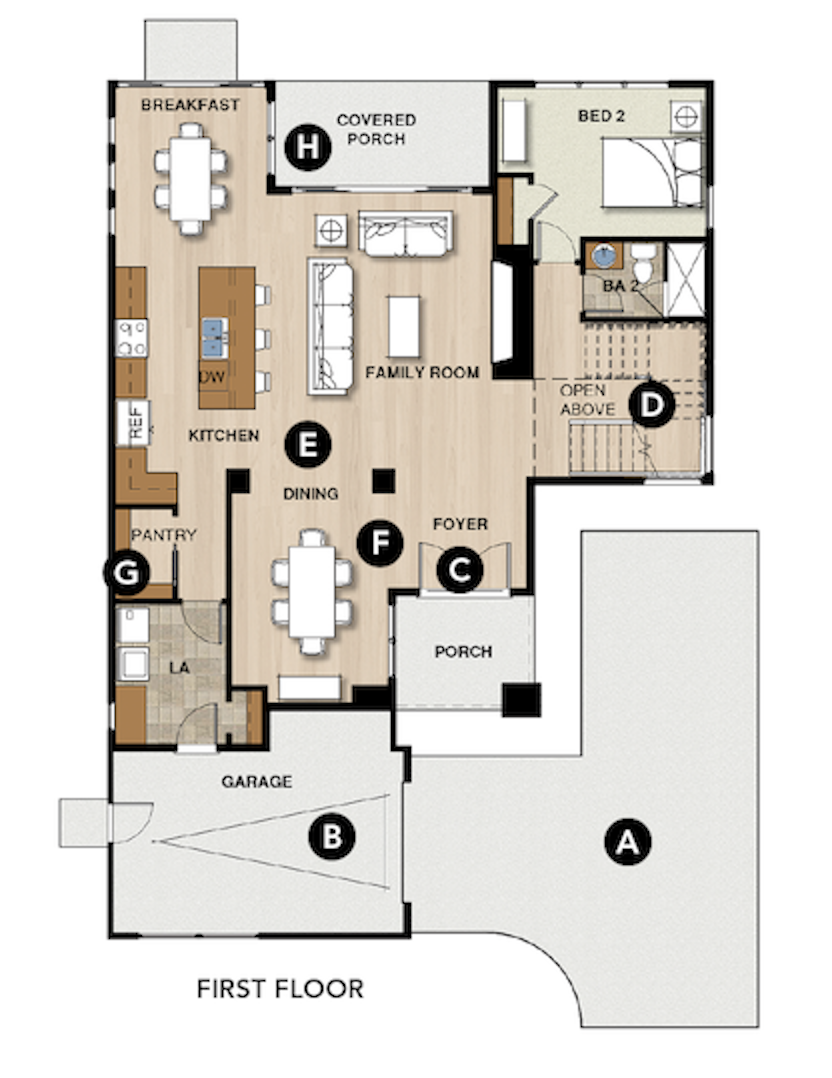
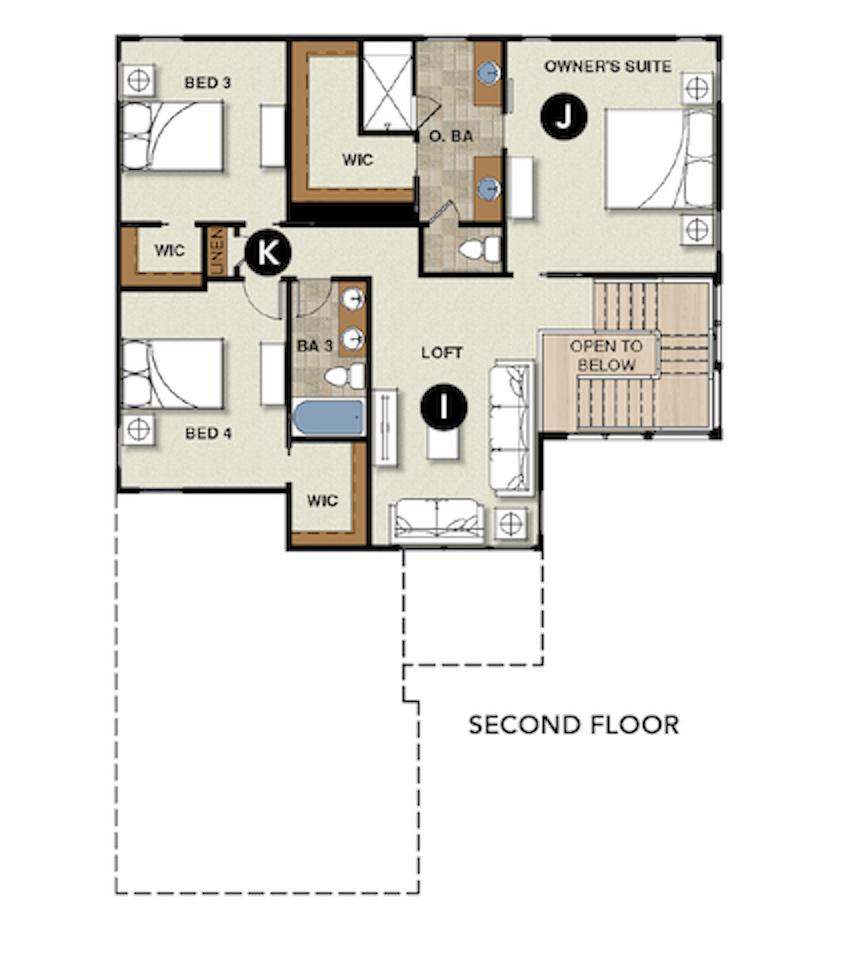
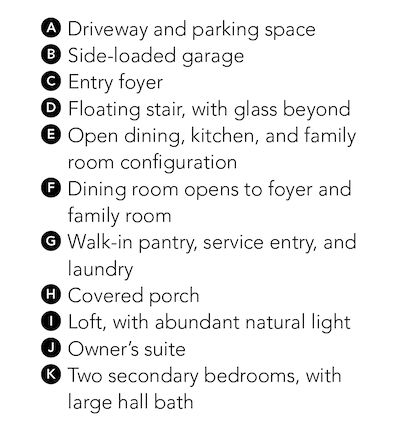
HAWAIIAN RETREAT
ARCHITECT: Richard Handlen, AIA, LEED AP, EDI International, PC, richard.handlen@edi-international.com, 415.362.2880
PLAN SIZE: Living area: 2,630 sf
This retirement retreat on the western slopes of Hawaii’s Big Island is set on a hillside terraced with a flat building pad. Being on the dry side of the island, the homes feature roofs designed to collect 95% of rainwater. The roofs of the main house follow the topography, allowing cool afternoon breezes to flow through the home and out via clerestories on the uphill side above the gallery roof. The lanai roof slopes in the opposite direction to capture sunset views.
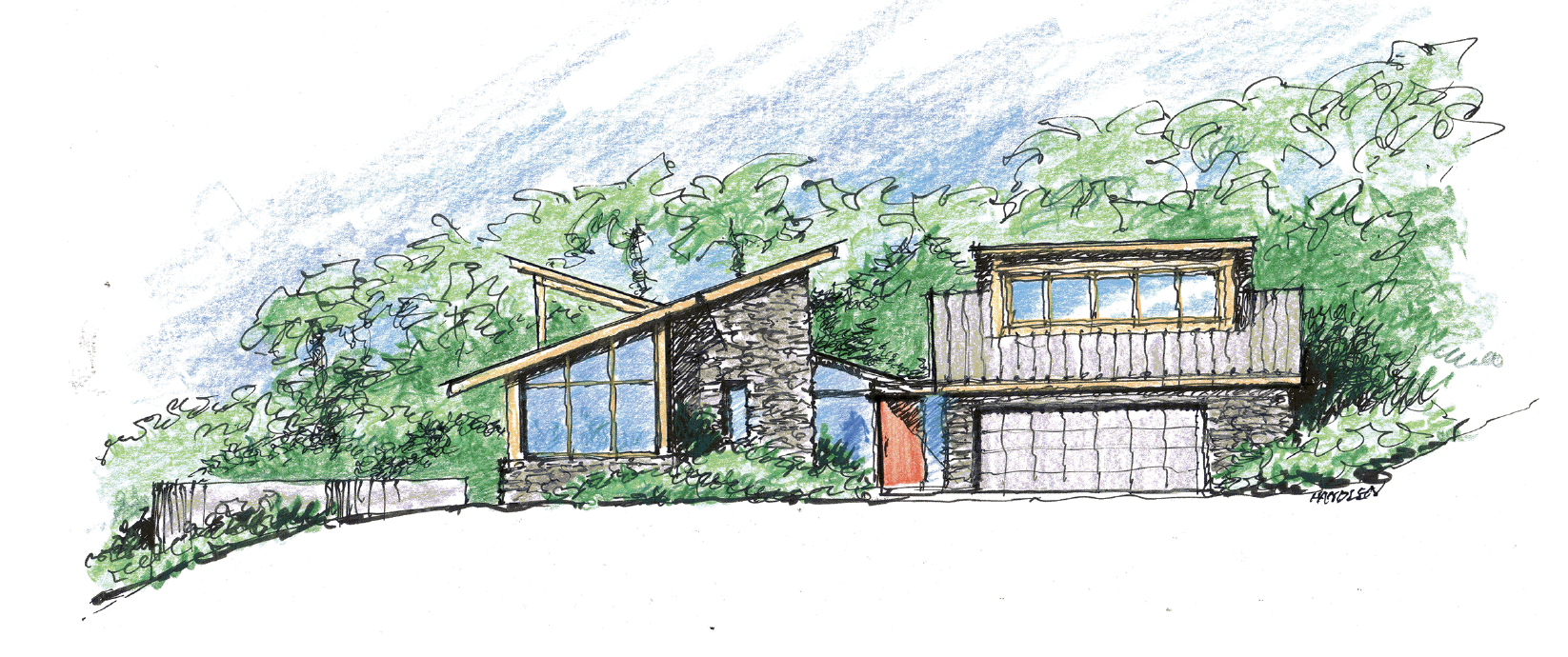
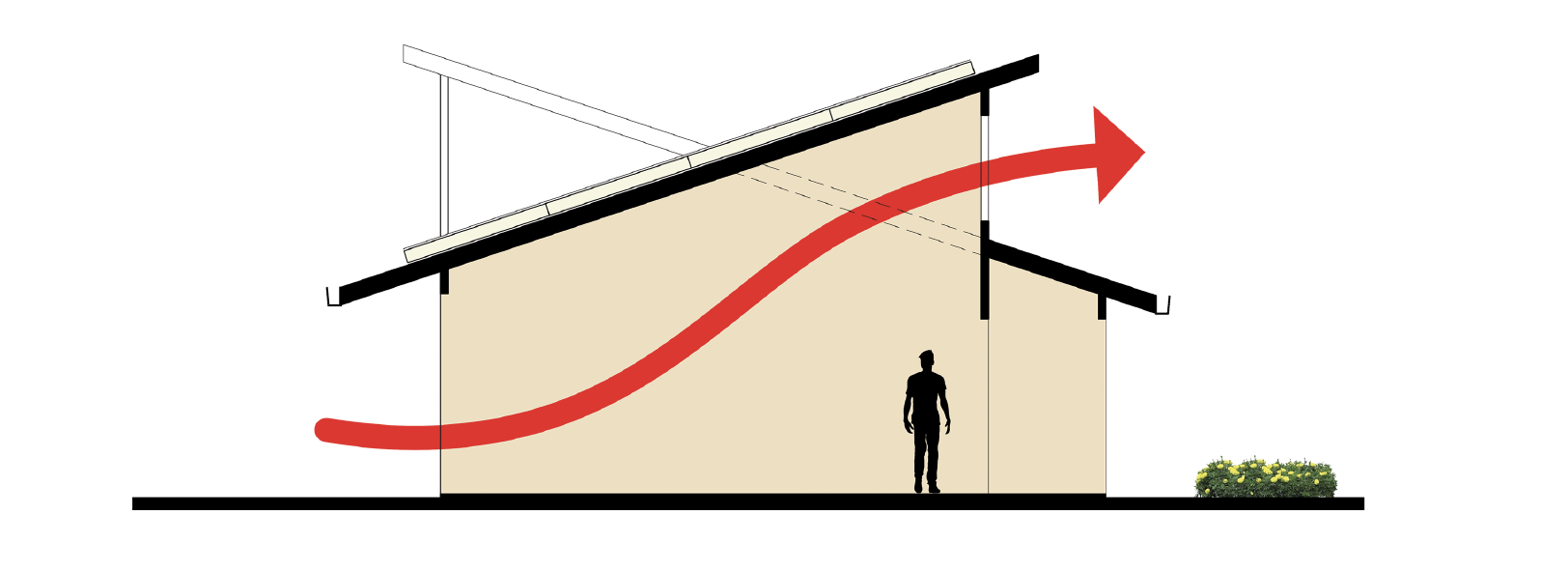
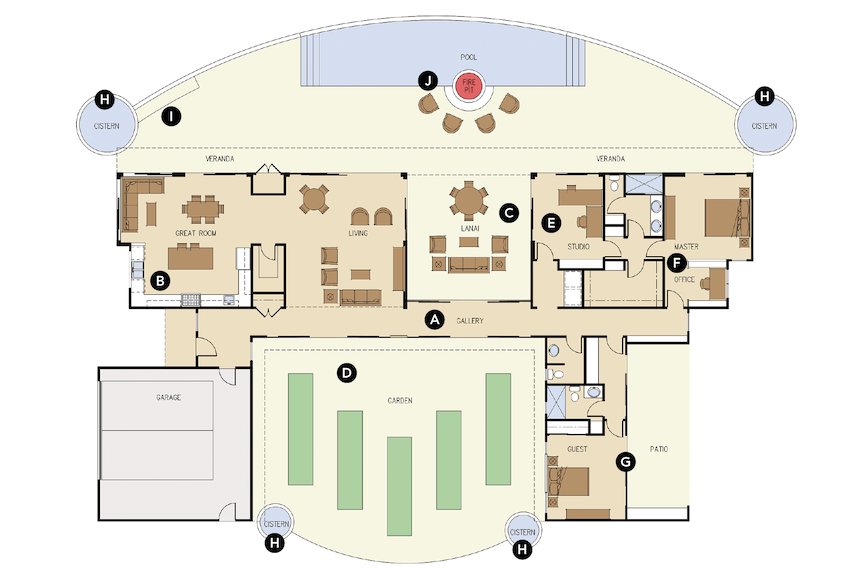
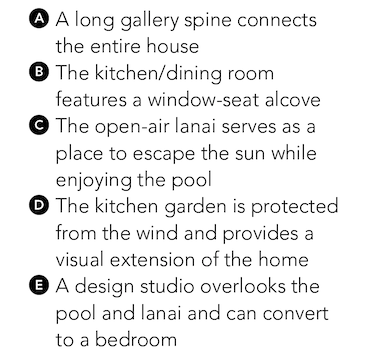
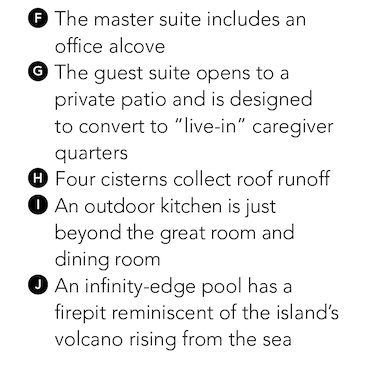
RAY MEADOWS, PLAN R270
ARCHITECT: Dahlin Group Architecture | Planning, marketing@dahlingroup.com, 925.251.7200
PLAN SIZE: Width: 49 feet, 6 inches; Depth: 118 feet; Living area: 3,558 sf
The Ray Meadows community in Bellevue, Wash., showcases contemporary modern design with elements such as corrugated metal siding, board-form concrete, manufactured stone, and stained siding. The use of zipper lots allows as many homes as possible to connect to the verdant landscape and affords each home an indoor/outdoor living space with a generously sized private side yard or enhanced driveway area. Large windows throughout the homes take advantage of views to the outdoor spaces, giving each residence a spacious, open feeling with abundant natural light, despite their proximity to each other. Plan R270 offers two floors of living in a contemporary design, featuring a two-story entry, an open floor plan, and sleek modern finishes and features. The zipper lots allow for a wider footprint where it counts, providing a larger great room, kitchen, and bonus room.
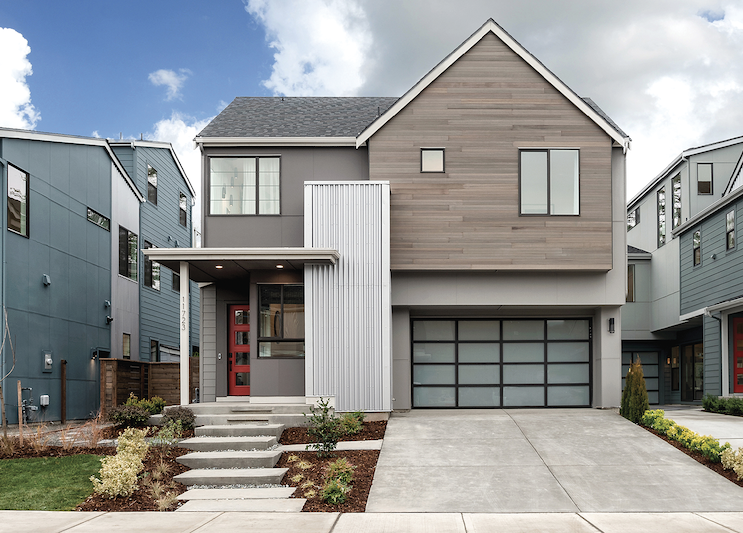
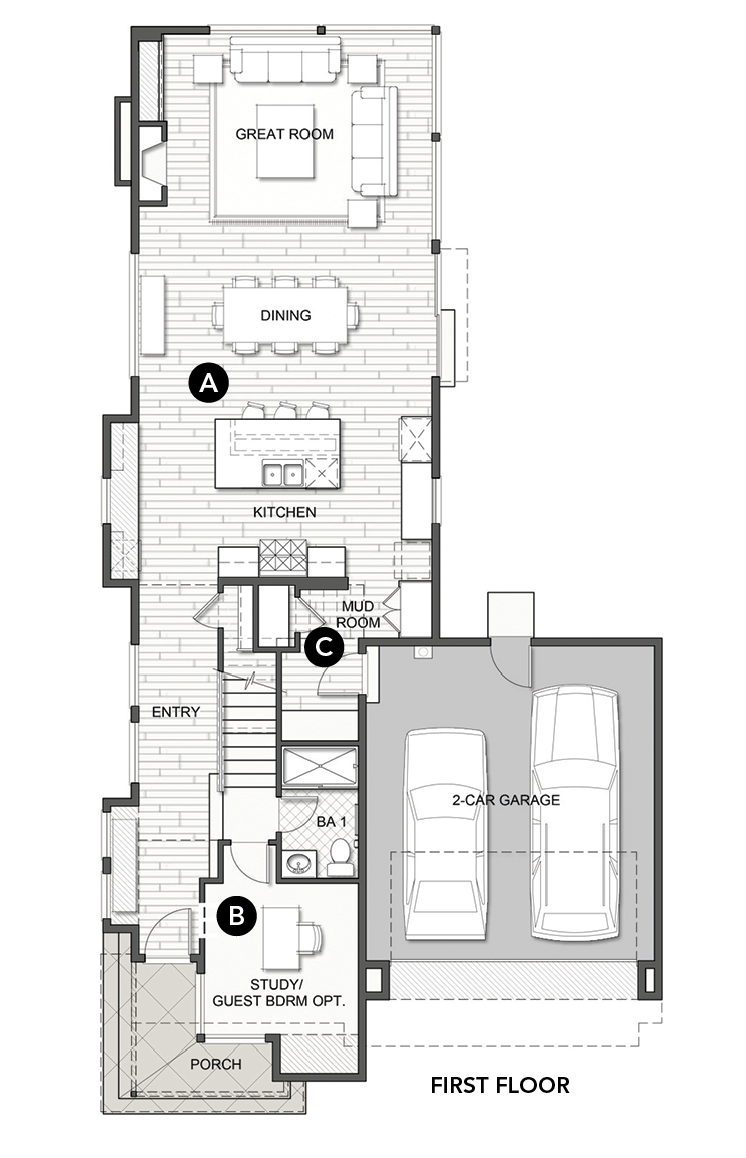
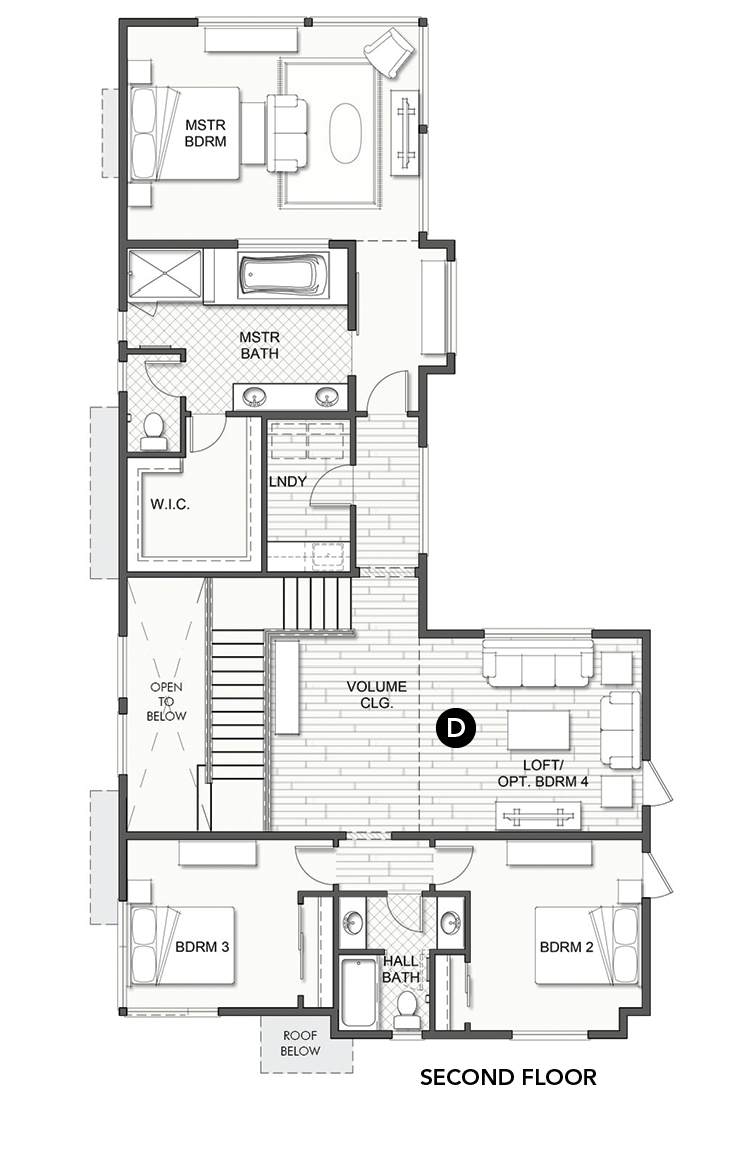
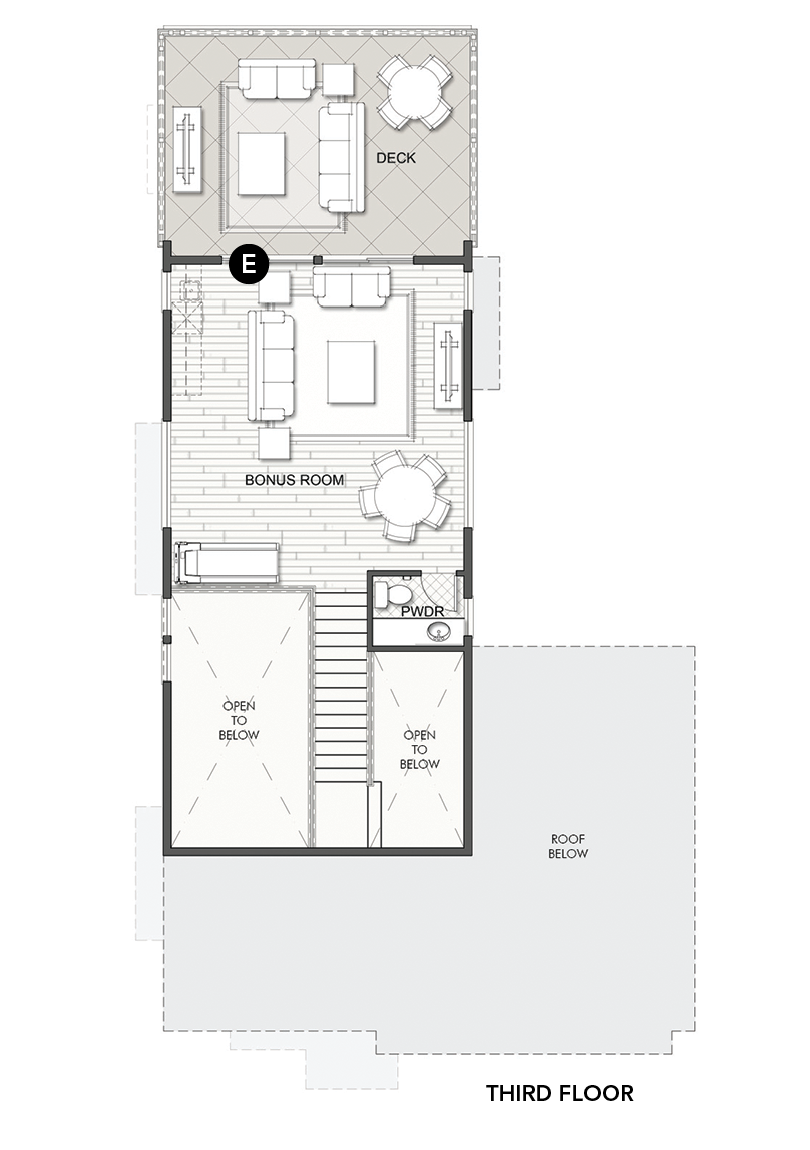
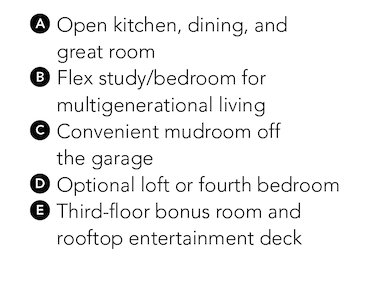
Access a PDF of this article in Professional Builder's November 2019 digital edition
