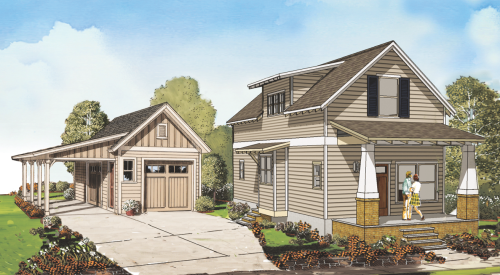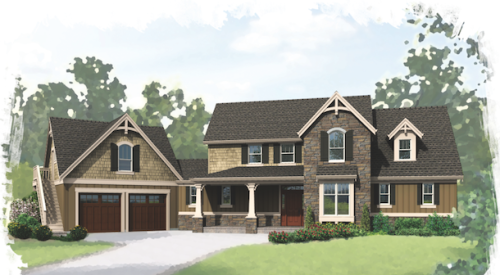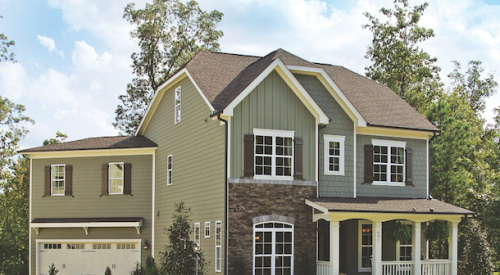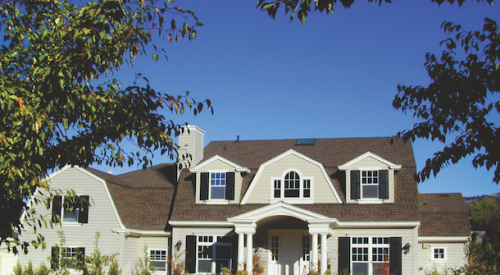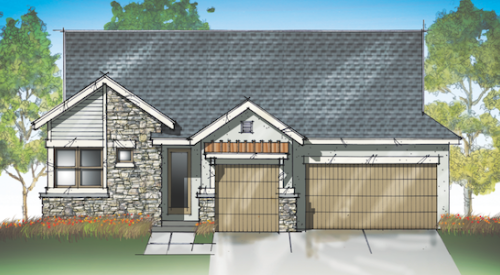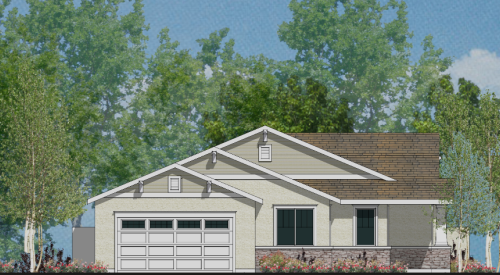As our design team began working on ideas for family homes, we immediately realized that the term family is not easy to define. The days when family referred to a husband, wife, and two children are long gone. Our clients now range from single parents to multigenerational households, with many variations in between. While the following designs differ in square footage and features, two elements remain consistent: First, each floor plan features open and functional living spaces. Second, each home has a great deal of flexibility incorporated into the overall design. For instance, you’ll see a teen game room that can morph into a multigenerational suite. So, while the definition of a family home might vary, a practical plan with numerous options is always a safe bet.
For past House Review topics, click here.
[PAGEBREAK]
Waterford Harbor

Designer
Guy Land
Guy M. Land Designer Inc.
info@gmlanddesigner.com
www.gmlanddesigner.comPlan Size
Total living area: 4,878 sf
First floor: 2,170 sf
Second floor: 2,444 sf
Third floor: 264 sf
Our goal was to design a home on a very complex lot that maximized views, outdoor living, and family spaces. The office is an observatory on the third floor. The master suite spans the entire back of the second floor and living space. Kitchen and dining areas all share vast views from the first floor. Outdoor entertaining was vital to the owners, so the huge lanai with kitchen and fireplace with pool bath access and plenty of covered area for furnishings met the clients’ demands exactly.



C. Third-floor study
D. Game room in the round
The Cameron

Architect
GMD Design Group
Scott Gardner, AIA
scott@gmddesigngroup.com
919.320.3022
Donnie McGrath
donnie@gmddesigngroup.com
770.375.7351
Cul-de-sac and narrow frontage lots often present challenges for architects and builders. This family home has the feel and expansive spaces of a wider home, yet is narrow at the front setback line to integrate perfectly with pie-shaped lots. By staggering the left side of the home and setting the garage back, the home’s design presents a strong street presence and maximizes the usable area of the lot. On the first floor, the central stairway and open family, kitchen, and breakfast area create the hub of the home. On the second floor the loft and secondary bedrooms are separated to provide privacy for all occupants of this family home.


C. Switchback stair in the center of the home
D. Expansive and open family, kitchen, and breakfast area
F. Setback garage integrates with the lot and minimizes the massing of the garage at the front.
G. Multiple outdoor living spaces, covered porch, and open patio
I. Shared bathroom for two bedrooms
The Courtyard

Architect
Richard C. Handlen, AIA, LEED AP
EDI International Inc.
richard.handlen@edi-international.com
415.362.2880Plan size
Living area: 3,700 sf
Width: 76 feet
Depth: 75 feet
This family home, with potential for six bedrooms, is a single-story plan arranged around an entry courtyard and zoned for maximum separation of activities. The adult entertaining zone is opposite the entry with views to the back yard. The family gathering zone is behind the garage on the opposite side of the house from the bedrooms. The master suite is further separated from the secondary bedrooms by a large walk-in closet and dressing area.
The house is designed to grow and contract as a family does over time. The secondary bedroom wing is made up of five rooms. Two bedrooms are across the hall from a bedroom that flexes as a play room for the young family then morphs into a teen room. Eventually this room can become a formal den or home office opening off the foyer. The front of the bedroom wing houses an in-law suite with a kitchenette and a separate entry off the courtyard as well as a lockout door to the house. The bedroom between the teen room and the in-law suite can flex, as well. It could be another bedroom or, by relocating the lockout door in the hallway, it could become part of the in-law suite.

C. Formal powder room
D. Family gathering zone
F. Support zone – mud room, laundry, and family bath between the garage and kitchen with access to the entry court and side yard
G. Master suite – open to the rear yard
H. Dressing area
I. Flex room 1 – bedroom, play room, teen room, or den
The Camelot

Designer
Larry Garnett, FAIBD
larrygarnett@larrygarnettdesigns.com
www.larrygarnettdesigns.com
254.897.3518Plan size
Living area: 2,010 sf
Depth: 67 feet, 4 inches
Width: 29 feet
The key element of a home that will appeal to a wide range of families is the location of the master suite. While this first-floor master bedroom provides privacy for a growing family, it also offers easy accessibility for the homeowner to age in place. The second-floor loft is a flexible space that adapts from a play room for small children to a teen area as they grow. Ultimately, it might transform into an adult getaway room or media center. Finally, the narrow footprint of the house (29 feet) and the detached garage allow for the home to be built on a variety of lot sizes and configurations.


C. The secluded master bedroom has full-length windows opening toward the rear yard, while the bath features a large shower, his and her lavatories, and a spacious closet.
D. An enclosed side courtyard area can become a secluded outdoor entertainment area or a secure play area for younger children.
[PAGEBREAK]
Gabriella

Architect
Todd Hallett, AIA, CAPS
TK Design and Associates
info@tkhomedesign.com
www.tkhomedesign.com
248.446.1960Plan Size
Living area: 2,960 sf
Width: 69 feet
Depth: 45 feet
Twenty years ago we would have thought of a family house as comprised of a living room, formal dining room, a study, closed-in kitchen with breakfast nook, and four bedrooms on the second floor. That was pretty much it. One size fits all. Much has changed since then. The family dynamic is far more diverse now than it used to be. There are more single-parent families, more multigenerational families living together, and better educated consumers. These changes result in varying definitions of what a family house truly is. This home was designed for a young family expecting their first child with the hopes of another bundle of joy in the near future.

C. Family entrance with ample storage to keep the family organized in style
D. Large pantry can hold plenty of Cheerios and other staples bought in bulk.
F. Reading nook/retreat a half level from the rest of the house, designed for taking a break but keeping the kiddies within earshot
G. Simple kitchen for entertaining and large great room for family activities creating a space for simple, uncomplicated living
H. Master bedroom separate from other bedrooms for privacy
I. Bonus room provides space for an additional bedroom later when the family grows.
