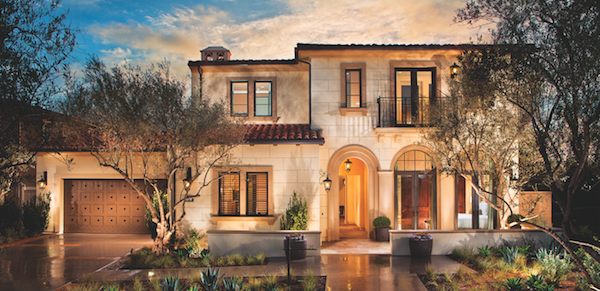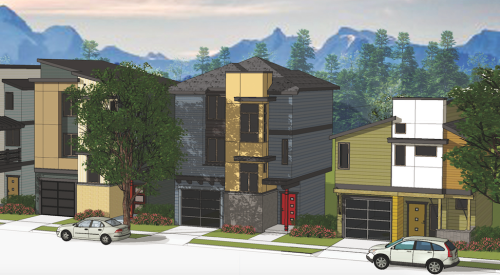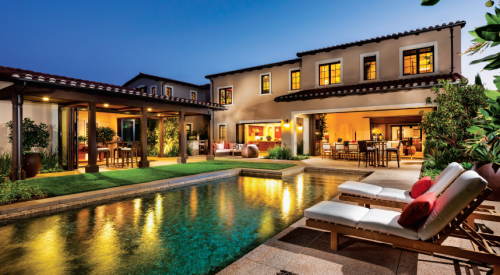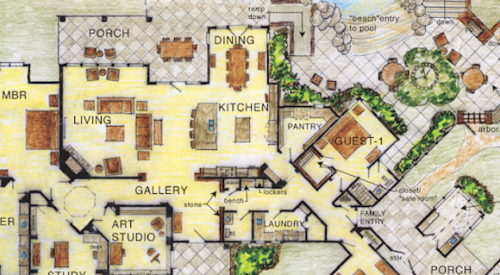There’s lots of talk these days about multigenerational housing, but it’s actually an old idea. Before eldercare facilities took hold, aging parents and grandparents moved in with their kids. Young people, single or married, were expected to live with relatives.
The recent return to multigen living has been recession-driven: Boomers saw the return of boomerang kids and aging parents. But in addition, an influx of Asian and Latino immigrants, whose cultures emphasize multigenerational living, has fueled a trend toward family consolidation. While several generations living in one home present challenges, there are also benefits: child care, chore-sharing, and the lost tradition of the young learning from their elders.
The term multigenerational refers to at least three generations under the same roof, though homes designed for two generations are often tagged that way. Regardless, the top concern for designs created for more than one family is privacy. Shared kitchens and living areas often work fine, but bedrooms and baths must be well-placed. The following designs present a range of solutions, from guest quarters to accommodating 12 people in seven bedrooms. As ever, we appreciate your comments and suggestions.
Fiano at Pacific Ridge, Plan 1
 Set on a small Newport Coast ridgeline that runs out to the water and through the hills, Fiano sits above the rest of the homes in a master planned community. While the home was designed with the classic exterior detailing of Northern Italy, interiors are modern and relevant to today’s buyers. To make Fiano stand out in this affluent market, the first level features 12-foot ceilings. Ancillary use areas were added—a central court, wine room, second kitchen, large pantry, craft room, and an additional first-floor bedroom suite that can house a multigenerational family member. Plan 1’s guest suite has a large, partly enclosed, private patio accessed through two sets of French doors that function as a separate entry.
Set on a small Newport Coast ridgeline that runs out to the water and through the hills, Fiano sits above the rest of the homes in a master planned community. While the home was designed with the classic exterior detailing of Northern Italy, interiors are modern and relevant to today’s buyers. To make Fiano stand out in this affluent market, the first level features 12-foot ceilings. Ancillary use areas were added—a central court, wine room, second kitchen, large pantry, craft room, and an additional first-floor bedroom suite that can house a multigenerational family member. Plan 1’s guest suite has a large, partly enclosed, private patio accessed through two sets of French doors that function as a separate entry.


 Photos: Eric Figge
Photos: Eric Figge
The Brighton
 We partnered with D. Hall Construction, in Florence, S.C., to develop a series of homes for a new community. It includes this multigen plan that accommodates the needs of three generations in one home. At the project’s onset, consultant Olin Wilson identified a gap in the market for flexible, multigenerational homes, leading the team to a courtyard drive design that could fit narrow lots and still hit a competitive, value-oriented target price point. The result is a plan with an expansive living area in the main house, a separate private space for an in-law suite, and a studio over the garage for an older child returning home from college.
We partnered with D. Hall Construction, in Florence, S.C., to develop a series of homes for a new community. It includes this multigen plan that accommodates the needs of three generations in one home. At the project’s onset, consultant Olin Wilson identified a gap in the market for flexible, multigenerational homes, leading the team to a courtyard drive design that could fit narrow lots and still hit a competitive, value-oriented target price point. The result is a plan with an expansive living area in the main house, a separate private space for an in-law suite, and a studio over the garage for an older child returning home from college.




LWG-3740
 The secluded in-law suite features a small kitchen area and private courtyard. Although conveniently close, a covered walkway connecting to the main house ensures plenty of privacy. The optional home office has French doors opening to the main entry courtyard. With an adjacent bedroom, this portion of the home could also serve as a guest quarters or suite for boomerang kids.
The secluded in-law suite features a small kitchen area and private courtyard. Although conveniently close, a covered walkway connecting to the main house ensures plenty of privacy. The optional home office has French doors opening to the main entry courtyard. With an adjacent bedroom, this portion of the home could also serve as a guest quarters or suite for boomerang kids.



Multigenerational Compound
 This old-fashioned family compound is perfect for today’s blended, extended families—grandparents, parents, and grown children with their own families. This home could work for everyday living, as a retirement home, or as a weekend retreat. There is plenty of together space and abundant private space, too. The ground floor is for the senior members of the family, with lots of additional bedroom space on the second floor. Seven bedrooms sleep 12 people, and the house has space enough to use pullout couches, making room for sleeping eight more people.
This old-fashioned family compound is perfect for today’s blended, extended families—grandparents, parents, and grown children with their own families. This home could work for everyday living, as a retirement home, or as a weekend retreat. There is plenty of together space and abundant private space, too. The ground floor is for the senior members of the family, with lots of additional bedroom space on the second floor. Seven bedrooms sleep 12 people, and the house has space enough to use pullout couches, making room for sleeping eight more people.






Paige
 Multigen layouts are a great option to be able to offer, and it’s an area where product continues to evolve. Time was, a builder’s standard plan showed a powder room next to a first-floor den that could be converted to a bedroom by adding a closet, with the powder room converting to a full bath. But now, many builders are stepping out of their plan base, finding economies of scale by offering plans that transform into a complete multigenerational layout. This plan features common spaces that are airy and defined, with cost-effective outdoor space integrated into the design.
Multigen layouts are a great option to be able to offer, and it’s an area where product continues to evolve. Time was, a builder’s standard plan showed a powder room next to a first-floor den that could be converted to a bedroom by adding a closet, with the powder room converting to a full bath. But now, many builders are stepping out of their plan base, finding economies of scale by offering plans that transform into a complete multigenerational layout. This plan features common spaces that are airy and defined, with cost-effective outdoor space integrated into the design.
















