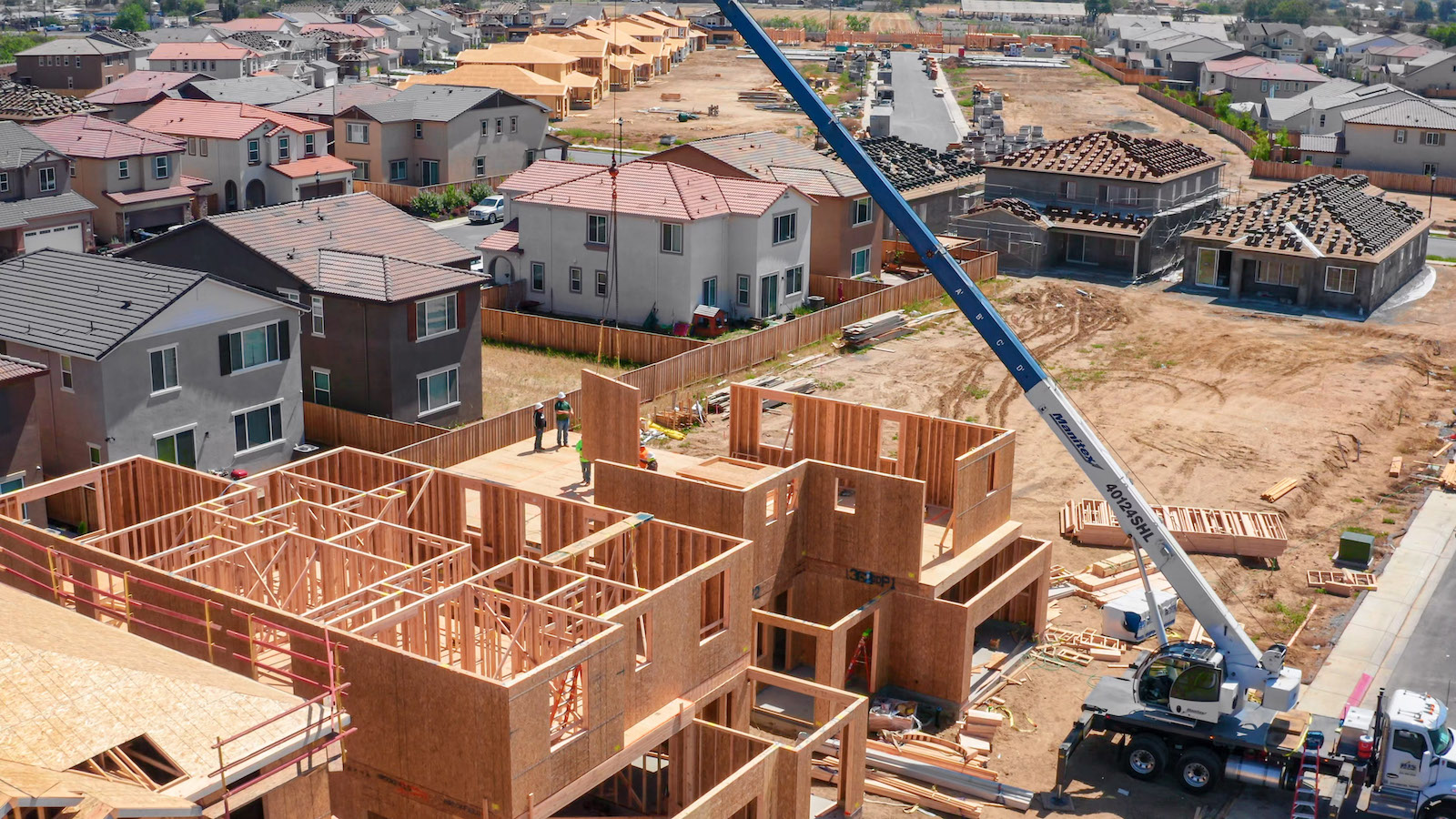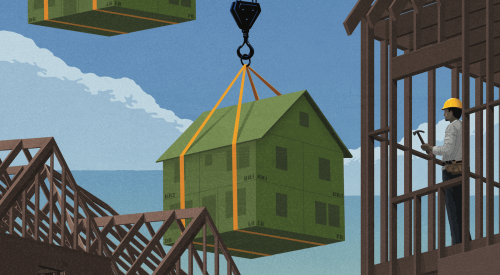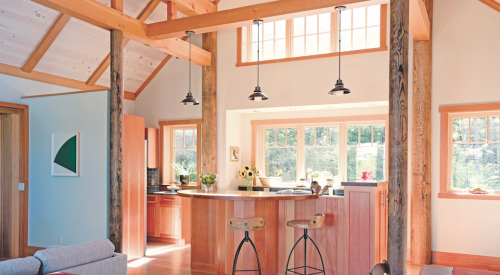About 15 years ago, the California-based builder Wathen Castanos Homes agreed to be a “guinea pig” for testing the construction of a single home using prefabricated wall panels made by a supplier in Nevada.
The experience was less than edifying. “We were promised a lot, and it was completely disappointing,” recalls VP of construction Freddie Logue, adding that the wait for the panels was three times longer than expected.
But that ordeal didn’t sour Wathen Castanos on industrialized construction (IC). It is currently building homes at Sea Haven, a 248-acre planned community in Marina, Calif., using a framing system by Entekra, which provides a fully integrated off-site solution (FIOSS) for homes and commercial buildings.
RELATED
- Sidebar: The Synergy of Industrialized Construction and Built-for-Rent Housing
- Forecasting the Future of Home Construction
- HorizonTV: On-Site vs. Off-Site Construction Methods: How to Make the Right Decision
- Disrupting Home Building: The Rise of IC Outsiders
Entekra’s 200,000-square-foot factory in Modesto, Calif., delivers four houses per week, about half the time it would take to frame the same number of houses on-site, Logue says. Through early August, Wathen Castanos had completed 150 homes at Sea Haven toward a planned build-out of more than 800 units.
From Stick Building to Off-Site Construction
Wathen Castanos Homes is among a small but growing contingent of builders that has transitioned from stick-built or steel construction to framing components or modules produced in factories and shipped to jobsites for assembly.
Proponents all sing from the same song sheet when touting the virtues of industrialized construction:
- Lower building costs
- Better quality control
- Faster and more reliable scheduling
- Less material waste
- Safer working conditions
It’s a tune that’s been playing on a loop for decades, but IC has yet to break into the mainstream of single-family construction. In 2020, panelized and modular (non-HUD Code) homes commanded just 3% of annual new-home production—a flat trend line for the last several years—leaving many builders to either distrust the hype or wondering where to begin.
To assist those interested in making the journey, Pro Builder and the Pittsburgh-based Housing Innovation Alliance initiated a comprehensive “IC Road Map” with the help of a working group consisting of home builders, suppliers, researchers, and other industry experts. The road map will outline a successful transition of a builder’s overall business model—not just the construction silo—to fully integrate IC into its operations and realize IC’s benefits.
Making the Shift to Off-Site Construction Requires Change Management Top to Bottom
Builders whose construction is supported by off-site manufacturing agree that changing from stick-built construction to IC involves more than just flicking a switch.
“The first thing you need is patience,” says Scott Thorson, COO of Oakwood Homes, which operates panel, truss, and module factories in Salt Lake City and near its headquarters in Denver. “It’s not an easy transition,” even with the financial might and institutional knowledge and tech savvy of Clayton Properties Group, the nation’s largest builder of manufactured and modular homes, which bought Oakwood in 2017.
Builders transitioning to off-site construction need to make “an unwavering commitment throughout their organization to drive these changes and bring their key partners along for the ride,” asserts Dennis Steigerwalt, president of the Housing Innovation Alliance. The IC Road Map will “demystify the process” for single-family builders, he says.
“We can’t keep banging our heads against the wall. We have to do something different.” —Walker Harris, co-founder and president, Williams Robotics
Steigerwalt contends that building with off-site manufacturing requires “fundamental shifts” in a builder’s business strategies, engagement with its employees and trades (framers, especially), product design, and understanding the role of technology.
Builders also must have a clear and complete view of their total cost to build on-site with sticks using an integration of financial and purchasing analyses, as well as a willingness to incubate new relationships and challenge scopes of existing trades and align incentives and resources to achieve new goals.
“Builders need to look past the immediate risks and think about where they want to go as a business and a housing provider,” he says. “With decades of potential gains, it can be a short learning curve.”
7 Key Signposts on the Industrialized Construction Road Map
The vision for the IC Road Map is a comprehensive guide through a builder’s operation, including visual cues to navigate it depending on where a company is and where it wants to go next.
As a prelude, initial insight from home builders, manufacturers, academics, and other industry watchers—several of whom are engaged in the working group to develop the road map—reveal key signposts to making off-site productive, sustainable, and profitable for home building. In more detail, those signposts are:
- Rethink and retool the process
- Analyze comparative costs
- Reassess the framer’s role
- Understand production capacity
- Respect the limits of technology
- Consider modular methods cautiously
- Celebrate off-site construction successes
Let's look more closely at each ...
1.) Rethink and retool the process for off-site methods
“It all begins with design,” says Charlie Chupp, CEO of Fading West Development, in Buena Vista, Colo., which will open its first modular home factory this fall to serve its new-home production needs. “You have to think about the efficiencies of systems, of your employees, of transportation well before you deliver it to the jobsite,” he says.
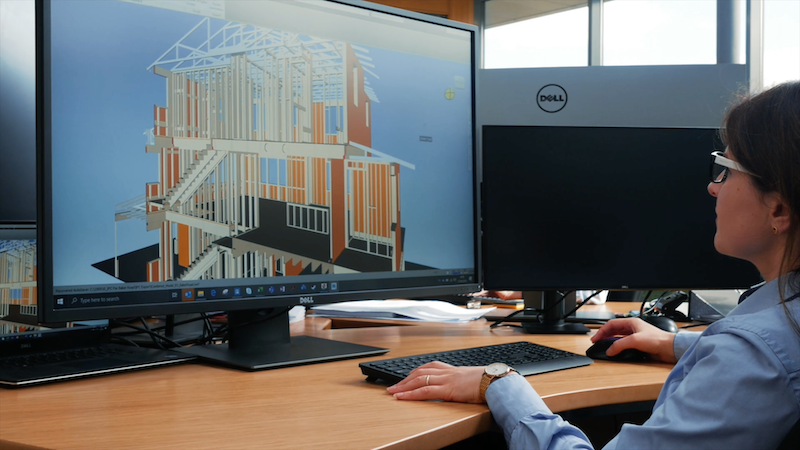
That means having every detail worked out on paper and in modeling software instead of ad hoc on site. “The documentation needs to be factory-ready, with as few hiccups as possible,” says Steve Glenn, CEO of Plant Prefab, a manufacturer that operates a 62,000-square-foot plant in Rialto, Calif. His company offers design guidelines and an American Institute of Architects–administered course for applying IC to home building. That level of design diligence prior to production also puts to rest the misnomer that the design of a factory-built home is inflexible. “That’s totally untrue,” says Josh Schaffer, co-founder of Rog & Wilco Construction, a small-volume Denver builder.
Scheduling an IC-enabled project also is different from stick-building. Gerard McCaughey, CEO of Entekra, estimates that his system’s preconstruction, design, and engineering processes typically require six to eight weeks to complete for a given housing project, while actual manufacturing of the components for a 2,500-square-foot house can be done in about 4 hours.
Assembly on-site, he says, can be done in a day, and the shell weatherproofed within four days—an estimated reduction in overall cycle time by a full month.
2.) Analyze comparative costs for off-site construction methods
“One of the biggest impediments to the adoption of manufacturing techniques is that neither builders nor producers are skilled at measuring the total cost of traditional site-built homes versus those using off-site manufacturing,” wrote Scott Sedam, president of TrueNorth Development, in a recent series of columns on the topic for Pro Builder.
McCaughey asks builders knocking at his door, “What does a day on site cost you?” He’s amazed at the disparity of answers from builder to builder and their lack of focus on installed costs versus materials alone. “If they can’t answer that question [with certainty and data], there’s no point in discussing our price,” he says.
There are all kinds of costs associated with both on-site and off-site manufacturing to consider to arrive at a total cost comparison, some of them similar, many of them different. Cranes for placing modules or wall panels and floor and roof systems, for instance, can add a few thousand dollars per week to a project’s cost, builders say.
RELATED
- Off-Site Construction: A Real-World Study
- On-Site vs. Off-Site Construction: A Total Cost Analysis
- Precut Framing Field Test: Does This Off-Site Solution Earn Its Keep?
Transportation also is a new expense with IC, especially for modular solutions. Chupp says it costs Fading West Development $10 per mile per truckload to move modules from factories in Nebraska to Colorado, one aspect that prompted the company to open its own facility close to home.
Compared with modular, panelization is often more cost competitive with stick-built—but only when all cost impacts, from labor savings to materials waste, are considered. “A 15% waste saving on panels [versus uncut sticks] essentially gives you a lumber [package] for free every sixth or seventh unit,” says Aaron Tiley, preconstruction manager for DIRC Homes, a 150-unit home builder in Denver committed to panelize future projects of more than 50 units.
Van Metre Homes, which builds 400 to 600 single-family homes per year in Northern Virginia, Maryland, and West Virginia, manufactures walls, roof trusses, stairs, and doors from its own factory on 26 acres in Winchester, Va.
Christopher Fox, AIA, Van Metre’s VP of architecture and building science, advises builders to have a research and development budget built into the total cost analysis, “because a big part of industrialized construction is trial and error,” he says.
3.) Reassess the framer’s role in the construction process
Arguably, the biggest change for builders shifting to off-site construction is their relationship with framers. “Off-site construction instills discipline and forces builders to get organized because of the speed,” McCaughey says. “If you lose an hour with stick-built, it doesn’t matter; if you lose an hour with off-site, you feel it.”
Training is essential. Van Metre hires subcontractors to assemble its factory-made homes, and brought them to its facility for training by Glenco, a Pennsylvania-based engineering firm with extensive experience in modular construction. Now, those “masters” of modular building conduct in-field training with their crews, Fox says.
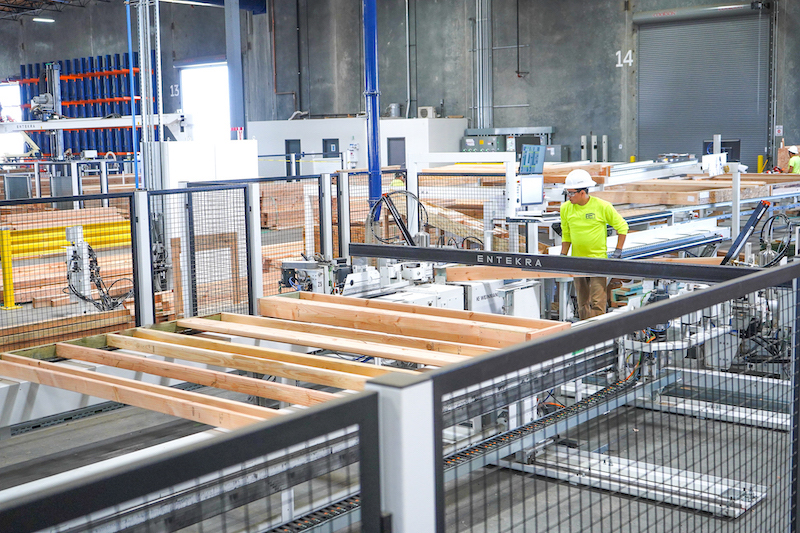
Three years ago, McStain Neighborhoods, in Denver, took an interest in off-site manufacturing with local IC startup Simple Homes to take labor management out of its home building equation, says president David Ware. At first, McStain used a combination of framing crews and independent subs, but eventually leaned toward a turnkey solution offered by the off-site provider.
By contrast, Wathen Castanos Homes employs its own framing crews, “and they went through growing pains learning to install panels,” Logue points out. He notes that tolerances for panelization require more precision. “Your foundation needs to be spot on.”
Wathen Castanos prefers to deploy crews of four or five to set panels. “And these guys are hustling because you don’t want the crane sitting idle,” Logue says. While the framers spend fewer hours per house, their velocity (and profitability) increases.
When it comes to using framers to assemble components and modules, Oakwood Homes’ philosophy is, “How can we pay less to build and have our framers make more money?” Thorson says. “You need to bring in your framers early and make the construction process as efficient as possible so they can build more homes.”
4.) Understand production capacity
The panelized and modular home producers we contacted for this article have big growth plans. McCaughey wants to take Entekra national. In August, Plant Prefab announced $30 million in new financing for the opening of a 20,000-square-foot plant in Ontario, Calif., and a third plant that will open next year. To hit its target of producing 1,000 houses per year by 2024, Simple Homes will probably need to move into a larger plant next year, says CEO Jeffrey Hopfenbeck.
But at present, IC capacity for housing actually trails demand in some markets; indeed, the industry’s modest off-site single-family production capacity could be one of the things deterring builders from shifting to industrialized construction.
“I’ve spoken to a dozen panel producers and all of them are at or near production capacity,” for more easily produced or larger multifamily and non-residential projects, says Ed Hudson, director of market research at Home Innovation Research Labs, in Upper Marlboro, Md. (In fact, DIRC Homes and Wathen Castanos both still build with sticks for some projects out of concern for component supply.)
Entekra—which also has ownership stakes in roof and floor truss manufacturers—expects to build components for 1,900 homes this year, “but our orders are more than that,” McCaughey admits. Oakwood’s factories pump out product for nine homes per day, but its backlog remains sizable, says Thorson, primarily because of ongoing materials shortages.
Chupp concedes that Fading West’s growth plans—which include opening a second factory next to its existing facility within the next 18 months, and a 400,000-square-foot factory on Denver’s Front Range—would make only a ripple in local homebuilding activity, given sustained high demand.
He and Hudson agree that what’s needed to boost off-site residential manufacturing is the injection of “patient capital” that would give the 50 to 100 largest IC producers the wherewithal to ramp up to serve single-family housing in addition to the non-residential and multifamily projects already being served.
5.) Respect the limits of technology in off-site construction
Chupp sees the construction sector as “a target-rich environment for manufacturing systems.” And the technology for off-site manufacturing of components and modules has come a long way in recent years.
Upstream technology integration, such as MiTek’s Sapphire software, among others, is now tumbling into residential construction and “forcing a level of preplanning that wasn’t present before,” Hopfenbeck says.
On the cutting edge are disruptors such as Buildz, which is developing a fully automated modular manufacturing factory. “To move the needle [in construction], you need to remove labor,” says Brian Sayre, VP of business development at Buildz. “Automation is the difference because a robot is going to be more precise than a person.”
Williams Robotics, in Burlington, N.C., has developed a wall-framing robot (pictured, at right) that the company will refine in a component plant this year before placing six to 10 of the units in a handful of its clients’ factories. The goal, says Walker Harris, the company’s co-founder and president, is to sell between 10 and 20 robots in the first year, 30 to 40 in the second, and go from there.
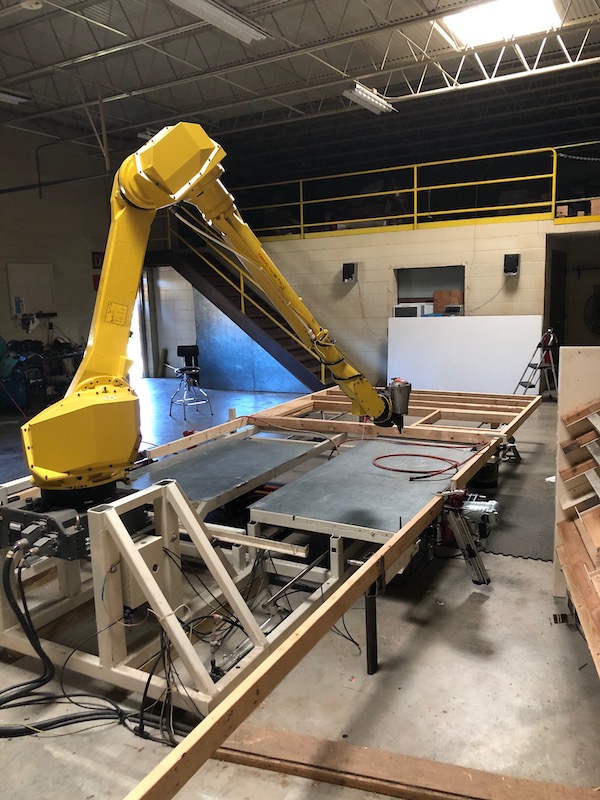
The company ultimately intends to diversify into robots that can make roof trusses (tricky because of the connector plates, Harris concedes), install drywall, and produce modules.
But not every builder or manufacturer is convinced that the residential construction industry is ready for this level of automation ... an opinion that also may be hampering wider acceptance of IC. “The construction industry is cautious about change, partly because it has been burned before by other ‘innovations,’” Harris says. “But that caution is why we have labor and material shortages. We can’t keep banging our heads against the wall. We have to do something different.”
While Fading West Development’s soon-to-be-opened factory will be semi-automated for making floors, walls, and roofs, Chupp doesn’t see automation as a silver bullet ... yet. “We’re betting instead on the process of standardization, with a radical reduction of part numbers,” he says.
6.) Consider modular construction methods cautiously
About three years ago, Van Metre Homes started asking itself, “Why not make a whole house in a factory?” It already had 12 architects and a civil engineering team on staff.
To date, the company has built one modular home and designed two others that include POWERhaus, a three-story 2,700-square-foot townhome made from 13 factory-produced “cartridges” and eight panelized walls. Fox says Van Metre eventually wants all 400 to 600 homes it delivers annually to be made this way, and is currently looking to relocate to a bigger factory.
Fading West Development’s first modular factory, scheduled to open in November, will deliver “the most extreme completion of a modular house to date,” boasts Chupp. A typical order would require two weeks in the factory, and the goal is to complete an entire house, including painting, trim, landscaping, and appliance hookup, within two weeks in the field, including porch and garage attachments delivered simultaneously to jobsites.
Modular would seem to be the natural progression for builders already into panelization. Oakwood Homes’ Denver plant has been prototyping a full-house modular product that, in September, Oakwood was planning to use to build eight homes in the Green Valley Ranch community in Denver.
Thorson estimates this modular house will take about six weeks to complete, and would sell for under $300,000, at a time when new homes in Colorado are priced above $700,000. “We’re expanding the market to people who are locked out of homeownership because of price,” he says.
Yet, despite the speedier deliveries and healthier homes that modular building promises, some builders and developers aren’t sold on this construction method yet. Even Fox says builders should start using components first before jumping into modular—a critical step that’s coming into focus on the IC Road Map.
The two big issues with modular are not enough factories to fill demand and the distances of those factories from that demand. For example, Rog & Wilco ultimately decided against modular construction for a 72-unit apartment building in Lakewood, Colo., because shipping the units from a plant in Idaho would have added $1.5 million to the project’s price tag. “You’re paying a lot for modular, and I don’t see the margins,” DIRC’s Tiley adds.
Local zoning regulations also can make modular problematic. Denver—which has 59 permitting municipalities—has not been modular friendly, says Eric Holt, an assistant professor in real estate and construction at the University of Denver and a member of the IC Road Map working group.
Fox adds that in the three states Van Metre operates—Virginia, West Virginia, and Maryland—modular home providers must get state-level approval and go through county authorities for inspections of foundations and attachments, a bureaucratic time- and cost-suck that stick building largely avoids or mitigates.
7.) Celebrate off-site construction successes
What industrialized construction needs more of, say builders and producers, are completed projects that showcase panelized and modular practices.
Consider that panelization now accounts for between 30% to 40% of McStain Neighborhoods’ annual home construction, including 70 homes it is building in the Painted Prairie community in Aurora, Colo. Simple Homes is providing components and assembly crews for two homes per week toward the completion of 40 units this year.
Fading West Development has been showcasing The Farm, a 21-acre, 218-home community in Buena Vista, Colo., that claims to be the first major development in the state to create a high-quality neighborhood at attainable and affordable prices. Built using modules, homes at The Farm offer six models from 920 to 2,238 square feet ranging from the mid-$200,000s to the high $700,000s. And Chupp says customers moved in six to eight months after submitting their orders.
Rog & Wilco builds between eight and 10 homes per year, recently commissioning Simple Homes for value engineering and a turnkey panelized system for a four-unit townhouse (pictured, above) that would have taken six weeks to frame conventionally but took just two weeks to set and weatherize. “I didn’t have to quality control everything, and didn’t have to deal with materials waste,” Schaffer says. “I’ll never go back to stick-built.”
