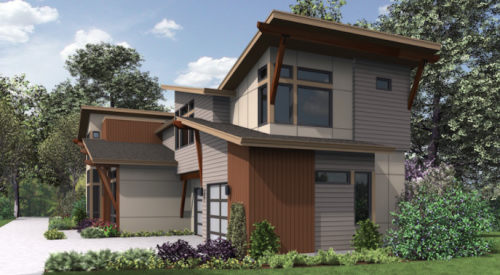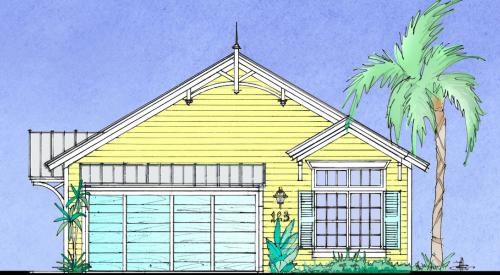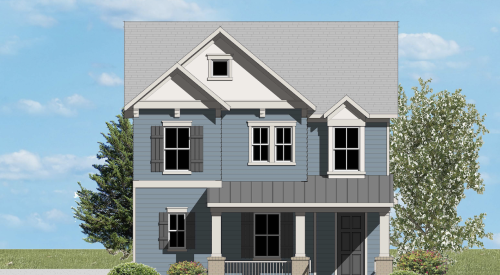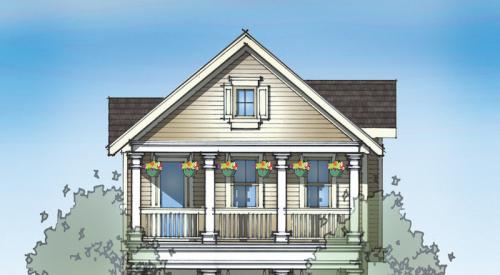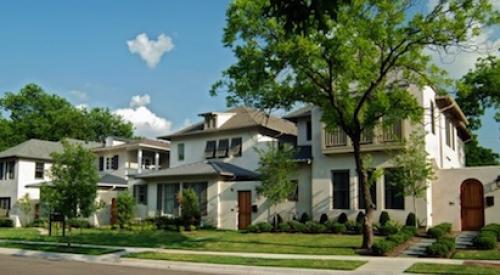|
To get the most out of the 35-foot-wide by 130-foot-deep lot, Powers oriented the house toward a screened porch at the rear. The porch opens into a small courtyard formed by the main house and a detached carriage house. "By grouping all of the service elements, including the staircase, bathrooms, kitchen and storage, into an 8-foot zone along the inside boundary of the property, we were able to make the long frontage consist entirely of the large public rooms and a porch," he says. "Those rooms stack along the side of the house and give it a tremendous sense of light and openness."
 Architect Donald Powers created two appealing elevations: one on the lot's narrow end and another along the side. |
Placing the entry point at the middle of the long side of the house rather than the front allowed him to consolidate primary rooms into one functional living space. The home feels much larger than its 2,100 square feet.
A 300-square-foot apartment on the top floor of the carriage house is accessed by an exterior stair. The carriage house's added height "anchors the entire block and creates a nice façade on that side." Powers also used a crossing roof gable and chimney to create a formal presentation on the long side of the lot. Those elements, combined with the wraparound porch, add up to a design that can be replicated on a variety of lot conditions.
Located in the traditional neighborhood development of East Beach in Norfolk, Va., the home was built by North Shore Construction Co. of Norfolk, Va.
|
PB Topical Ref



