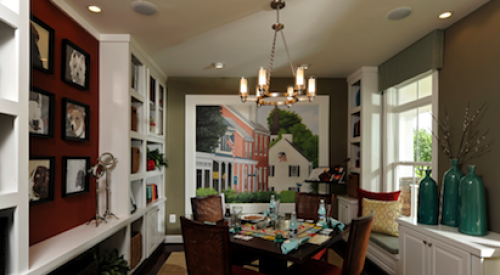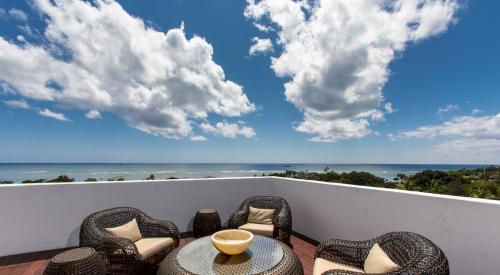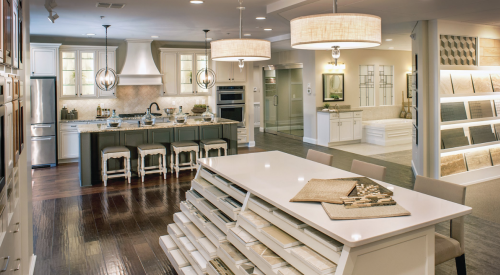| The design and layout of this sales trailer, in tandem with the landscaping, give the illusion of a model home. |
Walking up to an on-site sales trailer can be both overwhelming and underwhelming to potential buyers -- overwhelmingly intimidating given the trailer's sheer size, underwhelming in its lack of appeal and polish (after all, it is a trailer). In its Ashcroft community in Oswego, Ill., Wiseman-Hughes addressed this by designing and positioning its sales trailer so prospects enter through one end instead of in the middle.
Working with Tony Mitchell of ATM Design (www.atmdesign.com), Wiseman-Hughes divided the interior of its 28x70-foot, double-wide trailer into three rooms. Buyers enter into a lounge area, replete with fireplace, sofa and club chairs, move into a "greeting" area with a community diorama and a stationed sales representative, and then progress to the design center, which exits to the models.
"When looking to buy a house, you don't want to be inundated with choices or people trying to get you to buy," Mitchell says. "Our design gives a more comfortable atmosphere, so you can relax, and your eyes can relax because they're not bombarded with floor plans and choices. When you walk in, your anticipation is for the next room, not the next choice."
Mitchell says the sales staff benefits from increased working space, with more room to display more options and the ability to accommodate more than one prospect or family without feeling cramped.
With his trailer design, Mitchell seeks to relax potential buyers while giving sales staff more room to work. "The whole idea is to not to feel like you're in a trailer," he says.











