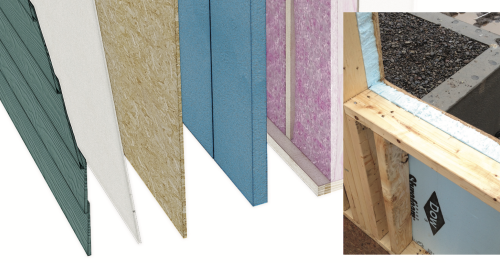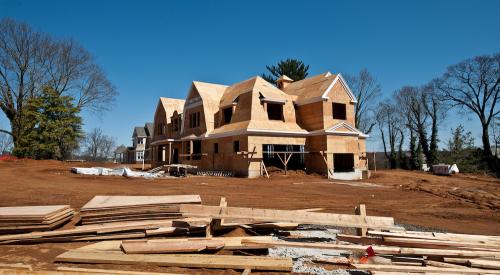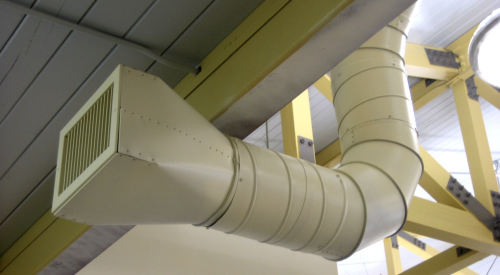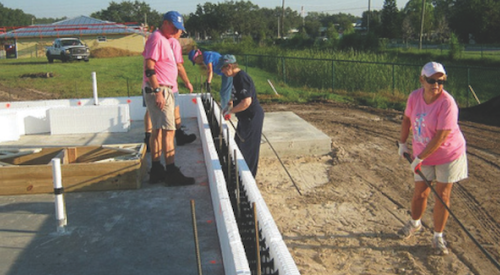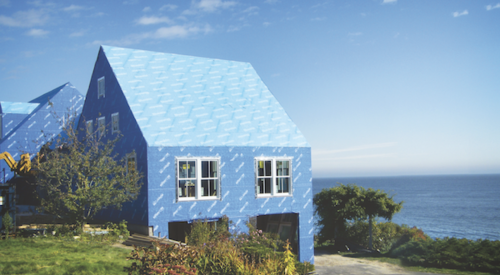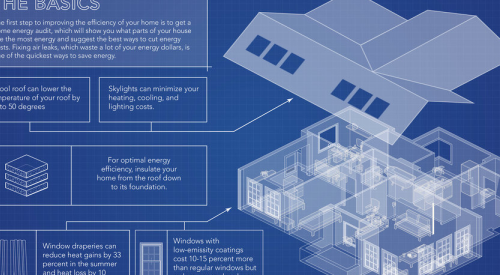Today our nation’s buildings account for nearly 40 percent of total energy consumption and more than 70 percent of total electricity use in the U.S. As part of the Obama Administration’s effort to cut energy waste in our nation’s buildings, the Department of Energy has set aggressive goals to reduce energy consumption by 40 to 50 percent, a reduction that’s critical to managing the associated climate, pollution, and economic impacts of energy use. Meeting these goals demands deep building energy-efficiency improvements—a significant portion of which must come from improvements to residential enclosure systems.
Wall System Improvements: Change Isn't Easy, But It's Essential
Above-grade wall system improvements, including high R-values for walls—greater than R-23—have been difficult to achieve. Since 2006, energy codes have steadily increased minimum wall R-values over code cycles, but the most recent 2015 wall construction R-values remained unchanged. This is because building walls that meet high R-values—while properly integrating cavity and exterior insulation, attachment details, air sealing, diverse material characteristics, and rigorous moisture management solutions—poses a challenge. Builders need to be confident that the details will function together to minimize moisture risks through extreme weather conditions and the life of the building.
There’s more, though: overcoming reluctance to change from familiar building materials and construction methods. Using advanced wall systems requires a shift in materials (using structural insulated panels or insulated concrete forms), framing systems (using double-wall systems), and additional details (installing thick exterior insulation sheathing with furring). Changes in architectural designs, specifications, training, purchasing, subcontractor selection, and quality control are all required.
Tried-and-True Wall Construction Techniques
Development and successful use of high R-value wall system designs has been occurring for decades. Numerous concepts for higher R-value framed walls include double-wall framing; thick, rigid exterior foam panels over conventional framing; closed-cell foam-filled cavity framing; insulated structural sheathing products; and 2×8 or 2×10 engineered lumber framing systems. Monolithic wall systems include structural insulated panels with different sheathing materials (for example, OSB, magnesium board, fiberglass); insulated concrete forms; insulated concrete panels; and OSB structural panels thicker than 1 inch without any framing.
But market penetration has been extremely slow for high-R wall construction systems. Consider that monolithic wall systems to date represent less than 5 percent of the above-grade wall residential construction market. These systems are primarily designed to achieve nominal R-values in the range of R-20 to R-30. Higher R-values add cost that builders are reluctant to incur. Further, wall systems designed to achieve R-values higher than R-30 commonly have a significant learning curve and require the addition of largely unfamiliar structural and flashing details compared with typical construction methods.
An Easier High-R Wall System Model for Production Builders
Many high-R wall systems don’t lend themselves to adoption by production builders. There are substantial first-cost constraints associated with switching from established business models and standard practices. But research is addressing these issues. Home Innovation Research Labs has developed a framing innovation that addresses these concerns: the extended plate and beam (EP&B) system, which integrates rigid foam sheathing with standard framing practices into a system that preserves many conventional construction features and minimizes builder cost.

What Is the Extended Plate and Beam (EP&B) System for Wall Design?
Compared with conventionally framed wall systems, extended plate and beam (EP&B) wall construction significantly increases the effective insulation value, reduces the framing factor, and can help manage risks associated with moisture flow. It relies on common methods and materials for framing, air sealing, insulation, the drainage plane, and siding attachment.
EP&B wall design combines advanced framing, insulated structural rim headers, and rigid foam sheathing to increase R-value and reduce thermal bridging while still providing an exterior sheathing nailing surface. This is possible because the foam sheathing is installed in the gap between the wall studs and structural wood sheathing nailed directly to extended top and bottom plates 2 inches wider than the wall studs. The target nominal insulation values are approximately R-25 for 2×4 walls with 2x6 plates, and approximately R-30 for 2×6 walls with 2x8 plates. Full research results from this project, along with guidelines for designing and constructing EP&B systems in cold climates, can be found here.

Case Study: Cold Climate Wall Construction
Research for the EP&B System
As part of its work with Building America, Home Innovation Research Labs partnered with the Lancaster County Career & Technology Center (LCCTC) to build a Zero Energy-Ready Home using the EP&B wall system with 2×6 wall stud framing and 2 inches of extruded polystyrene insulation for a total nominal insulation value of R-31 (R-10 foam plus R-21 blown cellulose in wall cavities). This vocational high school has a construction technology program that gives students experience in building real houses that incorporate state-of-the-art, energy-efficient, and clean-energy technologies. The homes are listed for sale upon completion.
Project Information
- Construction: New home type: Single-family
- Builder: LCCTC, Mount Joy, Pennsylvania
- Size: 2,660 square feet above grade; 3,990 square feet conditioned area
- Price range: $300,000
- Date completed: June 2015
- Climate Zone: Cold (IECC 5A)
Performance Data
- HERS index score: 45
- Projected annual energy cost savings: $1,163
- Incremental cost of energy-efficiency measures: $14,309
- Incremental annual mortgage: $828
- Annual cash flow: $335
Key Test House Features
- High-efficiency, two-stage, air-source heat pump system (16 SEER, 9.8 HSPF)
- R-31 extended plate and beam wall assembly
- R-29 foundation wall insulation
- R-49 insulation in vented attic
- U-factor 0.30 / SHGC 0.28 windows
- 100 percent high-efficacy lighting
- Solar thermal preheat domestic hot water system
Lessons Learned
- This first field demonstration was successfully completed with positive feedback from the design team and the construction crew.
- The evaluation confirmed the premise for introducing the system—a practical way for the building industry to achieve a high-R wall system.
- The wall system is expected to minimize transition risks and costs to builders that are interested in adopting a high-R enclosure.
- Extended plate and beam (EP&B) offers design flexibility in the selection of framing and insulation combinations to optimize the overall R-value needed to meet specific energy savings targets.
- The wall system was integrated with the air barrier without requiring special air-sealing measures. Conventional air-sealing methods resulted in a tight building envelope (1.9 air changes per hour at 50 pascals).
- The exterior wood sheathing provides a flashing surface for window and door openings and provides a nailing surface for siding attachment that conforms to mainstream construction practices.
- This project outlined a cost-effective, 44 percent energy-savings solution package over the Building America benchmark for a cold climate and earned DOE Zero Energy Ready Home certification.

Sam Rashkin, Chief Architect, Building Technologies Office, U.S. Department of Energy.
