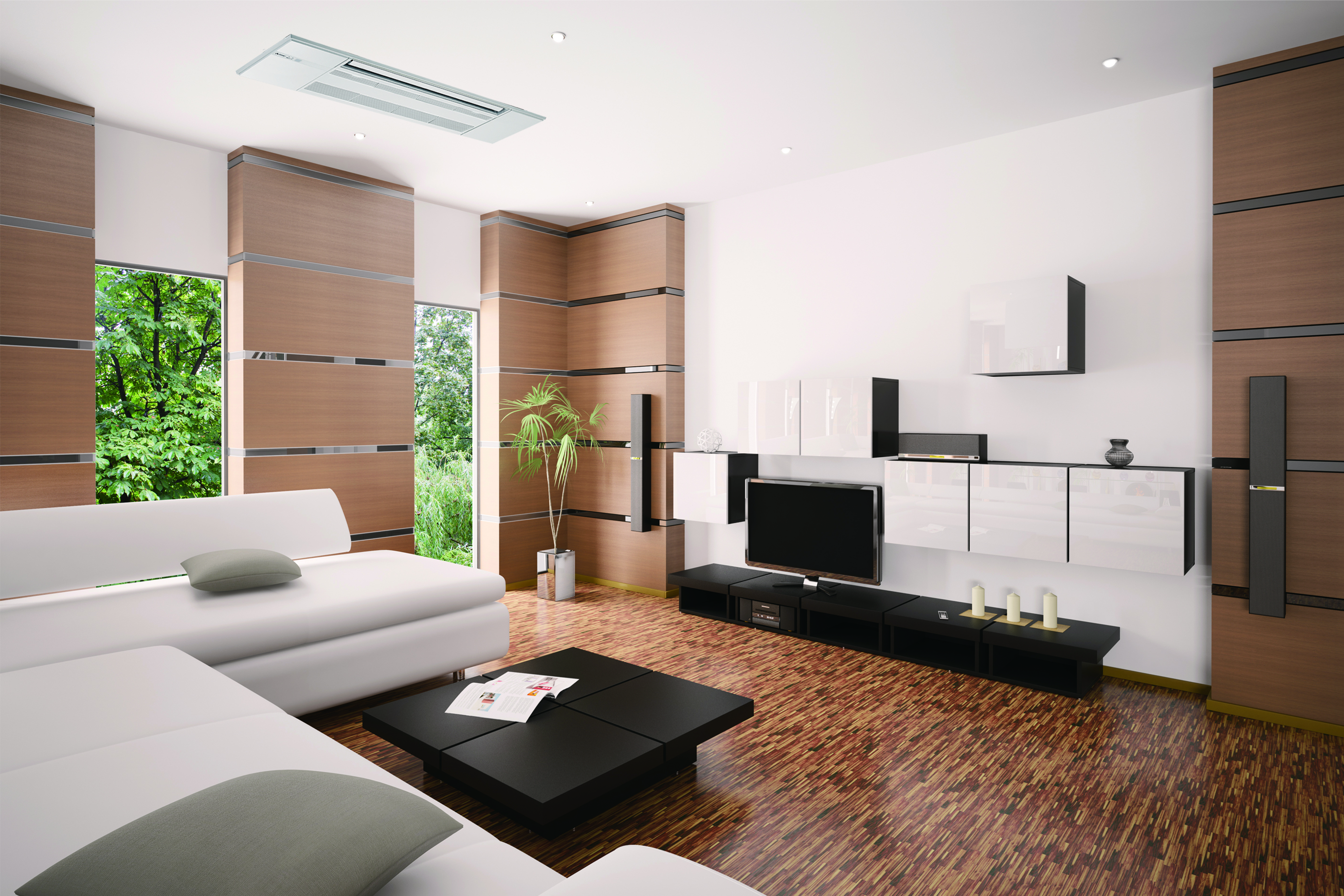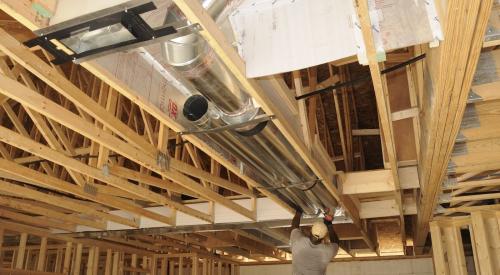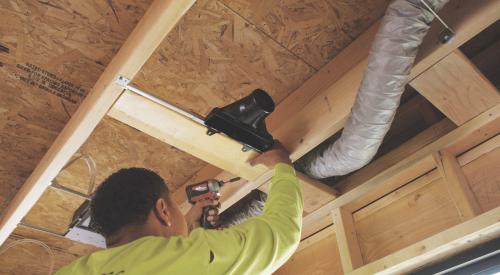Heating and cooling accounts for most of the energy consumption in a house, so it’s important to specify the right system. A ductless minisplit is viable option.
The HVAC system is important for a variety of reasons—the comfort of homeowners and inhabitants and for fresh indoor air. Once inefficient, HVAC systems have gotten better over the years. The average home today is about 30 percent larger but consumes about as much energy as a home built in 1990, the U.S. Department of Energy (DOE) says.
But there is no getting around the fact that 40 percent to 50 percent of a home’s energy consumption go into heating and cooling. And when you consider that studies by the U.S. Environmental Protection Agency indicate that four in 10 homes in the U.S. are built with improper HVAC systems, the issue of the optimum HVAC setup is far from resolved.
[ Read More: MITSUBISHI-TRANE INTRODUCES COOLING UNIT THAT OPERATES AT 115 DEGREES ]
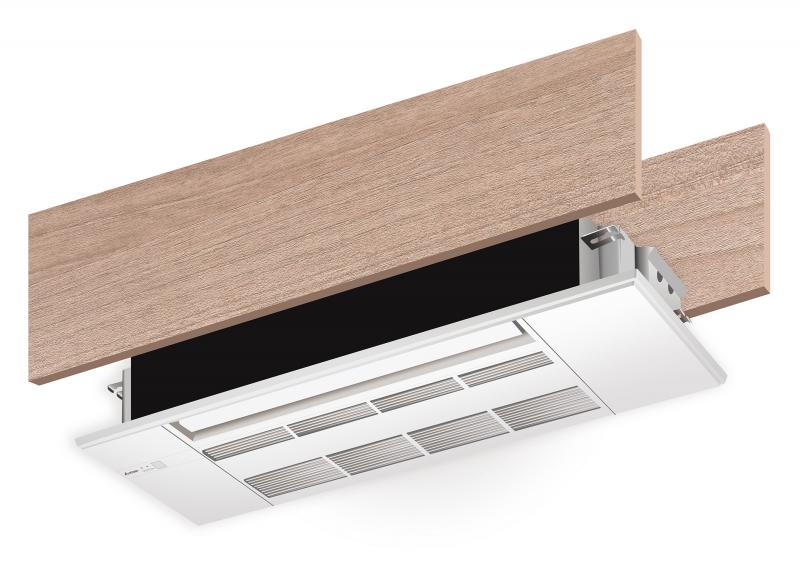
Mitsubishi
The ductwork in a traditional system is part of the problem, says green building consultant Carl Seville. “Basically, the HVAC guys come in, and they walk around the house and they say the ducts should go here and there, and very often there’s no room for [ductwork] in the [framing] design,” says the partner at SK Collaborative in Decatur, Ga. “They often have to build soffits to wrap stuff around rooms, or they stick ducts in the attic, or cram them through spaces where they don’t belong, crushing the ducts in the process. Those systems generally don’t work very well.”
Other issues include duct runs that are too long, mechanical rooms that are located too far at one end of the house, and oversized units. The result is that some rooms get too much conditioned air and others not enough. Additionally, DOE’s website says ductwork in unconditioned spaces of a house hurts energy efficiency. That’s because even well-sealed and insulated ducts will leak and lose some heat in that environment.
For these reasons, more and more building scientists and green building consultants say a ductless minisplit HVAC system is the way to go.
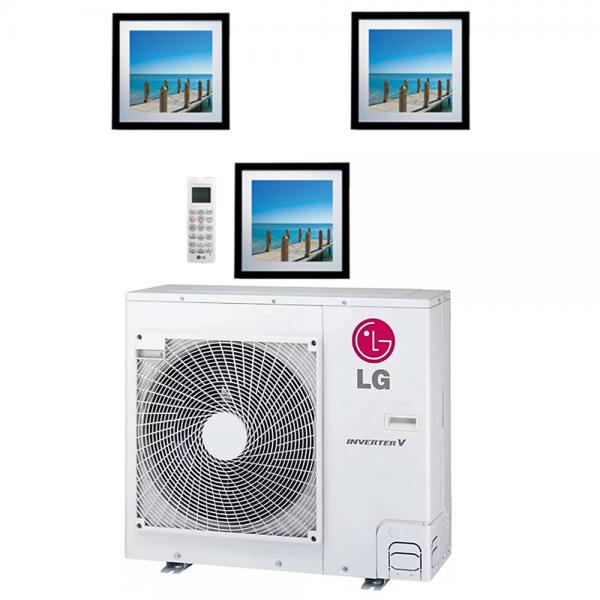
LG Air Conditioning Technologies
So what exactly is a ductless system?
“A ductless mini split system, in its most basic form, includes one outdoor unit and one indoor unit, connected by refrigerant tubing and electrical wiring,” HVAC manufacturer Carrier says on its website. “The indoor unit is often wall-mounted, and delivers heated or cooled air directly into the living space—no ductwork needed.”
Most, if not all, ductless systems are variable refrigerant flow (VRF) systems, which use a benign refrigerant to condition air from a single outdoor compressor to multiple indoor units.
“Each indoor unit can be set to different temperature set points to meet a homeowner’s specific needs,” says Andrew Bugg, a VRF and ductless trainer and product specialist at Trane. For example, one bedroom in a house may be set to 72 degrees, a laundry room at 70 degrees, and a playroom could be turned off until homeowners want to use that space.
[ Read More: DOES YOUR HOME NEED A HEAT OR ENERGY RECOVERY VENTILATOR? ]
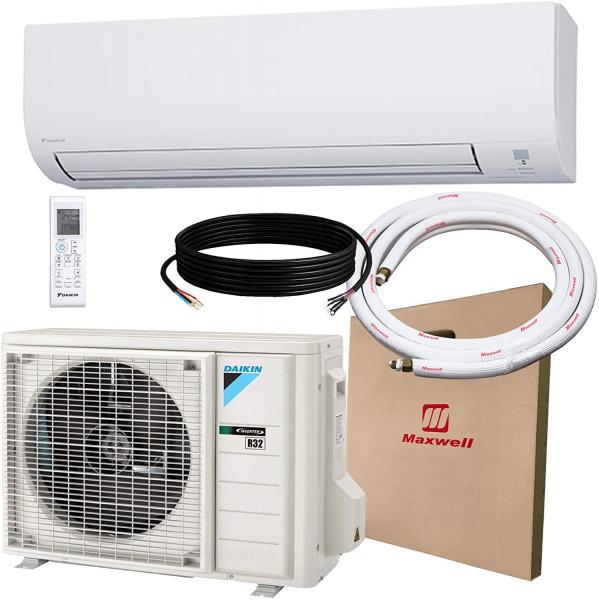
Daikin North America
Rob Minnick, co-owner of Minnick’s HVAC, Plumbing & Insulation in Laurel, Md., is a big fan of VRF systems because of their energy efficiency, performance, and indoor comfort. A VRF system, he says, reacts better to moisture and temperature loads and offers more flexibility.
VRF systems can be ductless or ducted, but building scientists say the real benefits come from ductless, mini-split setups. DOE says the main advantages of mini splits are their small size and flexibility for zoning or heating and cooling individual rooms. And because they have no ducts, they avoid the energy losses associated with ductwork of central forced air systems. “Duct losses can account for more than 30% of energy consumption for space conditioning, especially if the ducts are in an unconditioned space such as an attic,” the agency says.
Houses that are extremely tight and well insulated are especially ideal for ductless minisplit VRF systems. They are also great in multifamily housing or as retrofit add-ons to houses with "non-ducted" heating systems, such as hydronic (hot water heat), radiant panels, and space heaters (wood, kerosene, propane), DOE says. “They can also be a good choice for room additions and small apartments, where extending or installing distribution ductwork (for a central air-conditioner or heating systems) is not feasible,” the federal agency writes.
Still, ductless mini systems have some disadvantages. “As an initial investment, they’re not cheap,” Montgomery HVAC Service Co. in Wylie, Texas, says on its website. “They cost about $1,500 to $2,000 per ton. That’s about 30 percent higher than central air, and about double the cost of a traditional window unit of similar capacity.”
[ Read More: IS THIS THE INDUSTRY’S MOST INNOVATIVE RESIDENTIAL HEAT PUMP? ]
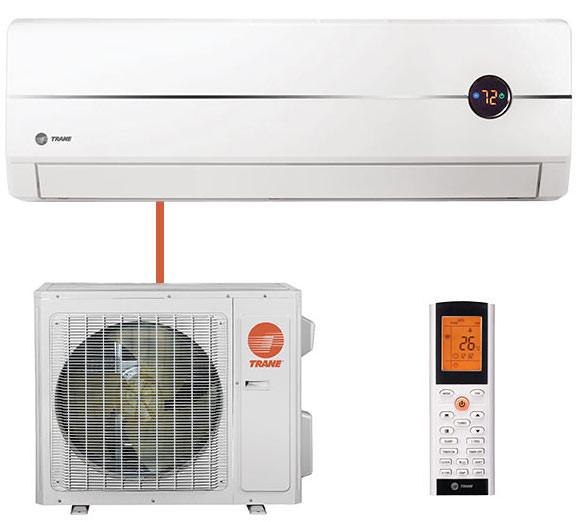
Trane
Like a traditional system, a ductless setup must be sized correctly and located strategically. “Oversized or incorrectly located air-handlers often result in short-cycling, which wastes energy and does not provide proper temperature or humidity control,” DOE says. “Too large a system is also more expensive to buy and operate.”
But ductless advocates say there are ways to reduce the disadvantages of minisplit systems. For example, builders can help bring down costs by making sure their houses are as tight as possible. This lowers the size and price for the equipment. Builders also can look at the size of homes, window placement to help offset costs.
In the past, people were hesitant of ductless system because of the visible interior wall units, but now manufacturers do a better job of concealing those units in picture frames or ceilings so they are much less visible.
The result is a highly energy efficient system that will provide heating and cooling for a house...but virtually disappear from the view of its inhabitants.
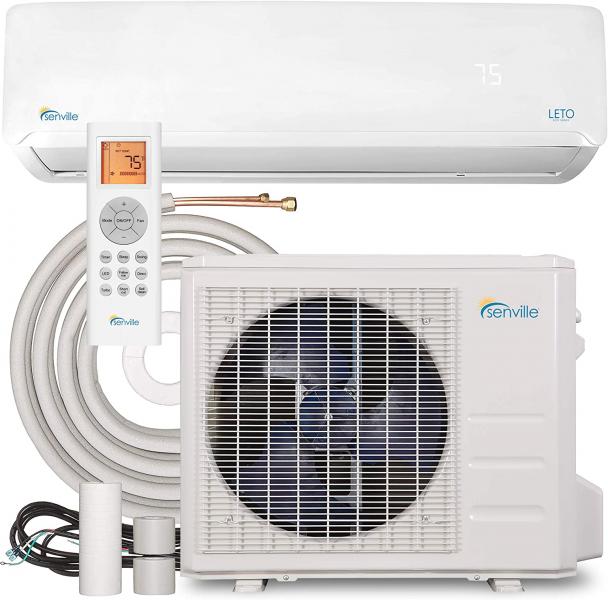
Senville
