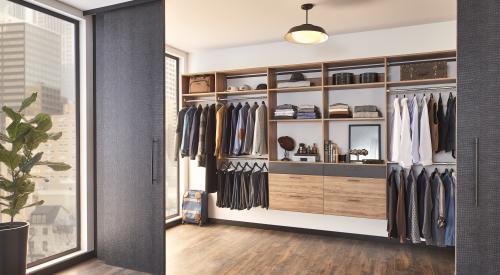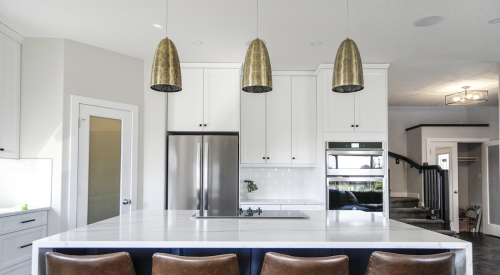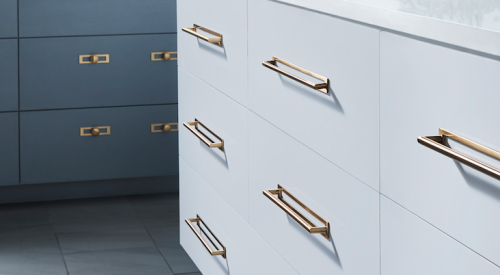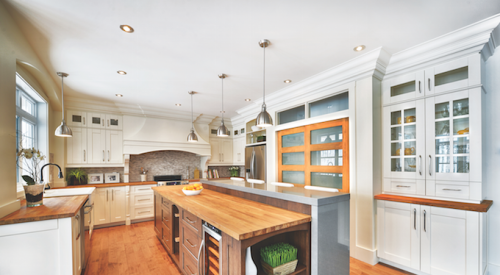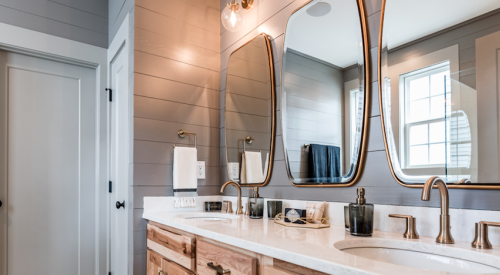|
With the evolving trends that sweep in and out of the building world, there's one particular trend that seems to be evolving beyond attics and basements — unlimited storage space. For some, organizing comes easily; for others organization is the result of having available space. As the number of material possessions grows, it's only a matter of time before homeowners run out of places to store the items they own. It's extremely important to offer buyers the space they need. If they don't need it right away, they will in time.
Where to Start?Figuring out why buyers are demanding maximum storage space is a good place to start. According to Cynthia Ivie, creator of White Space, a company that organizes home and office space, adding balance, order, simplicity and control to your life is key. "People are making decisions on ease of comfort rather than cost value," states Ivie. "They want the convenience of their life under their own roof."
"In the past, people have dealt with the clutter and organization issues...feeling that there was no real solution," says Mindy Arnold, interior designer and owner of Your Décor in Lenexa, Kan. "Now...I'm seeing a more educated consumer that is reaching out for assistance from the professionals."
In addition to organizing, smarter consumers are becoming more concerned with the interior of the home, and they don't care what it takes to make the home functional.
"Whether it's HGTV, reading or word of mouth, home owners are learning that there are options," says Arnold. "Consumers, in more cases than in the past, are turning to designers, architects, landscape organizers, and so many more to get every detail of their new home customized. This leads them into a home that not only looks good, but feels good."
Adding storage creates uniquenessOffering a variety of storage options for your buyers may be what sets you apart from the competition. Each model can offer a different layout of storage space features depending on your targeted market.
Mudrooms have grown in popularity in recent years. Creating an organized space for the family and their belongings makes a big difference to so many buyers. "Depending on the neighborhood in which the homes are being sold — family versus adult living — I recommend building locker rooms out of nice but durable cabinetry for families to keep them organized," says Kiki Luthringshausen, interior designer and founder of K-Haus in Lincoln-shire, Ill. "I suggest designing a similar room for empty nesters or adult-only homes with upgraded cabinetry to create a room that blends with the rest of the house. They aren't just mudrooms anymore."
With more people working from home now, creating an office space that works is a well-requested option. Built-in desks and bookcases help to keep the office organized as well as adding design elements by having the built-in desk and bookcases match the trim of the room, or the entire house.
Bookcases throughout the house have become fairly popular. In multi-level homes, built-in bookcase benches can be placed on the platform that separates the first and second (or third) floor for reading purposes. A bookcase and bench could also be tucked away in a nook area on the second.
Hidden storage can be interesting and fun. "Everyone needs their space...that may mean a hidden room under the staircase, like a play place and storage for kids toys or the safe storage place for fine items like jewelry/collectibles and so on," says Arnold. "There are also some unexpected cabinetry designs that help mask the storage with flat walls that pop open with a push so you see a flat wall to the unknowing guest. Or, you could relocate electrical outlets such that appliances are easily stowed inside cabinets."
Electronic equipment storage is one item that appears to be overlooked by many builders. "Something we do, when possible, is to back a closet up to an entertainment center with a removable panel or door in the wall," says architect and builder, Anthony Crasi, president of The Crasi Company, Cuyahoga Falls, Ohio. "This allows access to the jumble of wires and connections at the back of the electronic equipment."
Master bedroom delightWalk-in closet, his and hers closet, or master closet. Call it what you want, but they keep getting bigger. "Some builders are starting to incorporate larger closets into their homes," says Mark Remmers, marketing manager of the build division for ClosetMaid.
"Consumers are asking for more shelves and thoughtfully designed layouts. They want to take full advantage of the closet space they have. They also want color and finish choices, especially when it comes to laminate closets."
Crasi says he tries to use an inexpensive common sense approach to storage in the master closets. "For closets we use prefinished standard size units that don't need to be painted," says Crasi. "In the case of an island with a top, we use stock size kitchen cabinets with drawers and place a Formica counter top on top.
"Another affordable idea is to buy unfinished inexpensive dressers and built them into the wall," says Crasi. "Then paint the drawer faces the same as the trim. Instant built-in furniture."
Furniture style within the closet makes a difference too. Luthrings-hausen says, "In master closets, my clients are upgrading their wood choices to darker woods to make it feel more like a room, not just a closet."
Kitchen ranked #1Merillat's first-ever research study, Model Behavior: How people act, think and shop in a model home, found the kitchen to rank #1 as the most important room to new home shoppers. Of the shoppers studied, only 3 percent indicated they would return to the house for a second visit or consider purchasing the home if they didn't like the kitchen.
"The kitchen is the gathering place for special occasions, family functions and day-to-day activities, which is why it is so important to prospective buyers to ensure that the kitchen meets the need of their family from a design and functionality prospective," says Karen Strauss, vice president of marketing for Merillat.
When participants in the study were asked which feature was most important to them in their new kitchen, cabinetry ranked number one. They felt the cabinetry pulled the room together. "Learning that cabinetry is the most important feature for homebuyers is an important insight from our research, it will help builders to use the savvy design for their homes," says Strauss.
Cabinetry and providing enough of it is a key element to any home, no matter what the targeted market may be. There are many options available to help provide the most efficient kitchen to the buyer.
Wall and base filler cabinets can be added in between two existing cabinets to use the wasted space for storing spices. Pull out cabinets can provide a space for garbage cans so they are tucked away nicely. Organizing units can also be placed in an oversized drawer to store plates.
Don't forget about the pantry. This space needs adequate space as well. "You need to think about food and large kitchen items," says Crasi. "Many builders provide a walk in closet for this purpose, but when space is tight a simple closet can provide the same storage without wasting the additional walking space.
"The shelves for food storage really should only be deep enough to store items two deep," states Crasi. "If you place a 24 inch deep shelf you'll push items to the back and never see them again. This closet should also provide deeper shelves to store mixers, large salad and pasta bowls and larger kitchen utensils that gobble up expensive kitchen cabinet space."
Garage maniaKeeping the garage organized and capable of storing more than just the household vehicles is what it's all about today.
According to Chris Hubbuch, manager of integrated marketing for Gladiator Garage Works, the garage has become a room of the home. "The family looks at this space differently," says Hubbuch. "It's become a shared space, influenced heavily by the wife, and she expects it to be up to the same level as the rest of the home."
Research done by Gladiator Garage Works has shown within the past three or four years that creating ample garage storage is on the rise, but it's mostly added after the house is built. So why not offer it as an option from the beginning? "It becomes a real benefit to the builder to offer a solution right up front," says Hubbuch.
Permanent storage space in the garage isn't the answer though. "Things are changing all the time," states Hubbuch. "If you have a permanent unit that can't change with your lifestyle, then we have a problem. Make it a modular solution.
"Whether it's products that are hanging on the wall or the modules that are on the floor on wheels, everything can be moved around and adjusted as your needs change," says Hubbuch.
Going beyond the normIn the end, builders should create what Kathy Dames, Realtor, and wife of builder Ed Mattox, president of Kipling Homes, Shorewood, Ill., says, "the house that should work as hard as you do." Builders need to listen to what the buyers are looking for, but also beyond the norm.
"Step out of the box!" says Arnold. "Built-ins are out there and expected by home buyers...go beyond that. They should be showing off their storage spaces and overall function of the home every time they entertain.
"I would recommend that builders open themselves to more ideas," states Arnold. "It doesn't always mean more money to create a more effective design. There is definitely a fear factor to cost incurred and not a lot of thought given to opportunity available. Builders tend to forget what money they are missing out on by not addressing these issues.
"Give your buyer the unexpected... go above and beyond their realm of "known" and give them a home that keeps them talking about you and your company for a long, long time," says Arnold.
|
