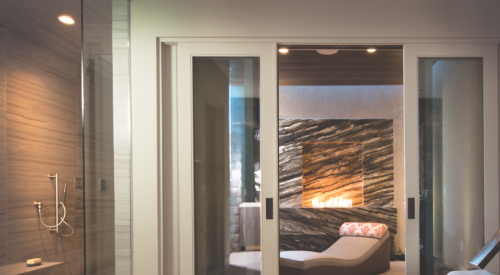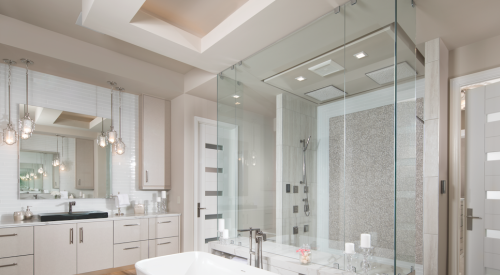Planning a kitchen for multiple cooks can involve many different situations, and in order to meet clients’ needs there’s a lot of information to gather regarding how they use their kitchen. Just accepting a “multi-cook kitchen” description does not give you a clear-enough picture of what is truly needed, and your chances of coming up with just the right design for that client are a shot in the dark until you delve deeper with more targeted questions.
Are the cooks partners in meal preparation, or is there a chief cook and assistants? Is it a multi-generational family where grandparents and children cook along with the mom or dad? Does one of the cooks only prepare salads and hors d’ouvres? Maybe there’s a “designated griller” in the family. The answers to the various scenarios for the particular family will determine how we approach creating the multi-cook kitchen.
To start, we need to identify if the family wants and has room for dual-cooking centers. Can we include two sinks (a cleanup area and a prep sink), or do we include two sinks and two dishwashers? Should refrigeration be “decentralized” and located at point of first use so that each cook has access to the refrigerated items they use most often, or do we carefully locate a single refrigerator so that it is accessible to each cook without crossing their work path or causing a log jam when the door is opened?
If there is room and budget allows, a second sink almost always makes a multi-cook kitchen function better. A prep sink near a cook top, baking center, or prep area can keep cooks out of each other’s way. More targeted questions will help you to determine if it needs to be a small bar sink or a larger prep sink.
A high-functioning multi-cook kitchen with unlimited space or unlimited budgets will vary greatly from the average multi-cook kitchen. Our everyday multi-cook kitchen would include two work triangles that preferably don’t intersect one another, or do so infrequently. One cook might go from the refrigerator to the second sink and microwave (located to the right of the refrigerator) and one might go from the refrigerator to the primary sink and cooking area to the left of the refrigerator.
Pay special attention to the door swings of appliances. We always draw them open, with dotted lines on the floor plan, so clients can visualize walking through the space while someone else may be accessing them from any particular work center. Try to engage your clients in visualizing working together in a space doing specific tasks. This helps to flesh out any work patterns or tasks they may have forgotten to mention but could be a serious inconvenience once the kitchen is installed.
The ideal multi-cook kitchen — with lots of space and no budget restrictions — would include two sources of refrigeration, a cook top (or perhaps separate cook tops, one two-burner gas and one two-burner magnetic induction) with separate wall ovens, two sinks, and two dishwashers. A microwave drawer might be included in a snack center along with under-cabinet refrigeration. Specialty steam ovens, speed-cook ovens, or convection ovens might also be desired — this is where asking questions about what and how they like to cook can really pay off.
Kitchen design is really all about creating spaces that work for the family that lives in the house. Appliance placement, sufficient counter surface in the work areas, proper and accessible storage, and really good task lighting are all considerations.
If the family is multi-generational, it would be prudent to consider incorporating various counter heights and adjustable lighting to suit different needs and comforts. The height at which appliances are placed can be critical, depending on who will be using them and what their particular limitations may be.
If baking is a primary function, a lowered countertop for the baking center may also double as the work surface for the children who are learning to cook with their parents. If child participation is a primary goal, think about the ages and abilities of the children as you create the different work centers. The foodstuffs, utensils, appliances, and counter surface all need to be accessible.
If the multi-cook kitchen is being designed for a couple who both love to cook and entertain, you will likely be including a beverage center. The center could be located separately in a butler’s pantry or could occupy a multi-use area, such as a corner of an island, the end of a peninsula, or a raised serving area, and might include the coffee/espresso machine, a wine chiller, or under-cabinet refrigerator/ice maker, and perhaps a single drawer dishwasher. This area would also store the wine glasses, cocktail glasses, coffee cups, and other amenities needed for the beverage center.
Finally, a word about islands: Islands in kitchens that have a 36-inch-high countertop on all four sides provide a great area for family cooking projects. With the counter surface being accessible on all four sides, you could likely have as many as eight people working around the island. If it’s a growing family, perhaps you have stools on one or two sides for the kids to have easy access. Whether it’s a family Christmas cookie project or the girl scout troop making papier-mâché animals, a kitchen island that is maintained at one height provides a fabulous work surface for many hands. Islands are a natural gathering spot, and, as long as they don’t block critical access lanes, they are the perfect multi-use center of any multi-cook kitchen.









