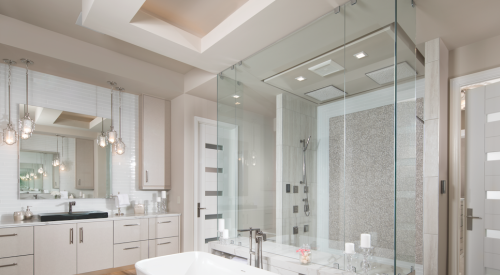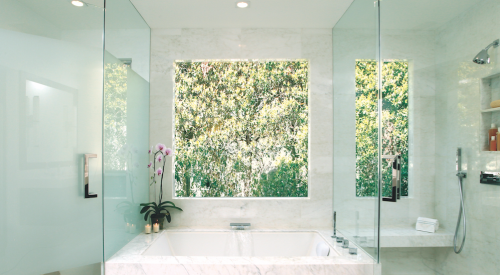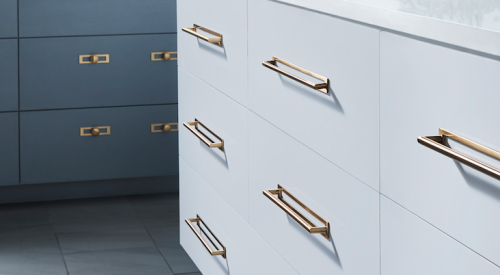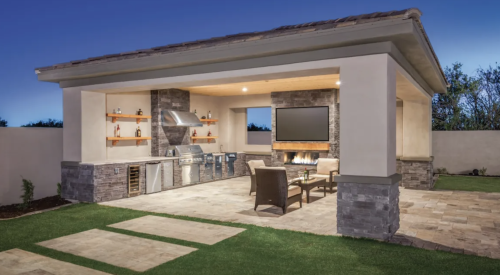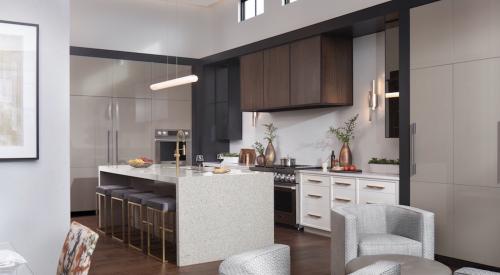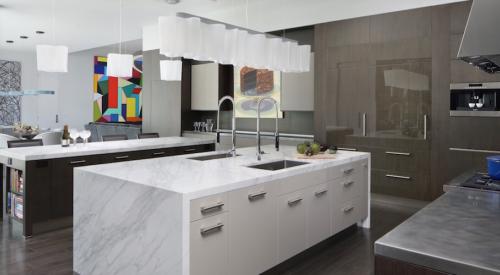Homeowners want their spaces to be up-to-date while incorporating features that they can personalize. Even if they’ve never set foot in your showroom, design websites, TV shows, and blogs ensure that prospective buyers are increasingly savvy about what “up-to-date” really means. “Houzz and HGTV are big influences on homeowners these days, especially if they want to update to sell the house,” says Linda Knapp, designer at Sebring Design Build, in Naperville, Ill.
Though contemporary styles are growing in appeal overall, it’s important to note that individual and regional diversity remain. Peter Tow, principal architect and owner of Tow Studios, in New York City, says that modern and transitional styles are popular in the U.S. Tanya Woods, founder of Xstyles Bath + More, in Bloomfield Hills, Mich., declares that, “Shaker style rules.” And Terance B. Manly, design studio manager for Taylor Morrison in Atlanta says modern farmhouse style “is really making a statement” in his particular market.
Kitchen Design Trends
Styles may vary, but a preference for neutrals in kitchen design continues to prevail. For some serious cooks, this means it’s the food and ingredients that provide the color; for others, neutrals offer freedom when it comes to choices in textiles and dishware; and for others, white is clean, calming, and serene. Right now, Manly observes a trend toward neutrals and metallics, noting that “White cabinets are in demand, and pops of black and burnished brass are being requested daily, as relates to metal finishes.” David D. Kenoyer, owner of KDK Design Group, in Raleigh, N.C., also sees white and light gray kitchens prevailing. Architect Craig McMahon, president of Craig McMahon Architects, in San Antonio, notes a client preference for stained darker woods such as teak and walnut. But, he adds, “White or light countertops prevail in nearly all of our kitchen selections.”
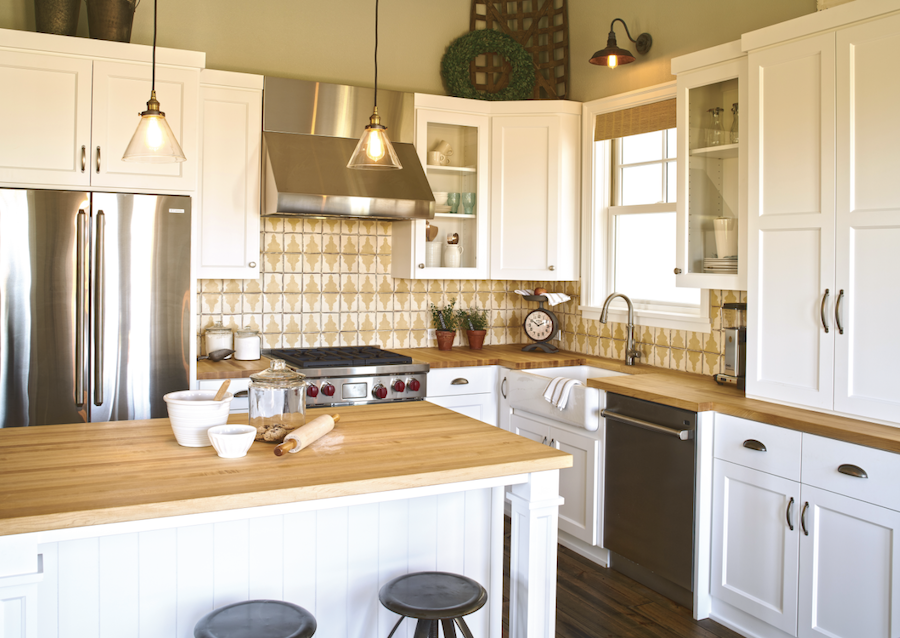
Regardless of color, Knapp says, “Most people want to de-stress from the day, which translates to less ornamentation and clutter at home—simple, efficient spaces.” As the 2018 U.S. Houzz Kitchen Trends Study reports: Most homeowners admit to obsessing over decluttering kitchen surfaces (75 percent) and putting things away (66 percent).
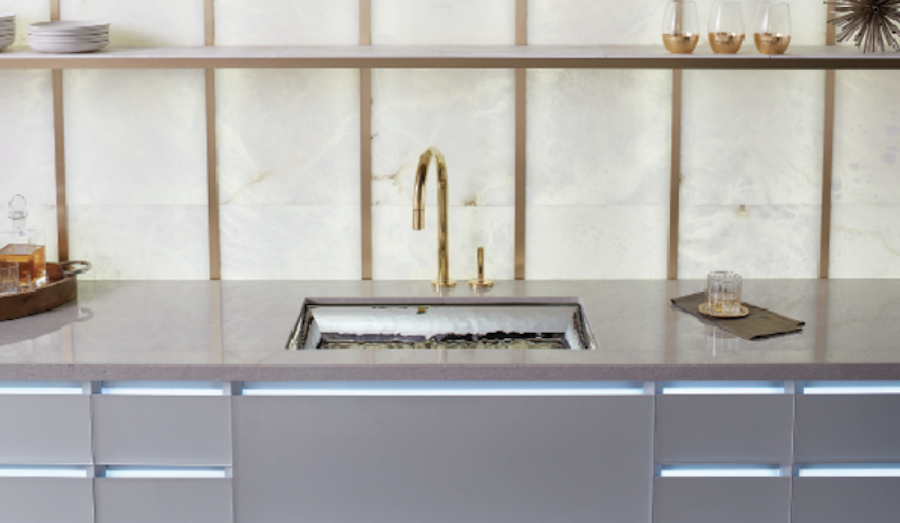
“Pantries are commonplace and cubbies with lift-up doors for small appliances that can be hidden away when not in use [are popular],” Woods says. McMahon adds, “Cabinet pantry systems are of big interest, as they remove the need for the walk-in pantry. They’re efficient and you can store more products there than with the traditional shelving system in a closet pantry.”
The Houzz study also reveals that half of renovating homeowners open their kitchen to other interior spaces (49 percent), with a completely open transition (56 percent) or double doors, a row of doors, or a wide opening (23 percent) being the most common. In remodeling projects, “Our biggest request is opening up the kitchen to the family or dining room and putting in an island,” Knapp says. “Essential is a multipurpose island where family members can eat and kids can do homework,” according to Woods.
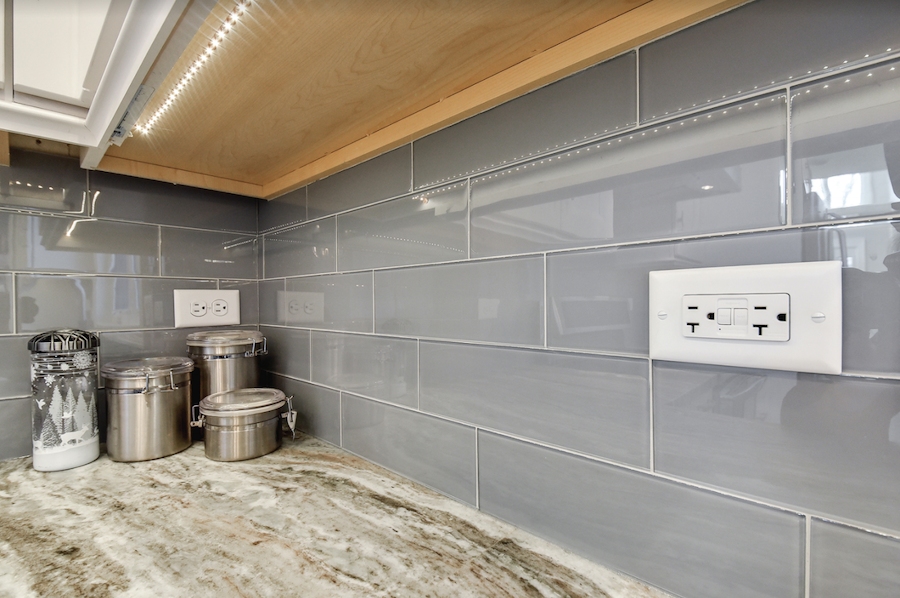
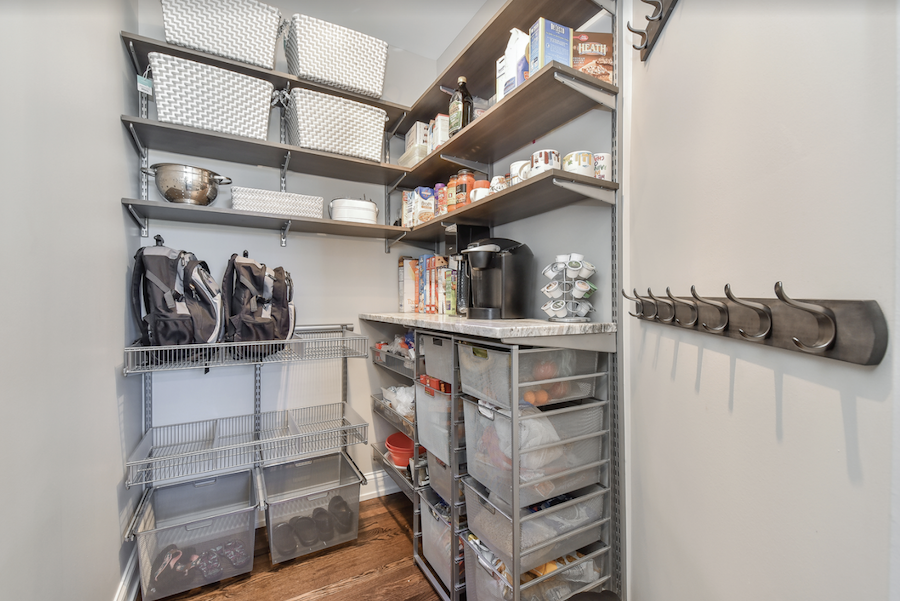
Today, single-level island countertops predominate. “No bump ups or downs for the seating,” says Knapp, who receives few requests for granite countertops these days. “Light-colored engineered quartz countertops with gray veining are the new standard.” Woods concurs, noting the profusion of color options available in engineered quartz countertops and the number of manufacturers that are offering them. “They’re easy to maintain and are stain resistant. The colors are also consistent, unlike natural stones in which each piece is different. Some clients don’t have a tolerance for variances in pattern,” she says.
Technology and Appliances in the Kitchen
At this year’s Kitchen & Bath Industry Show (KBIS), technology’s presence was evident in the kitchen, built around convenience. “I’m seeing more refrigerators with iPads on the door that inventory contents so information can be sent to the grocery store to place an order,” Woods says. “Charging stations are a ‘must,’ whether in a wall cabinet that sits on the countertop, in a top drawer of a base cabinet, or USB ports in the backsplash,” Knapp says.
Appliance selection is more individualized than ever. Knapp notes that steam ovens are becoming “a bigger talking point,” especially for serious cooks. Tow says, “Steam ovens and glass-door refrigerators are very popular with my clients, as well as wine refrigerators and commercial-look dual ranges.”
McMahon believes induction cooking may finally be on the rise. For cooks, induction’s responsiveness rivals gas, offering safety and energy efficiency. For designers such as McMahon, “it really changes the look of the typical kitchen to not have the traditional gas stove and hood as the main focus. This opens up a back wall significantly.”
On the other hand, Manly reveals that his clients demand professional-grade appliances with five- or six-burner cooktops, as well as three-door refrigerators and, he says, “the most industrial vent hoods possible.” Although stainless steel appliances are still most in demand, manufacturers at KBIS this year were showing new models in black and graphite finishes.
RELATED
- Kitchen Designs That Deliver Big on Form and Function
- Products: Home appliances
- What Is the Top Houzz Kitchen Trend for 2020?
- The New American Home 2020 Luxe Kitchen and Bath
Bath Trends
According to Manly, transitional style and cooler tones are on the rise in the bathroom. Kenoyer adds, “Baths are similar to kitchens in that mostly white and light gray seem to prevail.” Tow states that among his clients, light neutral and off-white tones predominate. All this may be in keeping with the current idea of the bath as getaway, sanctuary, and home spa.
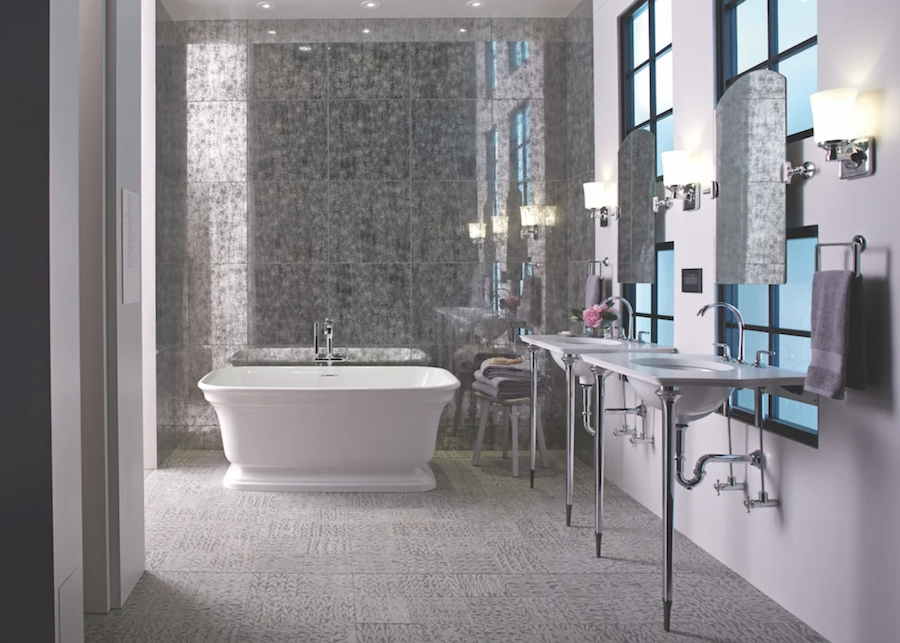
Cabinetry configurations are changing in the bath, as consumers seek practical bath storage that ensures a streamlined look. According to Woods, “The cabinet ‘tower’ between double bowls on the vanity is gone to allow for more countertop and mirror area, with storage options transferred to linen closets or specialty base vanity cabinets.” Furniture-look freestanding vanities also are in demand, in a variety of styles.
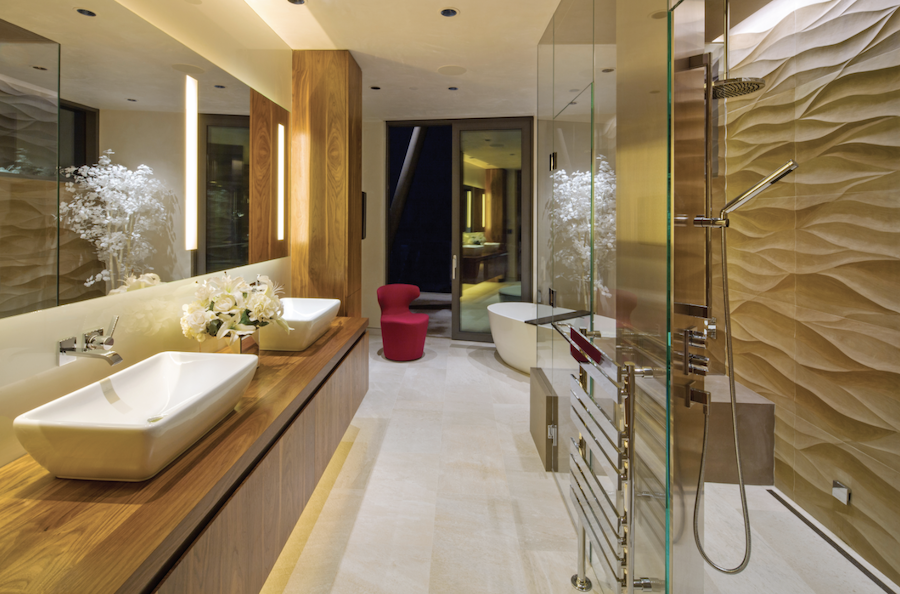
Tile is a way to personalize the bath space and make it an art piece. McMahon explains, “The typical tile wall is evolving into unique bathroom tile—with movement and textures and finishes that go beyond the conventional tile of years past.”
Of the material itself, “Porcelain tile is popular in larger format sizes, such as 12 by 24 and 24 by 24 inches,” Woods adds. “Mosaic stone floors and accents are in demand. There is also a resurgence of patterned ceramics as accents. Tile printed with patterns is a new trend.”
RELATED
- Top Trends in 2020 Bathroom Remodels
- Top 10 Primary Bath Trends of 2019
- 15 Kitchen + Bath Products That Offer Style and Functionality
- Latest Kitchen + Bath Design, Trends, and Products Roundup
Evolutions in Bath Layouts
Many bath layouts now include an enclosed toilet compartment. Homeowners are also seeking upgrades to the fixture itself. “Clients today always ask for comfort-height toilets,” Woods says, referring to those higher than the 15-inch standard and designed for easier mobility. “Also popular is the inclusion of a bidet seat on the toilet—more than in the past.”
But perhaps the most significant layout change in the bath involves the tub. “Tubs aren’t anywhere near as much of a standard feature as they used to be,” Kenoyer says. “Consumers are actually eliminating tubs,” Manly points out, “and are opting for a huge walk-in ‘spa shower’ with all the bells and whistles.”
If there is a tub, it’s either in the guest bath or, if it’s in the master, it’s a freestanding soaker. “The shower has become the focal point of the room, with as much clear glass as possible,” Knapp says. According to Woods, clients have backed off on including multiple body sprays in favor of a handheld showerhead along with a main rain-shower–style head.
A new development in showers involves connecting home interiors to the outdoors, says Angela Harris, principal and creative director of Trio Environments in Denver and New York. “Depending on the market,” Harris says, “a shift we are starting to integrate into our projects is the indoor/outdoor connection to the master bath.”
McMahon continues, “The outdoor shower, directly connected to the main shower, is a unique and newly developing idea. The integral shower/steam sauna with a tub located within the shower enclosure also has been a very interesting look for smaller homes where space is at a premium. Another new item is outdoor showers for pets.”
In finishes, according to Woods, chrome leads the pack, followed by brushed nickel, with increased interest in satin gold, matte gold, and black finishes. “Lighting has become more important, with chandeliers added to the center of the room and wall sconces or pendants on either side of the vanity mirrors if not integrated into the mirror itself,” Knapp explains. “And don’t forget dimmers for mood lighting,” she adds.
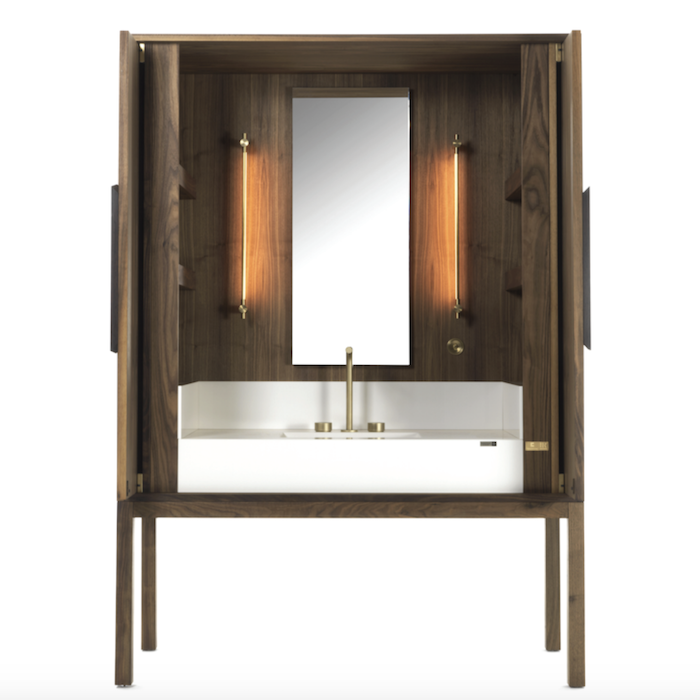
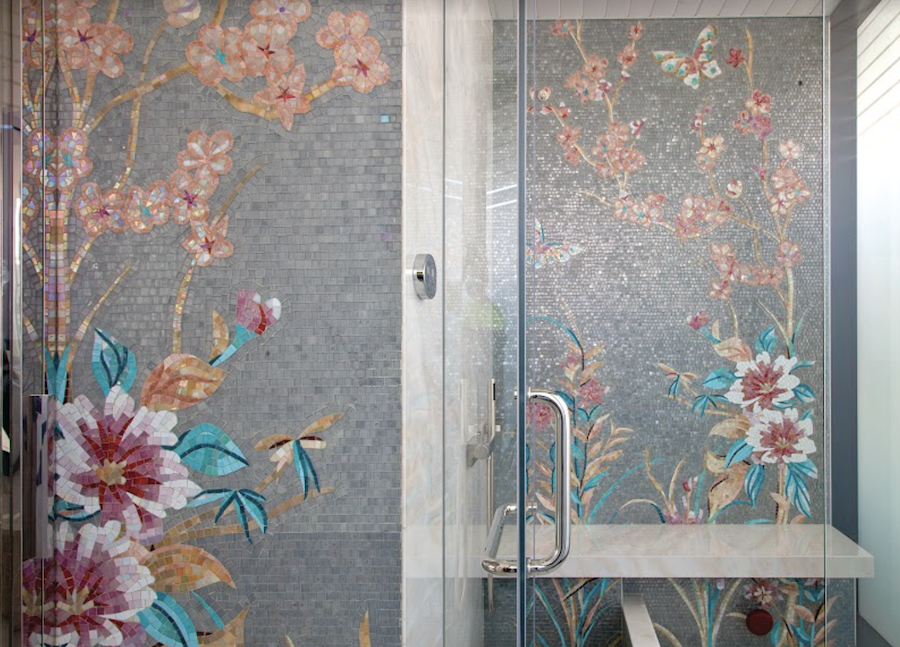
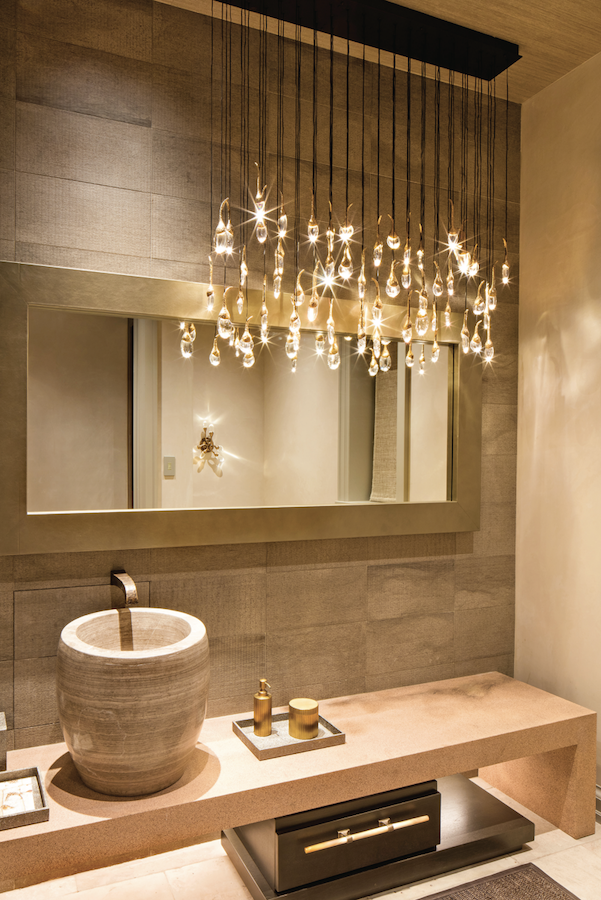
McMahon notes, “Powder rooms have become focal points, usually located closer to the entry of the home and engaging the spirit of the home’s overall finishes.”
Overall, today’s consumers are adhering less to traditional notions about what is good for resale value and are more boldly embracing layouts and products that offer efficiency and convenience and that reflect their own personalities.
Wanda Jankowski writes about design from her home in New York City.
For more on kitchen design and bath trends, see the slideshow.

