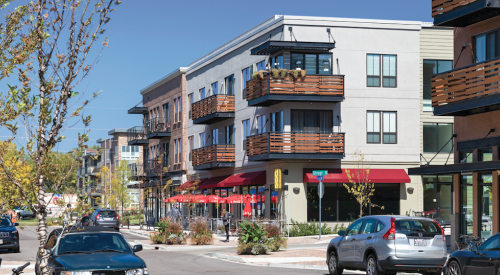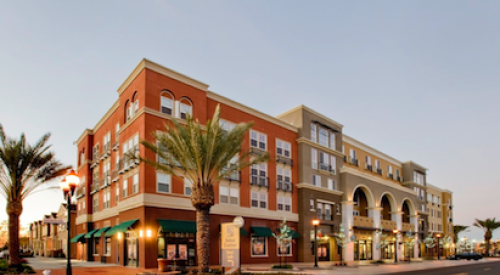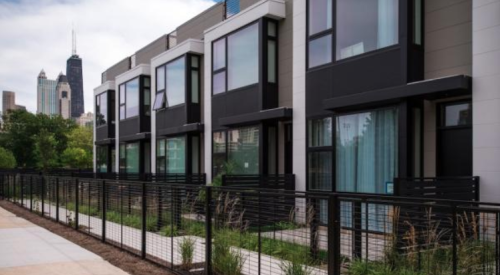| The loft as dwelling has evolved quite a bit from its roots as industrial studio space where artists live and work. Urban Loft Developments in Oakland, Calif., migrated the wide-open living spaces with large windows to a better neighborhood, and buyers quickly snapped them up. |
Well before Ron Kriss, Lou Lovotti and David Margen formed a partnership to bid for the 30,000-square-foot piece of real estate in the up-and-coming Piedmont Avenue area of Oakland, Calif., their overriding goal was to build lofts - funky, industrial lofts.
In the spring of 1998, after nearly two decades of renovating and rebuilding as many as 18 older homes per year and selling them on spec, Kriss was ready for something new, literally. The seeds of his loft idea were sowed from also owning a mortgage company and real estate brokerage where he was in daily contact with buyers. Loft conversions were hot, and from numerous conversations with loft buyers, he made a list of the benefits lofts offered: high ceilings, huge spaces, large windows, commercial-grade finishes and a strong sense of community.
But he also heard negatives. Natural light is often poor in interior areas. Loft kitchens are usually inadequate. Most lofts have no outdoor living space. Old industrial buildings are often drafty and cold. A lack of separate, defined interior spaces for privacy or work becomes tiresome. Perhaps most important, bleak industrial neighborhoods aren’t that safe.
"I’m 6-2 and weigh 200 pounds, and I am afraid of what might await me around the corner in some of those areas," Kriss says.
That’s why the empty parcel in a better neighborhood seemed ripe for a product with many of lofts’ benefits and fewer drawbacks. Urban Loft Developments’ resulting project, Piedmont Avenue Lofts, opened May 20, and 14 of 19 units have sold for prices well above projections. The two-bedroom units, at 1,157 square feet, sell for $399,000. The three-bedroom units, at 1,404 square feet, sell for $499,000.
"I’m satisfied with the fact that these are currently among the highest prices per square foot being paid for new homes in all of Oakland," Kriss says.
That is saying something. In 1999, Oakland Mayor Jerry Brown put the goal of attracting 10,000 new downtown residents by 2003 at the center of his agenda for rejuvenating the city. The results have been dramatic. In the realm of for-sale projects, seven developments with a total of 1,031 midrise condominiums and lofts have been secured via the city’s direct efforts. Another 1,000 for-sale units in three developments are in the pipeline, a city spokesman says.
Piedmont Avenue Lofts wasn’t part of the city’s efforts, but having such an attitude permeating City Hall "certainly helped" during the permitting process, Kriss notes.
The land had been possessed by the U.S. government for years, having been seized in a drug case against the owner. It had been cleared of five buildings, and the city had long expressed interest in developing affordable housing on the site. According to Kriss, deal after deal to build affordable units had fallen through. So by the fall of ’98, the federal government had given up on affordable housing and approved Urban Loft’s backup bid of $515,000.
"The Piedmont Avenue area is a really quality residential neighborhood with all the infill parts of an urban setting - close to shopping, close to work, employers, close to mass transportation," Kriss says. "So we were fairly optimistic that these lofts were going to be highly sought-after."
The Birth of a Hybrid
| Light abounds in the central living space, where glazing formulas were pushed to the limits with large two-story windows and long, thin corner windows. |
Urban Loft, ready to build its first project with an undetermined product, knew it could get approvals for 20 units in a single large building and that a single large building would encounter strong resistance from a well-organized neighborhood group. The group even had a name: PANIL, the Piedmont Avenue Neighborhood Improvement League.
Over the years, says project architect Tim Van Meter of Van Meter, Williams and Pollack in San Francisco, neighbors had come to regard the empty lot as a de facto dog-walk park with beautiful views of San Francisco Bay, Berkeley and Mount Tamalpais.
"They did not want a monolithic development that blocked their view of the water," Van Meter says. "And if you look at the site plan, there is a slot that gives passersby the ability to walk down that sidewalk and still have that transparency."
The resulting plan of six buildings - five with three units and one with four - came about largely because of PANIL’s support of setback variations and later a waiver of height restrictions, Van Meter says. Across a paver-stone parking court and through an area green space, neighbors can still see Mount Tam, as it is known locally. And the developers fared well, too. Approval of the six-building program allowed them to create 12 units with light on three sides, leaving only seven units with neighbors on two sides.
By now, however, Urban Loft had strayed far afield of the single-floor, funky, industrial lofts it had originally conceived. For one thing, the units are vertical. At three stories high, they appear to be townhomes with pitched roofs. In fact, the product is seen as a hybrid. But the design team put plenty of loft into it.
| A loft buyer would never find a kitchen like this in a converted commercial building. All the bathrooms and kitchens at Piedmont Avenue Lofts offer high-end fixtures and finishes. |
Ticking off a list of loftlike attributes, Rick Williams, a principal member of the design team, cites the unified living room, dining and kitchen space with 24-foot ceilings. Loft aesthetics also were achieved through finishes. Metalwork railings are found throughout. On the first floors, acid-stained and sealed concrete merges the garage/work space with a bedroom/office.
"Some of the metalwork and finishes have a similar palate as a loft," Williams says, "but then these units also provide a little higher quality in the kitchen and bathroom areas than the typical loft."
Like in most lofts, the main living space has large windows, but there also are plenty of windows on the backs and sides of the units. Each unit has its own patio or garden off the rear of the first floor. Second-floor balconies overlook the pedestrian motor court, which consists of oversize square pavers set diagonally in a sand base.
The garages, which open onto the motor court, were the focus of plenty of design work, Van Meter says. The doors are commercial-grade with specially designed frosted-glass panels. Power and telephone outlets are numerous.
Higher-quality lighting is used. The plasterboard is painted, as is the sealed concrete floor. "So if you want to park a car in there, you can," Van Meter says. "But you have the flexibility to work in there and on beautiful Bay-area days simply roll up the garage door to enjoy it."
Only one option is available to buyers: the color of the acid stain on the first-floor concrete. Everything else is standard, from the cherry and maple kitchen cabinets to the species of the hardwood floors. That’s why the company opened three models, two finished by decorators and one unfurnished, the way it would look on closing day. "We like to call it our truth-in-advertising model," Kriss says.
| Commercial-grade doors and fixtures combined with acid-stained and sealed concrete floors lend the first-floor bedroom/office areas an industrial aesthetic true to the roots of loft living. |
Having sold so many units so quickly, the Urban Loft partnership can feel vindicated for its one-option approach and for spending $147 per square foot excluding land to build the project. Numerous architectural enhancements added cost, including scissors trusses for the pitched ceilings to avoid the use of cross beams, and true corner windows, which required special structural framing.
Kriss says Urban Loft is looking for locations to build this product again, but escalating land prices in Oakland are pushing it to look as far away as Pasadena. Van Meter says his firm has adapted some of the project’s design ideas for a five-story, 60-units-to-the-acre project in Denver that is just now coming out of the ground.
Meanwhile, Kriss advises others that loft buyers - young couples with no kids, single women and even an empty-nester couple at Piedmont Avenue Lofts - are anything but run-of-the-mill.
"It is truly a boutique market."
Also See
Urban Pioneers
Cleveland Renaissance
Anchoring a Reborn Neighborhood












