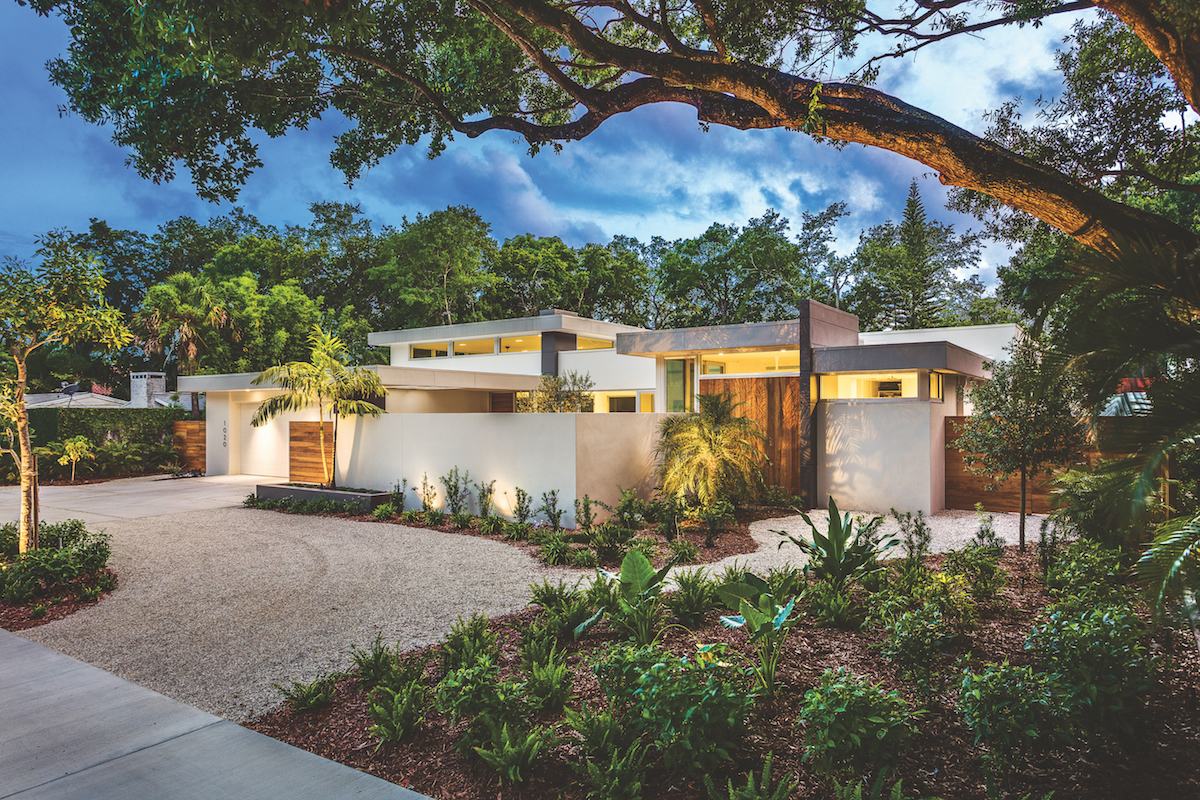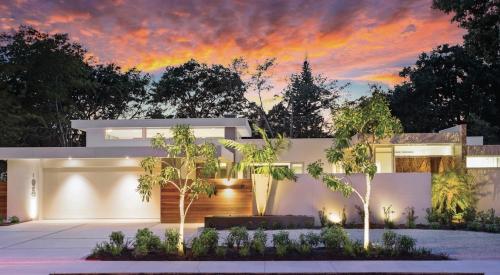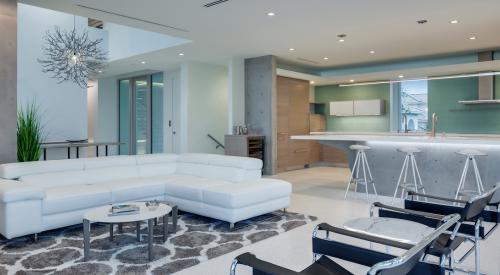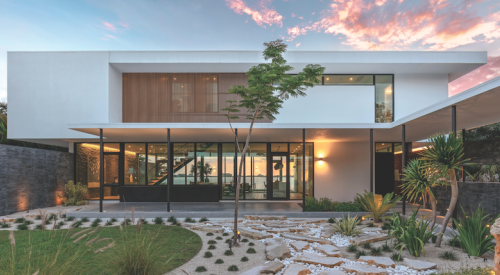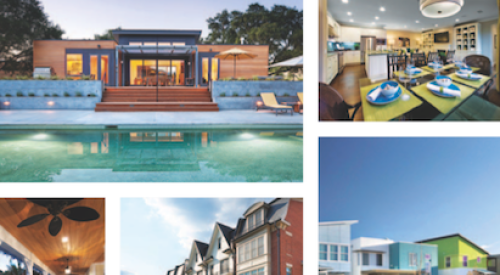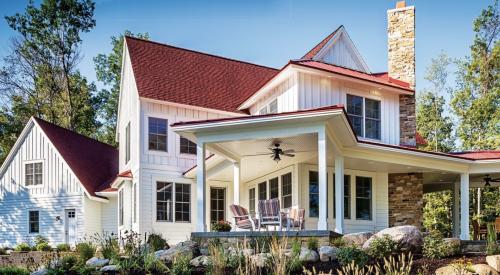Lotus, a custom home in Sarasota, Fla., expresses the clients’ love of European modern styling and the warmth of California-style modern homes. Large expanses of carefully placed glass allow for natural daylighting, while large sliders and casement glass promote passive ventilation. The roof-integrated screen enclosure is reminiscent of earlier efforts by architects during the Sarasota School movement.
Polished concrete floors were chosen for their durability, thermal massing effect, and natural beauty. Cypress wood detailing, terrazzo tiles, and bamboo panels counterbalance the smooth, white interior walls, which reflect light and provide a framework for viewing the outdoor spaces.
Three courtyards serve as critical connectors between the home and the landscape architecture. The entry court welcomes visitors with a koi and lotus pond, which provides a visual anchor, as well as white noise to drown out city sounds. The rear pool court is the heart of the home with its outdoor fireplace and kitchen area. The last courtyard is the most private, flanked by the master suite and accessible only through the master bath.
The home is LEED Platinum and FGBC Platinum certified, and is a Net Zero Energy Home certified by Energy Star under the v.3.1 standard, with a HERS score of negative 7.
Gold
Green
Lotus on Orange, Sarasota, Fla.
Entrant: Josh Wynne Construction (builder)
Architect: Leader Design Studio
Interior Designer: Sawa Design Studio
Photographer: Ryan Gamma Photography
Size: 3,819 sf
Sales Price: $834,000
Completion: May 2014
