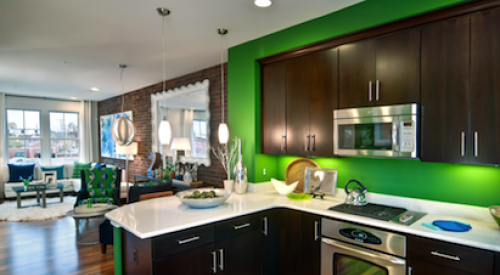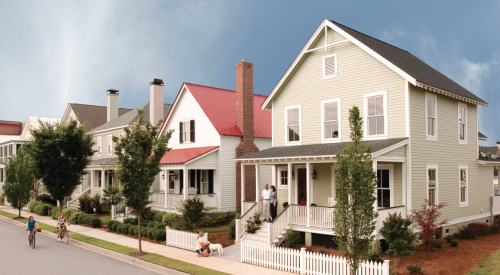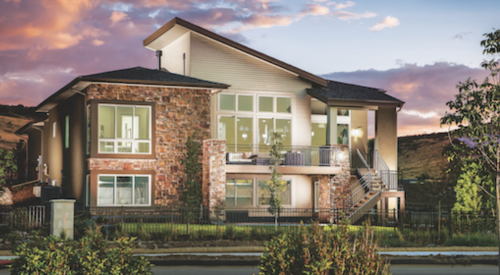|
John O'Sullvan wrote in 1845 that it was "our manifest destiny to overspread the continent ... for the free development of our yearly multiplying millions." A journalist covering Texas' bumpy annexation to the union, he coined a term sorely in need of an update; it is density that appears manifest in the context of development today.
America has a problem providing enough land to accommodate its multiplying millions. Ironically, after 400 years of development in the New World, about 95 percent of the nation's land remains undeveloped.
"Sure, there's nothing but land," says Bob Toll, CEO of Huntingdon Valley, Pa.-based Toll Brothers. Crisscrossing the highways across northern New Jersey, the most populous state, he says, "once you get 10, 20 miles out to the west, there's nothing but farmland along these routes, but we're not allowed to use it. Why? Politics."
In response, Toll and many other residential builders are seeking higher-density projects "because housing has gotten so expensive, and it's one of the ways to keep costs down. We don't get the opportunity to pick and choose — other than in Texas, it's all up to government regulation. But when we're given the opportunity to build high density, especially in California or the East Coast, we take it." He says these are the lessons of one of his company's latest communities in the Golden State with a gross density of 34.9 units to the acre. (See "Dublin Ranch Villages")
"Density is 'in' whether you like it or not — that's the big picture," says John McIlwain, senior fellow with the Urban Land Institute in Washington, D.C. "Land costs, interest rates and material costs are all expected to rise two or three times the rate of inflation or more in coming years, but the incomes of most entry-level buyers are remaining flat, or just even with inflation," he adds. "One of the few ways builders can keep their houses affordable is through smaller lots and more houses to the acre." (See "High Density Myths & Facts")
Changing demographicsThe good news is that higher-intensity land use may carry more carrot than stick. "We've had a dramatic sea change," says David Dixon, principal-in-charge of planning and urban design for Boston-based Goody, Clancy & Associates. "It's happened very recently and it is happening very rapidly," he says, noting the demise of the postwar housing boom and "the sudden realization" that the boomers are aging and new demographics are emerging.
Dixon explains that for decades, married couples with kids drove demand for "the biggest house they could buy in the suburbs with the best possible school system they could afford. And families with heads of household 35–55 years old spent about 40 percent of American housing dollars.
"That bell curve sort of went flat. Now you can take any 15-or-so-year cohort — 25–40 year olds, 40–55 year olds, 32–47 year olds — and all spend roughly the same amount on housing."
Married couples with children now account for less than a quarter of American households and will represent 20 percent by 2025 according to the U.S. Census. Empty nesters, seniors, childless couples, divorcees and young professionals are taking their place.
"What this means," Dixon continues, "is that if you are a typical human being and tend to do tomorrow what you did yesterday, you're stuck, because the market has changed. This is having a dramatic impact on housing developers and builders across the country. He says he has evidence: "We do lots of planning for the revitalization of urban neighborhoods and suddenly it's a lot easier."
Amenities "give back"Dixon says two key factors that have won him approvals and calmed "not in my back yard" fears are the affordable diversity of his plans and the successful argument that high-intensity development would fund public parks and tree-lined streetscapes for all to enjoy. He cites a borrowed axiom: Density plus amenity equals community; density without amenity equals crowding, which also describes the logic he used for public housing redevelopments at Chicago's Cabrini Green and Cleveland's Riverview. (See "Riverview.")
The same axiom applies in the suburbs, too. In suburban St. Louis, Whittaker Homes' New Town at St. Charles, a plan by Miami-based Duany Plater-Zyberk & Co. (DPZ), turned a sod farm surrounded by industrial park into the area's first fully new urban community calling for 5,700 diverse housing units on 750 acres. The 700-home first-phase includes elaborate amenities including an amphitheater park and elaborate boulevard canals. It carries an amenity cost per unit of $8,500.
"Without higher density," says president Greg Whittaker, " the entire plan would fall apart, not only because of the cost of amenities, but because in a mixed-use community, retailers will need a population to sustain their businesses, as well." Under a conventionally low-density plan of 200 homes, cost per unit would have been an untenable $30,000.
 |
Then again, a builder versed in New Urban projects can profit in such a hybrid conventional/unconventional plan by building a differentiating neo-traditional neighborhood. Parkwood Homes of Gaithersburg, Md., is doing this at The Villages of Urbana, an exurb where Steve Wilcox, company president, says homes are selling as fast as he builds them: about 40 this year, combined with the 50 he expects to build and close at Stapleton in Colorado.
Compact "jewel boxes"Wilcox writes off people who scoff at his small, relatively pricey neo-traditional homes "because so many other people keep wanting them, and there's never enough of them to go around — it's supply and demand." (See "Parkwood Homes")
Smaller, high-ticket homes that appeal to move-down empty nesters and childless couples seeking affordable, low-maintenance luxury, however, warrant extra attention on the interior. Barry Glantz, president of Glantz & Associates in St. Louis, calls such homes "jewel boxes," which combine "smaller square footages and higher-end finishes." Creating plans for many of the top production builders in his market, he says the size and level of luxury involved are relative to the project.
For example, in the hybrid Winghaven community in O'Fallon, Mo., Glantz's client Vantage Homes dressed up its Normandie display home in the Kingsgate Villas subdivision with a "bells and whistles" package that includes upgraded stairs, kitchens and trim levels.
The three bed-and-bath plan is 2687 square feet sans basement. At $450,000 and higher, it pushes the local market, but not for the affluent move-down buyers it attracts. Additionally, Glantz put a side entrance on this plan for a touch of privacy, freeing him to add an octagonal structure for an office in front of the house plan that along with a carriage-style door, mitigates the visual impact of the front driveway. While this unit is neither particularly small or dense by townhouse standards, when mated to another unit, a single lot becomes essentially a duplex, which is indeed a higher-density alternative to building two distinct, detached homes. "Density is relative," the architect adds, "because 10 years ago we did so many of these 4000 and 5000 square-foot big-box designs."
Most Midwestern markets "are around 50 percent underserved by townhouses," says Edsel Charles, president of MarketGraphics, a research firm based in Brentwood, Tenn. "Ten years ago, there were too many condo conversions, and townhouses were ill-spoken of. But as land and housing prices have jumped, lower-priced product has been forced further into the outer rings, and a huge townhouse market has emerged. In addition to a strong townhouse market today, 2007 will add huge demand — a killer market is coming for retirees."
He says the convention across the Heartland is for detached homes to top out at five and a half lots per acre, "but at four, builders start looking to go attached... For the most part, they start to see a site as being efficient when it gets to be between seven to nine units per acre." He cites a two-story, 16-foot-wide townhouse with detached garage from Beazer Homes in Nashville as one plan poised to cash in on "a killer opportunity for a townhouse market that is terribly underserved." Additionally, he sees "back-to-back" townhouses with first-floor masters and also ranch homes with two-car garages as "killer"opportunities if designed right for the market.
Even in the same market, it can be a challenge to re-use plans. In the Detroit area, MJC Cos. of Macomb Township took one of its urban and first-ring suburban designs — a multi-family building roughly eight units per acre — "and then tried it in areas where we had similar zoning further out. We found that this higher-density project was slower to catch on," says Frank Munaco, general sales manager. "But it's been a quick learning curve," he adds, noting MJC's "major transition from 20 percent attached product in the late 1990s to 90 percent attached today." One of the company's latest lessons is to watch for untapped market segments. For instance, a "12-plex" Village Series, with four units at grade and eight on the second level was priced from $130,000 to $170,000 for entry-level buyers. But Munaco says, "we're finding that the first-floor units are also appealing to near-retirees."
Parkwood's Wilcox has experienced a similarly pleasant sales surprise: His multi-level townhouses are selling to couples in their 50s despite the lack of optional elevators as well as families with children and buyers in their 20s and 30s who will sacrifice size for amenities. "TND housing cuts cross the whole spectrum," Wilcox says, "so we don't go by standard demographics."
In addition to diversity in price and product, Joe Alfandre, president of The Kentlands Co., Cabin John, Md., and original developer of the eponymous master plan, adds that high-density plans should also have diverse lot configurations and exterior massing.
Alfandre also builds in the small, upscale mold and believes buyers will increasingly choose quality over square footage at any community density.
"Smaller homes no longer have to sacrifice livability, especially with the types of materials that let us build a much more efficient houses." With projects ranging from a small neighborhood of 23 luxury townhouses and three detached single-family houses to a 400-acre master plan in Georgia, he says market demand isn't just an issue of product, but of overall neighborhood design.
"If you can take something like a townhouse that has an au pair suite on the first floor or a single-family that has a mother-in-law cottage over the garage, that's fine" he explains, "As long as they fit on the site, you should use them. But there are an infinite number of prototypes that you can use. And you get those clues primarily from what already exists in the neighborhood, block or town."
Density, no matter the builder or size of the job, is ultimately a business factor. On a recent project involving the design of pricey, interior-lot courtyards for The McKee Group in southeastern, Pennsylvania, Gregory D. Wissman, principal/director of design for Barton & Associates in Norristown, found that "the design discussion started not with the product, but with the footprints — and how we could compete with Toll Brothers, Pulte, Orleans and all the major builder-developers in the area. The courtyard plans were more expensive to build but Frank [McKee, president] shared the vision and the benefits to his bottom line." (See "The Courtyards at Cherry Creek")
Infilling "Urbia"In addition to being an architect, Glantz sits on the planning board of his first-ring suburb, Creve Coeur, Mo. He recently lost in the effort to convince his fellow board members to allow a small, dormant infill site to be developed with townhouses. They were under the illusion that traffic would double and therefore stood firm to one house-per-acre zoning. "The illusion is that it won't double," says Glantz, "because once they realize that the area's going to grow anyway, they'll find out that this kind of growth has the least impact on traffic, consumption of open space, and tax base."
Despite the odd setback, infill opportunities are heating up. In fact, it may come to pass that the path of least resistance for getting projects approved will be a path away from contentious greenfields and toward urban sites whose jurisdictions are seeking economic development. Dixon and others have seen in happen already.
The suburban notion of high density seems low in the context of some big-city residential projects like Arverne By the Sea, with 2300 units on 127 acres in New York's borough of Queens, boardwalk and all. "It's the largest oceanfront vacant parcel of land within the city limits of any U.S. city; the largest remaining urban renewal area in the U.S.; and the largest residential project in the city of New York by dwelling count," says Leslie Lerner, co-founder and principal of The Beechwood Organization based in Jericho, N.Y. "Two-family" units — the buyer can rent-out the second unit — comprise roughly a quarter of the project's acres, selling as high as $495,000; mid-rise multi-family buildings fill the rest of the plan.
"We didn't have the issue of how to squeeze the most density out of Arverne because this property was zoned so that we could have put 10,000 units on it," says Lerner. Despite leeway in zoning, the city and community were seeking a lower-key residential plan and were tired of false starts on the land that included a failed Atlantic City-style casino plan. "When we came up with a plan that was totally plausible, we had absolutely nothing but support from the community and elected officials," Lerner says. Mayor Michael Bloomberg officially opened the project at a June 2004 ribbon cutting.
The company's next move is to prepare construction on Meadowbrook Point, which Lerner calls "the largest residential project in Nassau County since Bill Levitt built Levittown," says Lerner.
"Recent trends indicate that demand is increasing for more compact, walkable and high quality living, entertainment and work environments," according to a December report by the Brookings Institution, "Toward a New Metropolis: The Opportunity to Rebuild America." About half the buildings in which Americans live, work and shop will have been built between 2000 and 2030, and infill opportunities are set to grow now that a 1990s trend favoring greenfields has waned. Downtown cores and first-ring suburbs once leapfrogged are poised to benefit, and offer developers benefits by the parcel or the lot. Accordingly, a trend toward smaller lots — or at least fewer large ones — appears to have already begun. U.S. Census data show that between 1985 and 2001, 40 percent of housing units built from 1985 to 2001 were on lots an acre or larger, however, that percentage fell to 27 percent between 1997 to 2001. This, combined with political and community pressure — plus the projected doubling of the 65-and-older population from 2000 to 2030 — all but prove that higher density development is, well...manifest.
|












