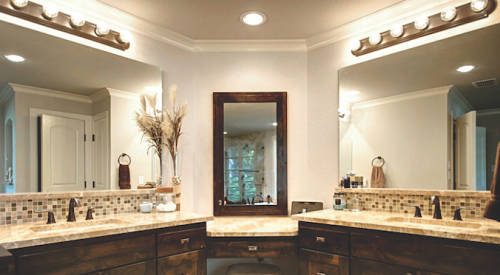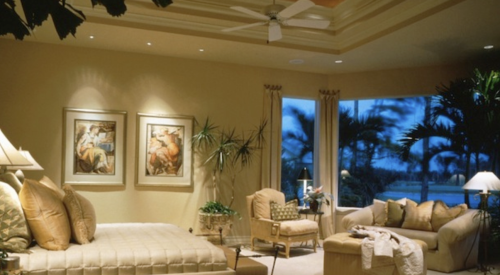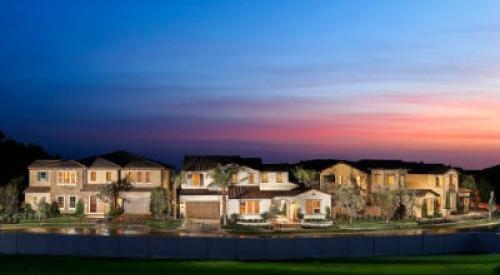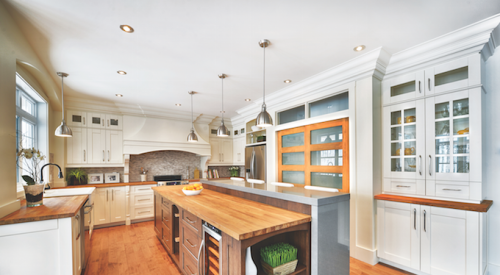Master bedrooms once sat 12 feet wide and included a whirlpool tub, if that. But not anymore, builders and architects say. Clients want double the square footage while adding luxury, too.
Size and Space MatterJerry Messman, partner emeritus of Bloodgood Sharp Buster Architects and Planners in Tampa, Fla., has seen the amount of space devoted to master suites grow. "About five years ago, master bedrooms were 12 feet wide. Now everyone wants 14 to 15 feet wide plus 18 to 20 feet in length," Messman says.
Separating the master bedroom from the secondary bedroom helps create a master retreat. Keeping the master bedroom on the main floor can work well in a two-story house. Builders can separate the master bedroom from the secondary bedrooms in a one-story home by placing them on opposite ends of the house.
Separate Spaces, Not Separate RoomsThe master suite can offer homeowners the privacy they crave when the room is divided into separate his and her spaces. Couples still want to share the same bathroom for the social aspect, but they don't want to share the same vanity. Some homeowners request to install separate his and her toilets.
Privacy can also include separating the master closet. Many master retreats have two walk-in closets, specifically making the larger one of the two designated to the woman and the smaller to the man. Some master retreats include one large walk-in closet and an island cabinet with drawers dividing the his and her space.
In the end, the master retreat is a place to relax and unwind. "Today the master bedroom is an adult living space," says Berkus. "When we talk to customers one of the first things they start talking about for their want list is the master bedroom."
Focus on LuxuryMore space in the master retreat allows for more luxury.
"We're seeing a lot more luxury in master suites as a whole," says Tracy Holmes, president and interior designer of Studio H, Chicago. Holmes estimates between 40 and 50 percent of the firm's master suite projects go to the luxury market. The firm has worked on about 40 master suites in the past year.
"The trend is going to a four-star luxury feel," says Don Anderson, president of Color Design Art in Culver City, Calif. "People want that kind of pampered feel and they don't want to have to go on vacation to get it." Builders might also add luxury by creating a luxurious room filled with intricate touches in the flooring, ceiling and wall treatments as well as built-in cabinets and shelving throughout.
Part of that luxury feel comes from simulating the spa experience; homeowners crave the indulgence of a spa when they step into their master retreat, builders say. To accomplish the ultimate spa feel, some builders add a room equipped with a massage table and exercise equipment. The spa room can even be separated from the master bedroom by placing the master bathroom between it.
"A lot of builders want to really show the master suite is becoming a real retreat," says Messman. "It doesn't mean you're going to spend all your time there away from the rest of the family, but when you walk into the master bedroom you feel like you're almost on vacation."
Mastered LifestylesThe master retreat can really be whatever the homeowner wants it to be; adding a library, exercise area or other specialty nook can complement this private homeowner's master suite. "We're living fast-paced lifestyles," says Holmes, "so having space that isn't public space is becoming essential to our well-being.
"We're now seeing more alcove areas that really are separate for different lifestyles," Holmes adds. "It could be a nursery or library or an office or even a yoga room, but it's something that is very personal to the homeowner."
Builders create these private spaces in many ways. A sitting area seems to be the most popular use of this extra space, which can be an extension of the bedroom or an attached alcove off to the side of the bedroom. The sitting area often has a space for seating, a possible fireplace and space for a plasma television.
Simple designs can add to the master retreat's effectiveness. "Some people like a master sitting retreat that's separated from the master by doors," says Barry Berkus, president of Berkus Design Studio, Santa Barbara, Calif. "If somebody wants to stay up at night to read or write or watch television, they're still within the master complex, but they're basically shut off."
Avid readers might enjoy a library, a feature that's making a comeback because of the nostalgia associated with books, says Berkus.
Outdoor living can add to the master retreat concept as well. "Some clients actually want walk-out areas with a deck or back yard where you actually walk out of the master bath into an outdoor shower," says Robert Williams, principal and part owner for KTGY of Irvine, Calif. "It's almost like a rock area or waterfall."
Each homeowner will use the space differently, but it's up to the builder to provide the proper amount of space to accomplish the master retreat each homeowner is looking for.
 A master suite should allow for privacy, but not so much that all contact with the outdoors is shut out. This private get away offers a double door opening to a veranda. || To provide a luxurious, vacation-like feeling, divide the master bedroom into separate areas or zones. Here there is a sleeping area and a sitting area. || Home buyers want a place to display their accomplishments and memories. Built-in storage adds a custom touch to the room and will also provide much-needed storage space. || Comfort is king in the master suite. Depending on the region, fireplaces add a nice touch to the design and create a cozy space for sitting areas. || Homeowners want luxury in their master suites. Turn unused space above the fireplace in to a focal point for art or entertainment systems. |











