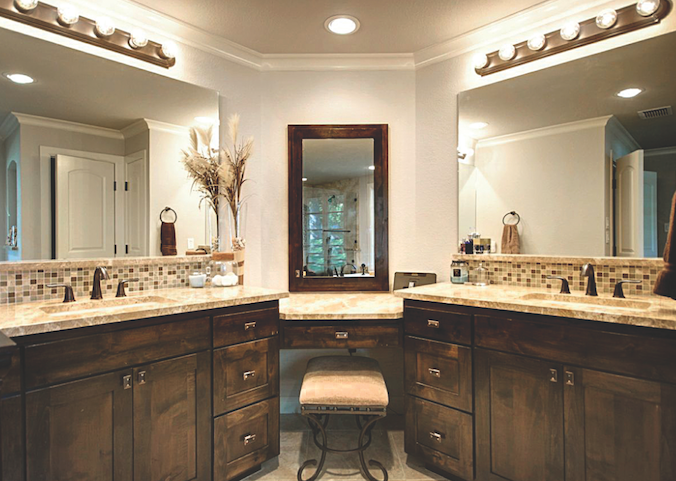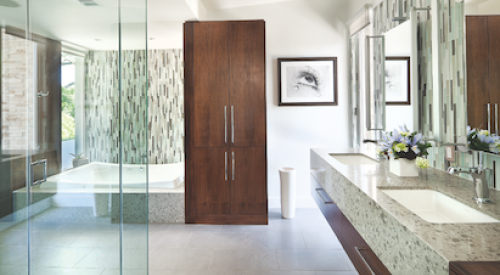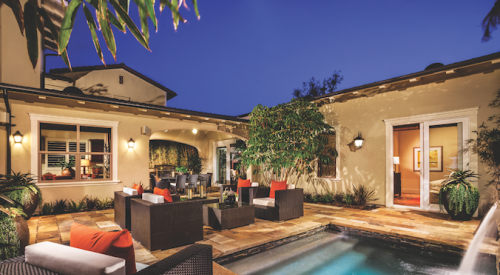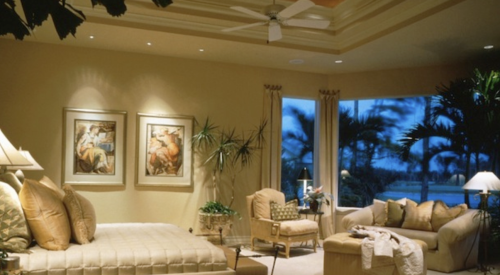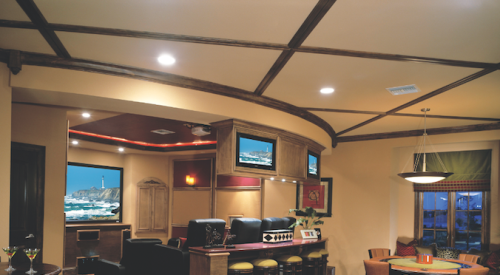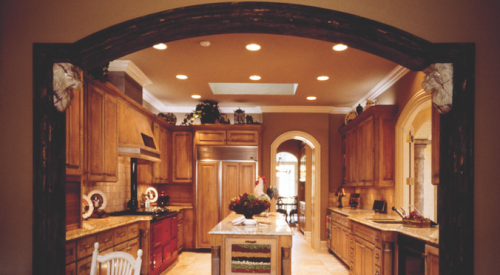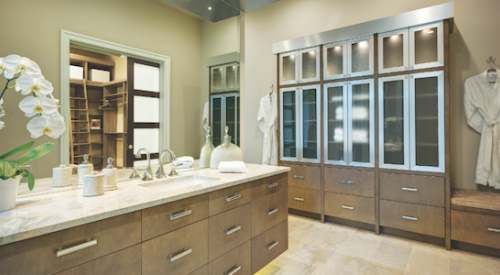Whether a home is large or small, the master bath continues to demand a great deal of attention.
Of course, we expect large and luxurious homes to have extraordinary bathrooms. In fact, as you’ll see on the following pages, finding separate his and her baths, complete with individual sitting areas, is not unusual. You’ll also see this idea expanded a bit with the addition of a “snoring” room that shares the master bath.
After all, our market is loaded with aging baby boomers. Because some boomers are deciding to downsize, the two-bedroom home is gaining momentum; however, these home buyers usually are not interested in reducing the size or the amenities for their bath. Rather, they’re looking for efficiency and convenience: large showers, lots of storage, and close proximity to the laundry area.
So, whether your market is baby boomers, move-up buyers, or first-time homeowners, remember that they all expect a great deal of attention to be paid to their master baths.
[PAGEBREAK]
Casa Linda

ArchitectDonald F. Evans, AIAThe Evans Group407.650.8770devans@theevansgroup.comwww.theevansgroup.comPlan sizeTotal size: 7,535 sf
At 6,933 square feet, this custom home has all of the extras for a large family, with the master suite completely separate and private, creating an oasis sanctuary for mom and dad. The master suite and lounge with 12-foot ceilings overlook the grand lanai, pool environment, and the lake beyond. The master bath is a show-stopper with separate dual vanities, large walk-in shower, Jacuzzi garden tub, mirrored dressing area, and an enviable wardrobe. Rather than separate his-and-her closets, some homeowners prefer that space for one huge, shared area complete with a large island.

A. A plan designed specifically for this lot to take advantage of the lake views
B. Two-story grand foyer and parlor with amazing views of the pool and lake
beyond, and an adjacent dining salon for formal entertaining
C. Perfect for a large family, the informal zone of the home is complete with large
gourmet kitchen, café, leisure room, and game room with a fountain shop.
D. Upstairs kid zone. The entire upstairs is dedicated to the children of this large family with a spacious lounge, playroom complete with stage for their performances, study zone with tables, Internet, and bookcases, and their own outdoor space.
E. Private first-floor guest suite that is separate from the other bedrooms
F. Motor court with 2 + 2 car garages, his and hers, everyday and play, cars and
toys—whichever combination works

[PAGEBREAK]
Paluxy River House

DesignerLarry W. Garnett, FAIBDlarrygarnett@larrygarnettdesigns.comwww.smartlivinghomedesigns.com254.897.3518Plan sizeLiving area: 2,120 sfPorch: 595 sf
Designed for a homeowner desiring to downsize, this two-bedroom home offers a wide open interior space with special emphasis on outdoor living. The efficient master suite has convenient access to the rear porch and laundry room. An oversized shower and separate tub add a luxurious touch, while abundant built-ins provide storage for clothes and linens. A window in the spacious market closet allows for natural light.

A. Master bath has a 4’ x 6’ shower, a garden tub, and dual lavatories.
B. Built-ins provide storage for linens and clothes. Along with the large walk-in closet, there’s ample storage for all the owner’s folded and hanging wardrobe.
C. A convenient pass-thru hamper and linen from the bath directly to the laundry area
D. A short hallway provides privacy for the master suite.
[PAGEBREAK]
Master Suite

ArchitectBrit Perkins, AIA, LEED APEDI International, Inc.Richard.Handlen@edi-international.com415.362.2880Plan sizeTotal size: 1,850 sfWidth: 48 feetDepth: 75 feet
This first-floor master suite is one wing of an 8,500-square-foot home. The suite has his and her studies as well as bathrooms. The studies are located between the bedroom and the rest of the home. This set-up helps insulate the suite from the activities of a large family while still providing convenient access from both the bedroom and the house. Between the studies is a coffee/wet bar, which saves a trip to the kitchen.
Her bathroom has a stub out for a tub should a future owner be so inclined. But the current owner wanted a chair for relaxing. Her closet has a large island in the center. The clothes are protected while being easy to find behind glass doors. His closet has a similar layout. Both bathrooms have swing out flat-screen TVs.
The bedroom itself has cross ventilation from both sides of the house. The circulation path is along one side of the room for direct access from the house to the bathrooms, which minimizes the need to cross the bedroom.

A. Her closet
B. Her bathroom
C. His closet
D. His bathroom
E. Master bedroom
F. Her study
G. His study, library, billiard room


[PAGEBREAK]
The Bentley Plan

ArchitectScott GardnerGMD Design Group919.320.3022www.gmddesigngroup.comPlan sizeLiving area: 2,270 sf
This design thoughtfully blends shared and private spaces to create a sanctuary for a couple to enjoy. The snoring room is a connected separate bedroom that can be used to ensure a good night’s rest when the other occupant is snoring or restless. The master bath—with separate closets, water closets, shared dressing area, and grand shower—provides privacy when needed and acts as a link between the primary master bedroom and the snoring room. The additional spaces and functions provided in this design address the true needs and desires of the active-adult buyer.

A. Primary master bedroom
B. Individual his/her closets
C. Oversized walk-in shower with dual entry and dual shower heads
D. Snoring room
E. Private reading area does not disturb occupant of primary master bedroom
F. Individual linen closets
G. Spa tub
H. Individual water closets
I. Laundry room with access from snoring room and private reading area
J. Vanities in common space
[PAGEBREAK]
Tanglewood

ArchitectRick GarzaRPGA Design Group, Inc.www.rpgaarchitects.comPlan sizeTotal size: 2,412 sfGarage patio: 526 sfTerraces: 818 sf
The master bedroom and bathroom suite is the one place in your home that should exude the feel of a retreat. Designing this space to have all the luxuries you want will give it the resort-like feel that many people desire. Having luxuries with practicality in the design is what truly makes this space function well.
Tanglewood was a complete redesign. We had to fit the client’s entire wish list in a small space. Typical master suites are quite large and equipped with enough room to accommodate anything. A private entrance to the bathroom away from the bedroom allows for more privacy and offers a path so your significant other is not woken or disturbed. The vanity tops are spacious with a knee space built in. The added bonus to this master bath is the ledge along the shower, bath, and vanity tops, which adds for a more personalized touch.
A soaking tub and walk-in shower with a glass surround gives the space a larger feel. This particular master suite is located in the rear of the house away from any public areas to provide more privacy. A built-in bookshelf with a sitting area finalizes the master suite.

A. Private entrance to bath away from the bedroom for more privacy
B. Built-in vanity with knee space
C. Closed-off linen storage
D. Soaking tub with built-in storage
E. Walk-in shower with glass surround
F. Hotel-like ledge around shower, tub surround, and counter for added storage
G. Closet with natural light
H. Sitting area in master bedroom to make the room more suite-like


PB Topical Ref
