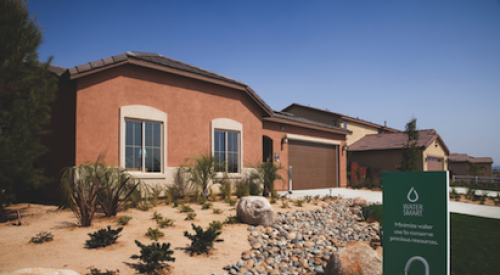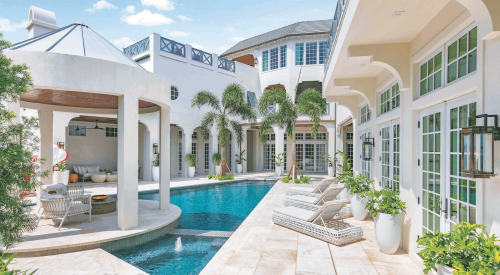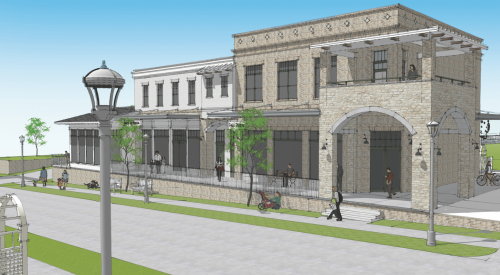Borrowing architectural elements from million-dollar Main Line homes and building them into houses at substantially lower price points has resulted in a home run for Exton, Pa.-based Rouse/Chamberlin Homes. At Kenmara, a community of single-family luxury homes in West Chester, Pa., sales are averaging better than three per month, though there are dozens of competing communities in the same area.
The distinguishing features of the models at Kenmara--the Galway (featured on the cover), Lismore and Castlebar (shown here)--recognize the changing nature of homeowners, explains Sarah Peck, president of Rouse/Chamberlin. Every model has a command center adjacent to the kitchen where homeowners can manage numerous household activities such as homework, Internet use, bill paying, etc.
| Volume and natural light captivate new home shoppers upon entering Castlebar. The model at Kenmara includes features and elements typically associated with million-dollar homes. The Galway’s dramatic view-through foyer makes good use of the pastoral Pennsylvania location. |
"The responsibilities of homeowners are vastly different than they were even a decade ago," says Peck. "People are contending with more paperwork and a greater influence of electronic equipment. Children have busier schedules and more homework. Only now are homes catching up with what people need."
The command center features ample space to accommodate a computer workstation and fax machine. It also serves as an ideal location for children to do their homework while nearby parents offer assistance. Set just off the kitchen between the laundry room and interior garage entrance, the command center is equipped with a telephone jack and room for seating.
| The arched cabinet niche in the kitchen gives a custom look. By opting for glass inserts in stock cabinets, Rouse/Chamberlin changed the feel of the room without adding significantly to the cost. |
Special attention has been paid to the kitchens to offer buyers a lot of value. Cathedral space with Palladian windows, a center island and a special wall of cabinetry in an arched niche are features previously found only in homes priced significantly higher than the $314,900 to $372,900 for these models.
Creative, cost-effective design by the Murphy Architectural Group, strong merchandising by Alex Cole Interiors, and Rouse/Chamberlin’s thorough market research provide significant design innovation at a more affordable price. For example, kitchen cabinets in the Castlebar model have a custom look, though they are part of Aristokraft’s stock line. Mixing cabinet size and shape, and substituting glass inserts for the standard wood in several door fronts in the niche made the ordinary extraordinary.
This attention to detail is also evident outside the kitchen. A view-through reception hall extends to a sitting area behind the front staircase. Family rooms offer a center hearth, volume space and a designer window wall. Nine-foot first floor ceilings, back staircases and three-car garages are standard in most models.
Of 43 sales to date in the 65-unit development, most have been to local move-up buyers, though there have been a few transferees as well. Upgrades, including an optional sunroom and bonus space, have pushed the average purchase price to over $400,000.
Major Products Used:
- Appliances: General Electric.
- Hardwood Floors: Bruce.
- Exterior Doors: Peachtree.
- Roofing: CertainTeed.
- Siding: CertainTeed.
- Windows: Caradco.
- Cabinets: Aristokraft.
- Countertops: Formica, Wilsonart.
- Door Hardware:Kwikset.
Also See:
Small Volume Success
Mesquite Suits Buyer Tastes
New Old World
Happy Trails At Ladera Ranch












