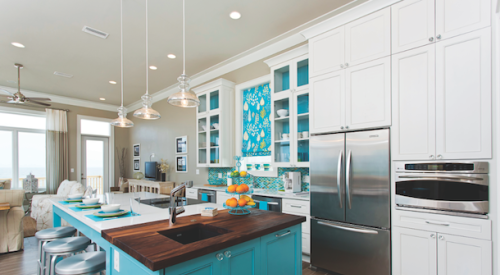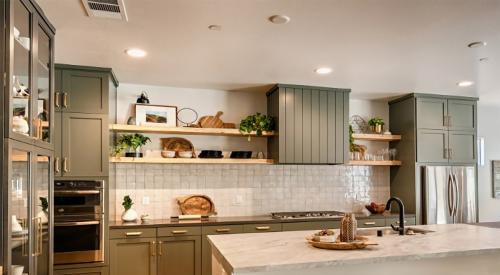| Multiple workspaces, double sinks and a lighting plan that includes task and ambient lighting add function to this beautiful kitchen.
|
Striking cobalt blue ranges. Sleek stainless fridges. Granite countertops. The look in todayÆs kitchens is nothing short of luxurious.
Anymore, kitchens are not just a private, utilitarian space for preparing food; the kitchen has evolved to the ultimate in status symbols.
But what happened to the first idea? You know, the cooking part? According to Lita Dirks, principal of the Denver interior design firm Lita Dirks and Co., builders are not devoting as much attention to the way a kitchen works as they are to the way it looks. Form doesnÆt necessarily follow functionùbut then again, a sensible landing space near the stove to set a hot dish doesnÆt exactly have the same punch as a huge, extravagant island with an Italian tiled top.
As important as visual appeal is, however, home buyers also want their spaces to work well. Mary Jo Peterson is a Certified Kitchen Designer with her own company in Brookfield, Conn. SheÆs seeing a growing trend towards real functionality even as the glamour factor increases. ôA client may come to me and say, æMy absolute priority is that the kitchen be drop-dead gorgeous... and then it should function.Æ Then they think a little and say, æNo, itÆs the other way around.Æö The truth is, buyers want both.
Too Many Cooks
In todayÆs kitchen, the broth may be nervously awaiting its fate. Whereas traditional kitchens were designed for one cookùand in most houses, all others were summarily banishedùkitchens now must accommodate multiple cooks.
Keeping areas separate, yet connected, and providing each cook ample space and access to tools and appliances is key. That drop-dead center island is a natural place to create an extra workstation. Pull-out or free-standing movable chopping blocks or a baking corner also let more than one cook work at once.
Some of the most functional kitchens are doubling upùtwo or more main preparation areas, two sinks, even two dishwashers. ôNear a cooktop where you might be preparing a sauce, thereÆs a sink for you to wash your hands, while IÆm still at the sink doing my work,ö explains Peterson. Michael Giardino, AIA, of the Martin Architectural Group adds that if a builder opts for that second sink, he or she should make it useful by choosing one large enough for washing veggies or filling a pot, and installing a garbage disposal.
Universal Acceptance
Regardless of the number of cooks or the multifaceted uses of the space, from food prep and eating to bill paying and home computing, the design of any kitchen needs to be concerned with the comfort of its users. Just as in the office, ergonomics is essential to kitchen design.
Using universal design principles, Peterson designed a kitchen for a disabled man and his wife, and both loved the way it worked. She changed simple things like adjusting work surfaces to account for usersÆ height differences and raising the dishwasher six inches off the floor to reduce bending. With the population aging, especially, says Peterson, extra reaching, stooping or bending add up.
Cabinet manufacturers offer several ergonomically sound options, like cabinets designed for raised dishwashers and rollout pantries. Even if a builder doesnÆt use any special cabinetry, the key is to arrange cabinets so that the buyer will be able to put their most frequently used items within their ôstrike zoneöùfrom the shoulder to the knee.
ôPeople are not just looking for more space, theyÆre looking for a way to organize it, a way to organize their time. ô says Dirks. ôEspecially in markets where buyers will purchase upgrades, there is a lot of opportunity for builders to differentiate themselves.ö By combining form and function, beauty and practicality, new homes can offer an attractively garnished kitchen that also nourishes the needs of its users.
Cabinetry Zones in on BuyersÆ Needs








