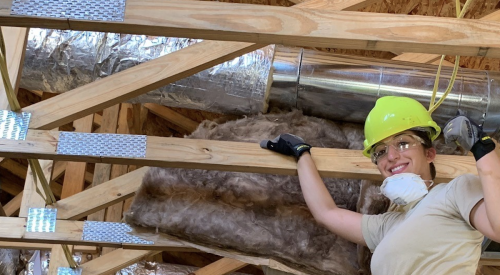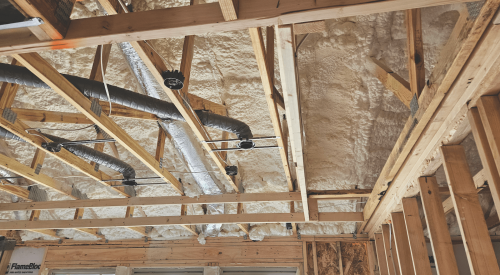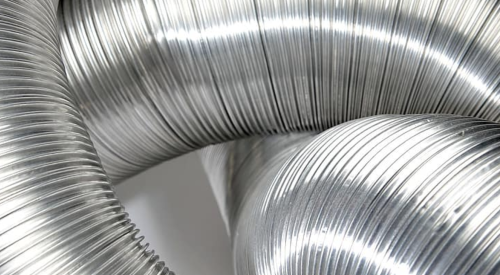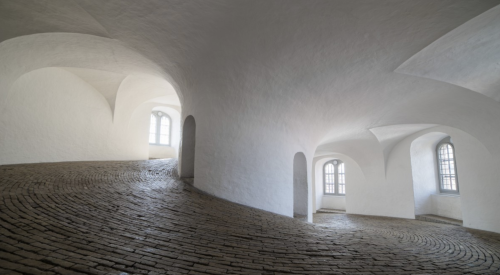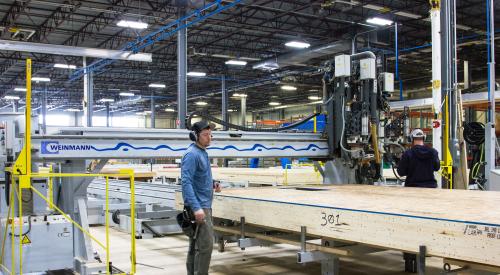|
|
By taking advantage of the accessible spaces in open-web joists or raised ceilings, HVAC and other utilities can be easier to install and accessible for future repairs and upgrades.
Properly installed and sized HVAC can make a home a comfortable oasis regardless of the weather outside. Hidden within the floors and walls, it's usually out of sight and mind—that is, until it needs to be repaired or updated. Then homeowners get a good look at their HVAC system by peering through the holes ripped in their walls and ceilings by repairmen.
|
By taking advantage of the accessible spaces in open-web joists or raised ceilings, HVAC and other utilities can be easier to install and accessible for future repairs and upgrades.
|
The PATH Concept Home wouldn't have to face such disruption thanks to an approach known as "disentanglement," which would keep utilities — plumbing, wiring and HVAC — organized and accessible. This building method keeps the home's primary systems — the structure, the floor plan and the various utilities — separated. While the edifice is built for stability and durability, the utilities and the interior walls are allowed to be flexible and evolve with the home's residents. So when homeowners want to install a zone-controlled heating and cooling system to accommodate their growing family and control costs better, it won't require a massive construction effort.
Evolving Utilities
With unstable utility costs, energy efficiency is increasingly important for space heating and cooling systems, which on average account for 45 percent of home energy expenses. In a traditional home, common recommendations to upgrade heating and cooling equipment and seal and insulate ducts sometimes lead to major remodeling projects. Repairmen punch holes into walls and ceilings — just for starters. Tearing out walls may be necessary simply to pinpoint the location of ductwork.
In the PATH Concept Home, organized and open pathways, such as chases within the walls or open web joists underneath the floors, give repairmen access to the HVAC ducts simply by removing panels.
David Jones, owner of Revival Homes, LLC in New Hartford, Conn., has been seeking designs with more flexibility for years. This year, he began working with Bensonwood Homes of Walpole, N.H. Through Bensonwood, he discovered designs that use vertical chases in the walls to bring the HVAC and other utilities to the second floor. There, vents, pipes and wires run through cavities created by supporting the floor membrane off the structural elements with metal stand-offs. On the first floor, open web joists in the basement ceiling allows the utilities to be run in an orderly, disentangled way, and provides accessibility to utilities throughout the house.
"I had already been close to trying to do this with the open web trusses, but then I came across the Bensonwood system. They had taken what I was trying to do to a much higher level," Jones says.
Seeing is Believing
While Jones is already a believer, he says it took some convincing to get HVAC installers and other subcontractors to see it the same way. Despite his assurances and detailed drawings, he says they didn't believe him until they saw the structure with their own eyes. "There is a cavity through these open web trusses in the basement ceiling for the ductwork, and the cavities line up the way they should.... When we are running the radiant heat flooring, we don't have to drill any holes in the first or second floor systems," Jones says. "So the plumber and electrician are happy, and the HVAC guy is very happy about his radiant heat."
Ben Brungraber, an engineer with Bensonwood Homes, adds that getting subcontractors accustomed to the concept of disentanglement is crucial. As they become more comfortable working with open floor joists, chases and floor cavities, they realize that this method will actually save them time.
"Our hope is that as the mechanical installers learn the system — and they realize that instead of spending four weeks sawing and drilling, they'll spend one week installing — their price will come down," Brungraber says.
That savings is necessary to offset the first costs of constructing such a home. Brungraber estimates the installation of a floor cavity space requires about a 50-percent increase in the cost of the floor system for the second story of the house. Costs are further driven up by the approximate 10 inches of increased height for the homes. While 10 inches may not seem like much, that height increase requires more siding and more treads on any staircase.
Although the added ex-pense will scare off some homebuyers and builders, Brungraber estimates it may represent no more than a half a percent increase in the total cost of the house.
Future Savings
Homes built with better organized and accessible utilities more than pay for the additional cost over the life of the structure, according to Charles Perry, principal of Environmental Assurance Group. In addition to being able to manage all HVAC maintenance and upgrades without ripping out walls, Perry says homeowners with mold problems could save tens of thousands of dollars in remediation costs, since the open, easily accessed utility runs make it easier to detect hidden mold earlier and remediate more easily. According to Perry, the average mold remediation in a single-family home costs between $40,000 and $50,000. With 47 of 50 states excluding mold from homeowners' insurance policies, an accessible HVAC system could mean major savings down the road.
Perry suggests that insurance companies should consider lower premiums for homes with open, disentangled systems, which would make them even more attractive to prospective homeowners. Perry, plans to let such principles guide the design of his retirement home.
"With the efficiency that it affords a homeowner," he says, "it makes sense to go ahead and use it."
The PATH to Better Building
The Partnership for Advancing Technology in Housing (PATH) has a simple goal: build better homes faster and at a lower cost.
To learn more, visit www.pathnet.org.
1. Use open-web trusses. Typically consisting of a wood top and bottom chord and wood web materials connected at joints with metal plates, open-web trusses allow for easier routing of utilities.
2. Build in vertical chases, enclosed channels that run through wall space, in which to route wiring, plumbing and ducts. Vertical chases increase accessibility for upgrades and maintenance.
3. Install drop ceilings, which create more unobstructed space for ducts, utilities, and plumbing. Removable ceiling panels allow easy access to utilities routed within these spaces.
4. Provide subcontractor training and education, which are key to the success of any major innovations in home construction. Once subcontractors see how it can make their jobs easier, costs come down and concepts can become reality.
