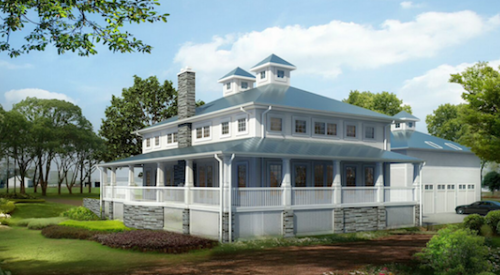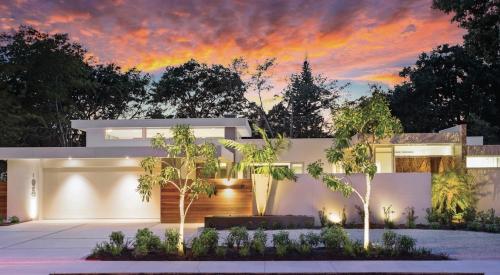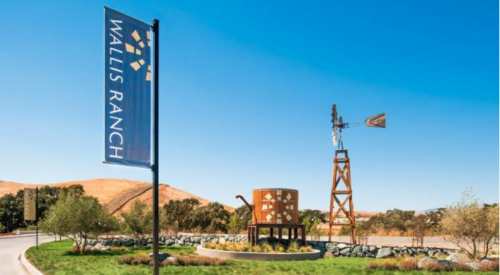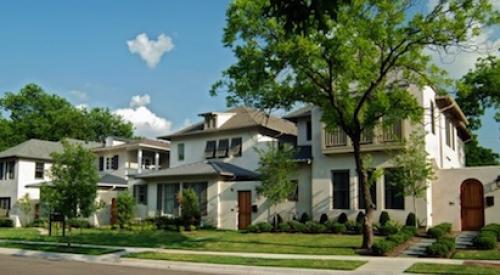|
Not long ago, an hour's drive south from downtown Chicago led to the land of the two-lane country road, framed on either side by field and farmstead and punctuated periodically by a town passed through in the blink of an eye. Today, Illinois' northeastern counties have the state's hottest housing markets, as new home buyers continue to move farther in search of more home at an affordable price.
Lakewood Homes reinforced its role as one of the area's leading production builders by opening 10 single-family models in January at Lakewood Prairie west of Joliet, Ill.
 The Providence's exterior demonstrates the builder's commitment to creating an architecturally distinctive neightborhood where homes feature windows on four sides.  Buyers sometimes add character to their living space by adding a bay window, as shown in the Providence's dining area. |
The abundance of open farmland has led the rural counties southwest of Chicago to become the next major zone for development in the area, says Richard Bridges, regional sales manager for Hoffman Estates, Ill.-based Lakewood Homes.
"We had just closed out a successful project in a nearby community east of Joliet and wanted to capitalize on the strong regional acceptance we already had in place," says Bridges. "We have a unique and highly competitive situation here because every major builder in our market has its own project in literally the same spot. You have to really stay on top of things and offer buyers something unique, high quality and competitively priced to remain successful under these circumstances."
Market OpportunityLakewood Prairie is designed to be a family-oriented development that includes a private, community-supported clubhouse with a swimming pool, tennis and volleyball courts, and a tot lot. Because of diverse product offerings, the builder is able to court a wide range of buyer markets, ranging from singles and empty nesters, to first-time buyers on up to second-time move-up executive families.
"So far, customers are buying the spacious, flexible floor plans available at Lakewood Prairie," says Bridges. Pre-sales began there in June 2005. "We're finding, however, that our market draw has actually been more difficult to pin down than it has been on our previous projects in the area. For the most part, those buyers were typically local residents already. This time, we are getting buyers from much further north and west than we had originally anticipated. This has turned out to be a blessing in this highly competitive market."
Challenges Met
 The Providence's Master Suite provides buyers with plenty of opportunity to customize their personal retreat; a tray ceiling, sitting/exercise room, office space, coffee bar or a bathroom skylight can be added. |
While Illinois farmland is typically flat, the topography of this site had a significant grade change running from its northeast to southwest corner that presented the builder with both an opportunity and a challenge. "It does permit us to offer buyers desirable walkout and lookout basement options on some lots, as well as the chance to create a more interesting overall streetscape," says Bridges. "But from an engineering standpoint, it made the grading issues much more difficult."
Because of this, Lakewood Prairie required more planning than usual, says Bridges. "There were a whole bundle of considerations that made engineering this development like putting together a puzzle." These included painstaking planning of neighborhood roads to create a curvilinear streets; anticipating and accommodating driveway slope requirements, building pad size requirements and side yard requirements; avoiding lining up multiple homes in a row; and the challenge of siting big homes on relatively modest-sized lots.
The rural location also presented the builder with the challenge of creating new infrastructure where there was none in place already, including constructing or improving key access roads in conjunction with the city and other local builders.
"According to our annexation agreement with the city, each builder is responsible for building or improving the portion of the road that they impact on in accordance with the specifications of the municipality. One year later, we've had to reconstruct our portion of the main access road from two lanes to a five-lane highway with a center median and turning bays."
 The kitchen in the Providence Model features a center island, walk-in pantry and built-in organization center as standard. The breakfast area can be expanded with an optional box bay window. |
Three product lines are currently available at Lakewood Prairie, including single-family attached Country Homes; larger, detached Classic Homes; and upscale Executive Homes. Although the builder's portfolio of plans offered at Lakewood Prairie includes designs that have been developed and used in its other communities, their exterior architecture makes them look very different from past projects, says Bridges.
Homes in different price points are intentionally intermingled throughout the development rather than arranged in clusters to enhance architectural diversity.
Although all of the single-family plans have been developed to provide buyers with some choice in configuring their living space, the Executive Homes are designed to offer pre-determined options to overcome a buyer's negative preconceptions about buying a non-custom home, says Bridges. "I call it Swiss Army knife planning because we offer so much flexibility that, viewed side-by-side, the same model can be completely different and we've eliminated the need to go out for bids in order to make changes."
Bridges cites the two-story Providence model, which he describes as the "hook" for the neighborhood, as a great example of flexibility in living space. With a base price of $288,990, the 3,573-square-foot home can feature 2½ to four full bathrooms and three to six bedrooms; a main-floor "wildcard room" that can be used as a den, play room or in-law quarters; a second-floor family room; and an exercise or sitting room as part of the master suite that doesn't increase the overall square footage.
"We are able to tell them, 'If you like that in this model, you know that you can do that in your model, too', says Bridges. "They really respond to the custom feel of this approach.
Additional Online Content
Architectural Appeal
In addition to adopting a standard anti-monotony code for all new construction within its boundaries, the city of Joliet also designated that homes in different price points be intermingled throughout the development to increase diversity. This fit right in with Lakewood’s plans.
“Generally, residential products are arranged within a neighborhood in clusters -- keeping the high-end homes and less expensive ones separate,” says Bridges. “That is not the case here where our detached homes in the Classic and Executive series sit side-by-side. This is not done so much for the demographics but for variation throughout the community. Creating diversity in architectural character was one of our primary focuses for this development.”
To encourage variety, Lakewood Homes offers buyers a choice of five different elevations for each of the 15 single-family plans available at Lakewood Prairie, including the four attached homes. Even base models display some degree of architectural detailing.
The city also dictates that all lots considered to be prominent or “key” -- meaning on a street, on a corner or visible from the rear -- must be one of the top three upgrades in elevation, and all homes must have windows on all four sides. Finally, any lot that would have open visual access from the side or back would be considered a through-lot. In this case, the architecture from the home’s front elevation -- including gables, shutters and trim -- must be carried through to the open side. Because of the curvilinear design of the community’s streets, as well as the number of homes that back onto highways, Lakewood Prairie has a significant number of through-lot sites.
“This is a condition that we absorb as the builder. We don’t charge the buyer for the additional detailing that a through-lot condition requires,” says Bridges. “The concept of highlighting key lots is something that we have already put into practice in our other communities. It just improves the caliber of the neighborhood as a whole. We make a real effort to set up streets that are pleasant to the eye. That way we are creating a neighborhood that will live beyond our presence there as the builder and will look even better 10 years from now.”
|
|
|













