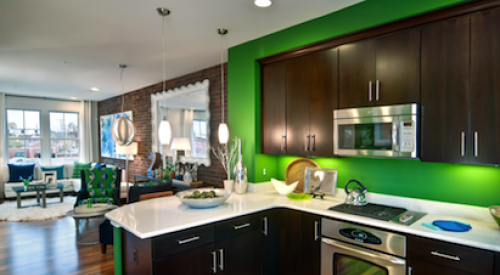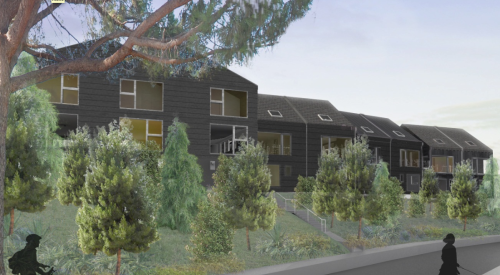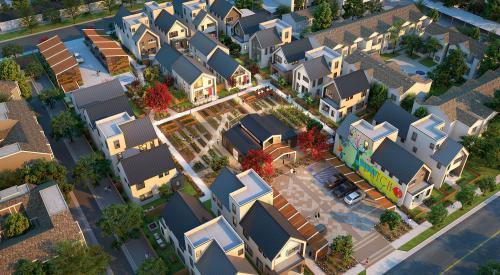|
David Clinger is president of David A. Clinger & Associates, a Golden, Colorado-based planning firm founded in 1970. In 1996, he was presented with a lifetime achievement award for land planning innovation by this magazine. Clinger has developed land plans for housing developments successfully completed in 25 states - often in the face of political opposition to density. Over 300,000 Americans now live in these communities.
|
|||||||
|
In the early 1980s, Clinger developed the pinwheel cluster concept, shown at the top of this photo from the Denver suburb of Aurora. The conventional subdivision (below) is built to a density of 4.5 detached units per acre. The pinwheel clusters, with garages and guest parking separated from the homes, reach 10 detached units per acre.
Which appears more dense? |
|||||||
|
|
American consumers have always preferred detached homes. But rising land costs are now driving builders toward higher-density forms of detached housing. The goal: Keep prices affordable for mainstream buyers.
The curious thing is, these economic forces are actually running headlong into an emerging market for higher-density communities. Many people actually prefer quaint neighborhoods with a European feel, especially when they're planted in high-energy, urban-lifestyle locations. But detached density comes with challenges. How do you handle all the cars without creating a sea of garage doors that ruins curb appeal and pedestrian safety? How do you preserve privacy and still maximize use of the small yards?
New Answers
If we don't meet these challenges, it will become harder to find municipalities that will accept density, and we'll miss a market that's eager to snap up these products. I've been wrestling with this, and here are some ideas that may advance the ball a little further toward the goal we seek: higher density neighborhoods that stand the test of time, enhancing the property values of residents and neighbors alike.
We've designed these communities to reduce the impact of the automobile. Nothing can separate Americans from their cars. (Every home still needs a two-car garage and two visitor parking spaces.) But it's better if we don't have to look at them all the time, and we definitely don't want neighborhoods where cars seem to be more important than people.
Each concept is also designed to enhance privacy. At the same time, we have increased livability by utilizing use easements that allow us to concentrate exterior spaces where they relate better to indoor living areas. In every case, the land and development costs per home are much lower than in conventional, four-units-per-acre subdivisions, but the neighborhood has the look and feel of a much lower density than it actually achieves.
Keep in mind that, with one exception, these concepts are designed for flat sites. Don't use them on sites with 5% grade or higher, or you'll pay more for retaining walls than you save in land costs.
Final Thoughts
We need to overcome those aspects of high-density housing that lead so many people into political opposition of virtually all residential development. Detached density can do that if we plan it carefully to maintain the single-family character people cherish. This means separating cars and people as much as possible, while coordinating indoor and outdoor living spaces.
I believe these concepts can gain acceptance on in-fill sites where political opponents fight tooth-and-nail against even townhouses. And they can be used in suburban developments to gain an affordability advantage that will drive sales. We need to push innovation in land plans, just as we constantly update floor plans to match changing buyer lifestyles.












