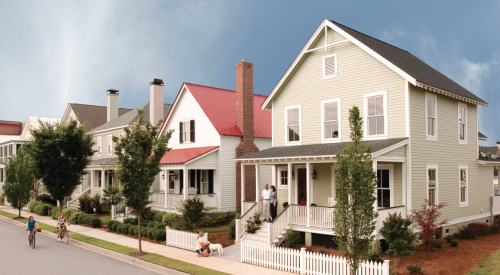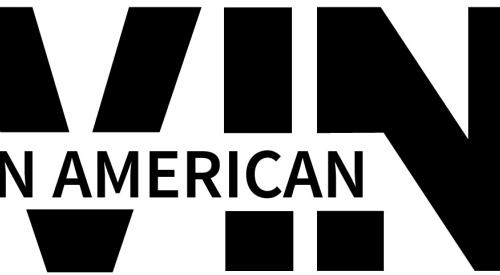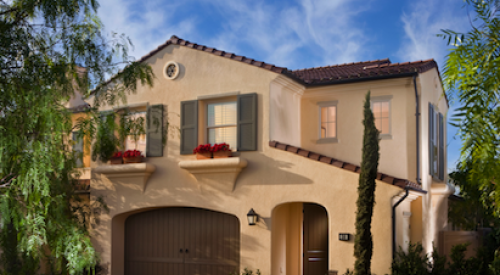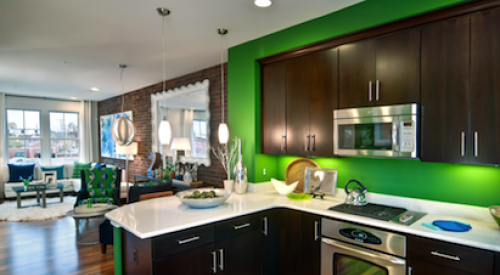|
In most communities, the falling economy and rising interest in the environment have coalesced to make new residential real-estate offerings leaner and greener. But Woodmont Properties’ Enclave at Montvale (N.J.), named for the affluent borough it calls home, proves that a luxury development that doesn’t actively embrace either trend can succeed in a tough economic climate.
Nothing is average or ordinary at the Enclave. The 19-acre project features 20 architecturally dazzling townhomes and eight acre-plus, tree-lined lots zoned for custom single-family homes. The former, which range from 3,800 to 5,200 square feet and cost $1.2 to $1.5 million, are sprawled over 10 acres and live like single-family homes, while the latter are priced from $650,000 to $875,000 and subject to stringent architectural standards. Despite the substantial price points and shaky economy, “we haven’t had to reduce anything” and “sales aren’t far off target,” says Lewis Zlotnick, president of the Parsippany, N.J., development firm.
| Attached units look like single-family homes thanks to intricately proportioned, variable rooflines and cladding materials that are different for each facade. Photos: Fred Forbes, Photogroupe |
Woodmont CEO Eric Witmondt believes the Enclave is doing well in a down market because “it was carefully tailored to the community’s specific wants and evolving needs.” Zlotnick also points out that the townhomes are “a low entry point” in the affluent area, where similarly sized homes usually start at $1.8 million.
In fact, Montvale boasts enviable demographics. Because it is home to a mother lode of high-status corporate headquarters such as Mercedes-Benz, BMW, Benjamin Moore, Barr Pharmaceuticals and Pentax, and lies a mere 30 minutes away from New York City, the borough “attracts affluent and accomplished residents,” Zlotnick says. Its numbers are also rising: 2007 Census statistics show that the estimated median household income climbed to $114,764 from $93,031 in 2000, and the estimated median home/condo value climbed to $692,514 from $338,800. Also, those well-heeled households are aging; the community “has a growing baby-boomer population whose children have recently left the nest, and they want to scale down without feeling like they’re making any lifestyle sacrifices,” says Witmondt.
Woodmont anticipated that the development would be 75 percent sold by the end of 2009. At press time, sales were just 25 percent off, with nine townhomes and three lots sold. “The downturn has affected us because people are having trouble selling their larger, more expensive homes, but things are letting up now. We’re seeing a tremendous amount of action at our sales center because we have what they want, and there’s a lot less of what we have out there than buyers who want it,” says Zlotnick.
The largest of three models offered at the enclave, the Chadwyck has a lofted second level and a spacious lower level that serves as multipurpose recreational space. |
Community design pleases everyone The Enclave abuts a 108,000-square-foot office building that was once the corporate headquarters of Toys 'R Us. In the early 2000s, new owners wanted to redevelop the building and its 36-acre site, but “the borough told them it wouldn’t approve any plans unless they included a residential component to buffer the office building from the existing high-end, single-family homes on the west side of the land, which are all on acre-plus lots,” Zlotnick says. The commercial developer asked Woodmont to come up with an appropriate residential project for the 19 acres on the west side of the parcel, and Woodmont went straight to the source. “They asked local officials what the borough would like to see on the site,” says Montvale Planning Board Chairman John DePinto.
Woodmont learned that the borough wanted the new residential development to not only shield residents from the commercial project, but also enhance property values and provide lifestyle-appropriate, empty-nester housing, which was lacking in the area. “We realized we could design the project to do both those things,” says Witmondt. (See sidebar below.)
| The Chadwick’s interior merchandising is transitional and warm, yet relatively clean-lined and uncluttered. |
| Creamy hues and astutely positioned cabinetry bring out the best in the angular, relatively compact kitchen. |
Woodmont’s due diligence earned its plans a green light from the planning board in October 2005, an “unprecedented two months after the first hearing on the project, because it was a very unique and creative way to satisfy a lot of needs, protect the value of the property and accommodate the broader spectrum of housing types needed in the region,” says DePinto. Besides providing Montvale with townhomes, which are scarce in the area, the development fees the project generates (which DePinto pegs at $200,000) will help the borough fulfill its state-mandated, affordable-housing obligations.
Townhomes with a single-family feel Aesthetics are important in Montvale, where an elegant country colonial look prevails, so Woodmont turned to Robert Zampolin, a Westwood, N.J., architect known for producing award-winning, high-end, single-family custom homes, to design the project.
“The challenge was to create attached homes that don’t look or live like attached homes,” says Zampolin. His solution was to group them in varying clusters of two, three or four units, and create multiple rooflines so that none look cookie cutter. “You can easily find your own home,” he quips. Though they are townhomes in theory, they live like single-family homes in practice, Zampolin says.
Indeed, the picturesque homes have large, wide rooms and high ceilings, and are loaded with highly coveted design details and state-of-the-art amenities. Three floor plans offer three to five bedrooms and 4½ to 5½ bathrooms; two plans have first-floor master suites. All sport charming clapboard facades with rich stone water tables made of maintenance-free engineered materials; steeply pitched roofs; spacious two-car garages; and every amenity imaginable from professional stainless-steel kitchen appliances, Pella windows and high-tech wiring systems to show-stopping staircases, oak hardwood floors and opulently layered moldings and trimwork.
Woodmont enhanced the building envelope with insulation that exceeds New Jersey code, and used Energy Star-rated appliances, windows and framing and high-efficiency, zoned heating and cooling systems.
|











