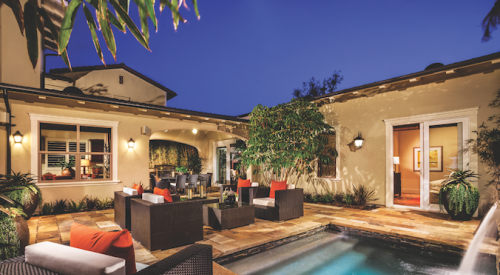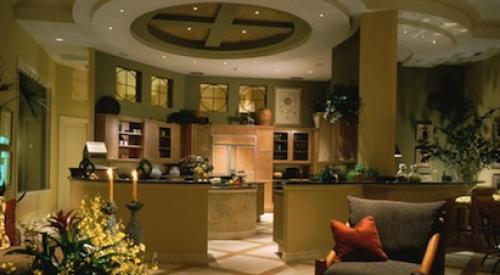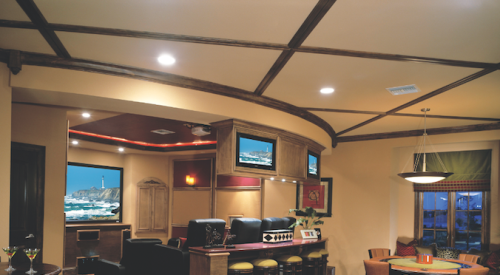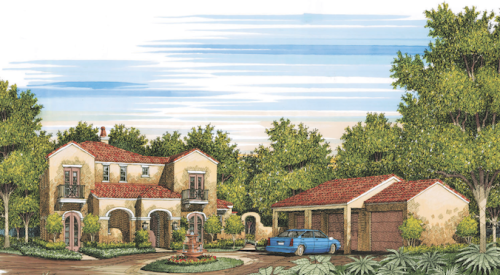
Next-gen outdoor living spaces allow a “right sized” home to practically double its living area. Opening a home’s main living areas to a lanai deep enough for furniture takes family rooms and entertainment space to a whole new level.
This 4,183-square-foot home (which was NAHB’s 2012 New American Home) was designed with walls of movable glass panels. Using floor-to-ceiling glass sliders provides plenty of natural light and a connection to the outdoors. Low-e, argon-gas-filled windows and doors limit heat gain, contributing to the home’s energy efficiency.

The family and dining rooms open to a 561-square-foot lanai, and the living room/art gallery opens to a 569-square-foot pool deck. Sliding the glass walls open connects the indoor and outdoor areas. By using consistent materials and a simple palette inside and out, the spaces blur one into another. The openness makes the home look and feel larger and provides extensive entertaining and living space desired by today’s buyers.

Technology, audio systems, and the home theater experience are also important to the next-gen homeowner. In the home’s family room, a retractable media system with digital surround sound provides entertainment for the indoor/outdoor family room and is even viewable from the pool. The media experience is available at a touch by using the wall-mounted iPads or a smartphone. When the system is activated, motorized shades cover the windows, lights dim, and the projector and screen lower from the ceiling.
To ensure this indoor/outdoor space is comfortable throughout the year, retractable motorized screens are built into the lanai. Depending on the density of the mesh chosen, up to 90 percent of the home’s conditioned air is held in.



ABOUT THE AUTHOR

Phil Kean, AIA
Phil Kean Designs
http://philkeandesigns.com
contact@philkeandesigns.com










