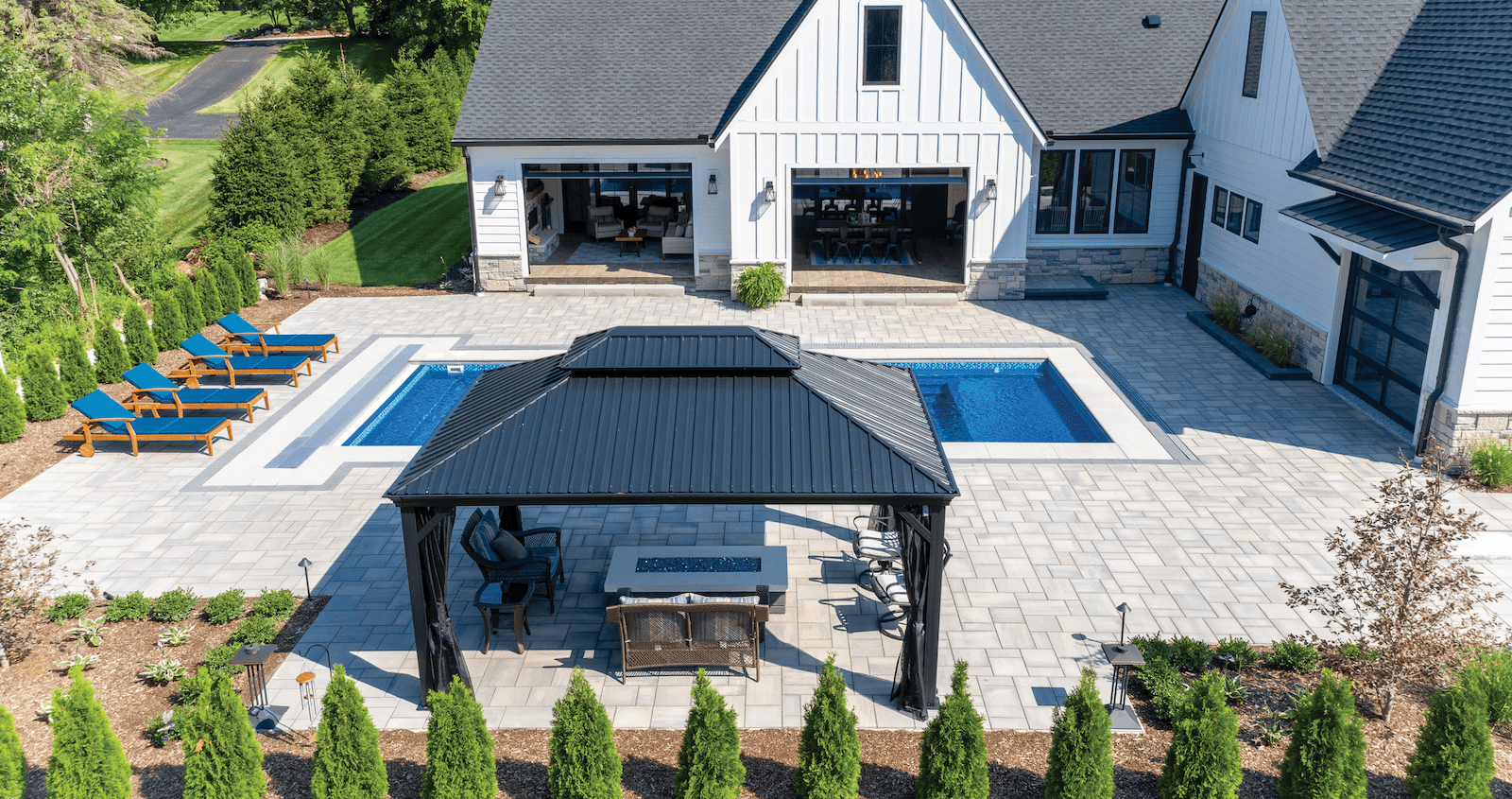Outdoor living spaces serve to expand a home’s interior. Designed to mimic the comfort of their indoor counterparts, they offer fresh air and sunshine during the day and a place to eat and relax in the evening. Just as interiors provide multiple areas for cooking, dining, and entertaining, well-designed outdoor living spaces also can serve multiple uses.
While privacy is often an important consideration, especially for backyard pools and spas, front porches should be areas that welcome neighbors and friends—the more function the better.
The following designs offer a variety of outdoor living arrangements, from an expansive design that includes a pool, lanai, and fireplace to a high-density project with semi-private front courtyards that provide places for dining and entertaining. Each of these areas is defined by overhead coverings or floor surfaces and offers options for a range of outdoor living experiences.
Regina
ARCHITECT: Todd Hallett, AIA, TK Design & Associates, thallett@tkhomedesign.com, 248.446.1960
DIMENSIONS: Width: 72 feet, 10 inches / Depth: 97 feet, 8 inches / Living area: 2,927 sf
The best way to make a house a home is to integrate the design with the natural setting and invite the outdoors in. This home design is a great example of blurring the lines between inside and out and creating exterior spaces that can serve many functions.
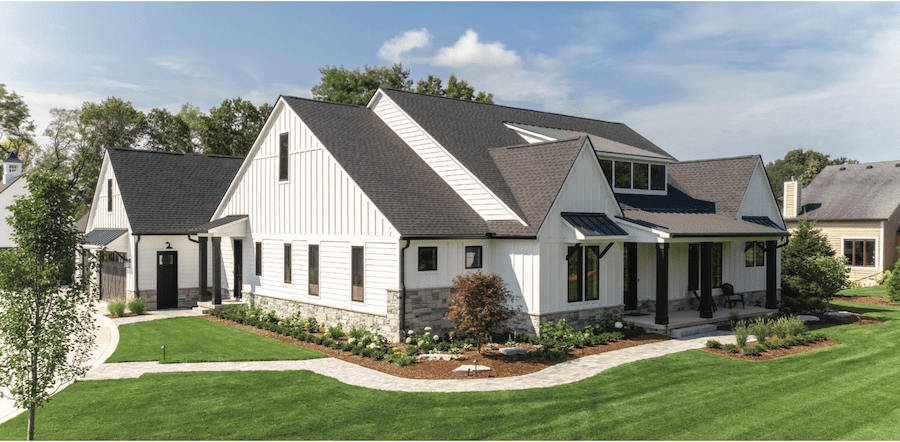
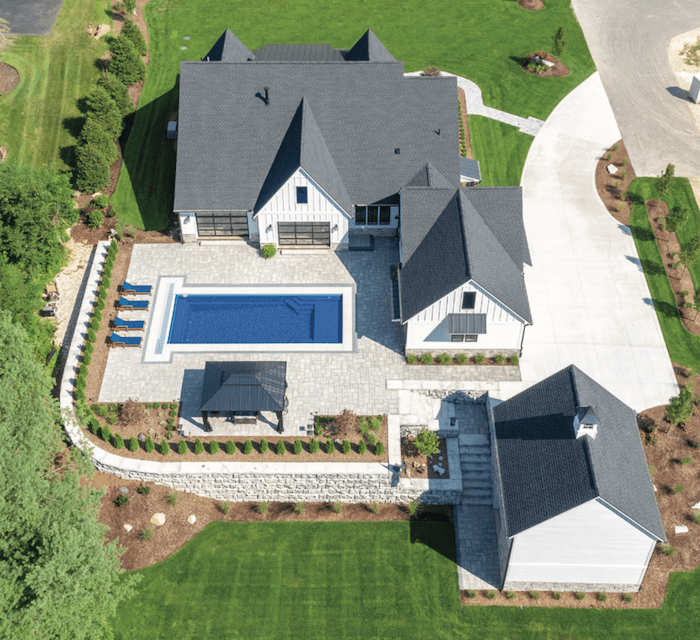
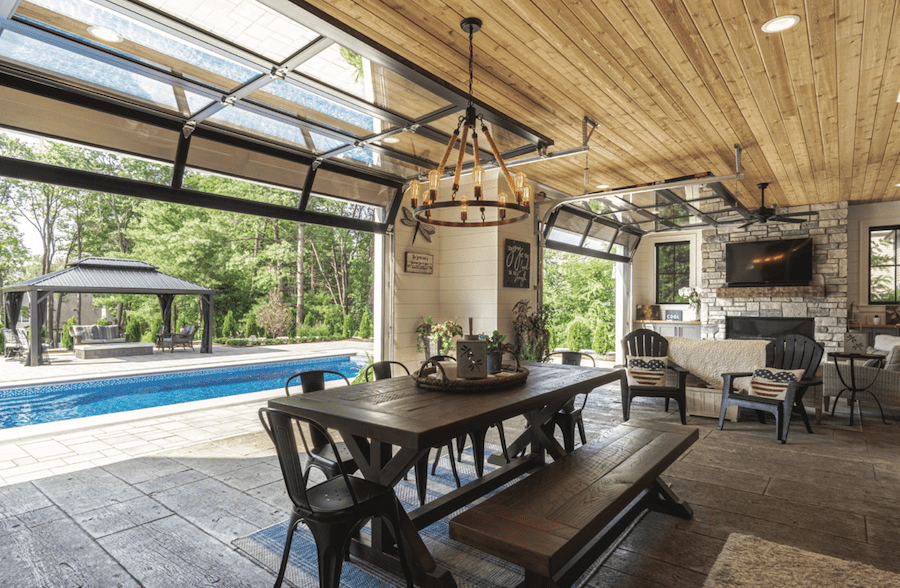
A Glass overhead doors (photo, above) allow the lanai to completely open up to the pool deck or be closed off during inclement weather. The glass maintains the long view to the exterior, even when the doors are closed
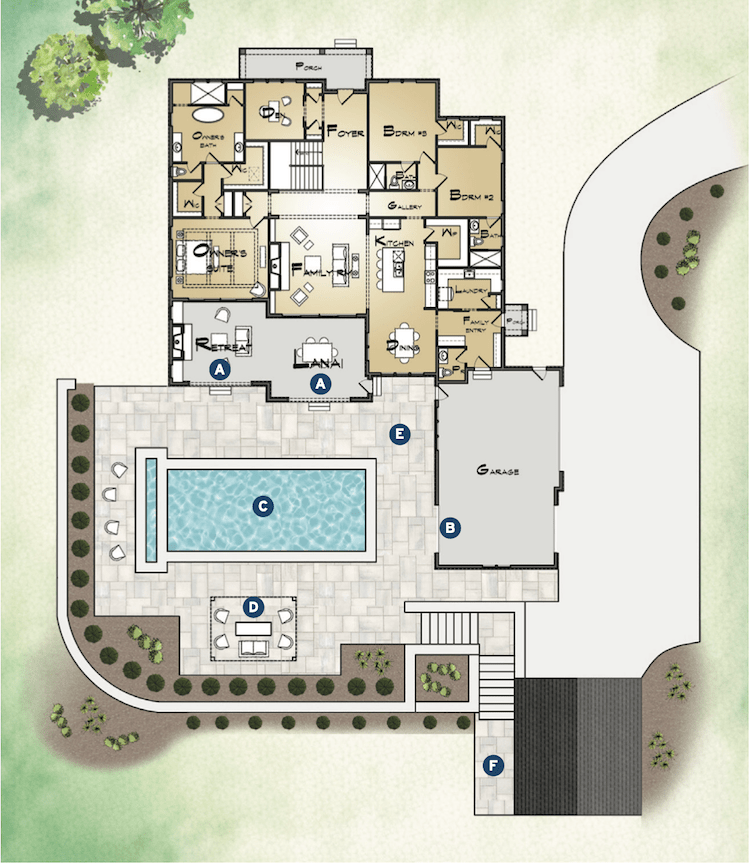
B An overhead door opening to the patio can turn the garage into an instant disco accessible to the pool
C The luxurious pool creates a spa feel in the outdoor space
D The gazebo with a fire pit is the ideal spot for an evening cocktail
E The large patio is great for sunbathing and conversation
F A detached, lower-level garage space provides storage for pool toys
RELATED
- Outdoor Living Spaces That Make You Want to Step Outside
- Home Designs Offering Outdoor Living Opportunities on Smaller Lots
- Outdoor Spaces That Let Homes Live Larger
Springer Plan
DESIGNER: Seth Hart, DTJ Design, shart@dtjdesign.com, 303.443.7533
DIMENSIONS: Width: 28 feet / Depth: 58 feet / Living area: 2,395 sf
With typical two-story, alley-loaded townhomes, outdoor living is often compromised. This plan combats that tendency by utilizing a deep front setback with low fencing to create a generous courtyard with ample opportunity for outdoor living with multiple setups. A covered second-floor deck over the entry is an option to further expand outdoor living while providing protection from the elements. The third-floor option offers additional flexible living space, as well as a covered outdoor room that maximizes views and private outdoor living.
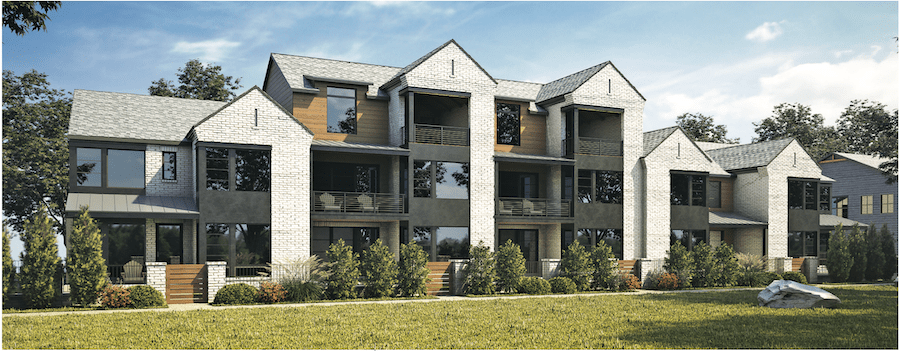
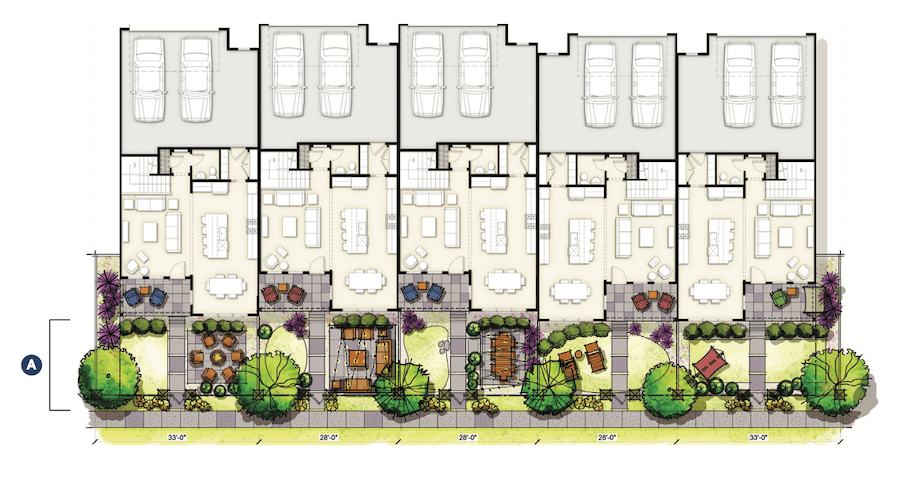
A Fifteen-foot setbacks allow for generous front courtyards for outdoor living at grade
B An optional deck at the second floor provides covered outdoor living space within the building envelope
C The optional third floor is perfect for entertaining, and its covered outdoor space allows for multi-season use and more privacy than the courtyard and second-level deck
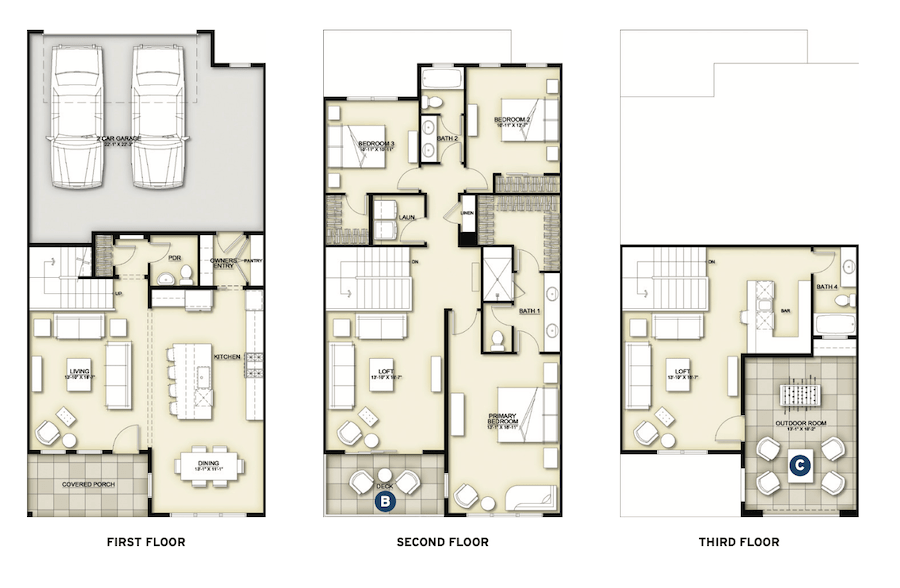
Plan 1
ARCHITECT: Dahlin Group Architecture | Planning, marketing@dahlingroup.com, 925.251.7200
DIMENSIONS: Width: 62 feet / Depth: 102 feet / Living area: 3,445 sf
This planned 55-plus active-adult development will be comprised of single-family detached homes in a community designed to support an active, socially connected lifestyle. The home plans provide multifunctional spaces focused on flexibility, and this design intent carries through to the outdoor spaces. Plan 1 (shown) offers three options for configuring the outdoor areas to suit a variety of buyer preferences.
A The simplest of the options features a spacious covered patio connected by a wide opening to the great room, creating indoor/outdoor flow for entertaining
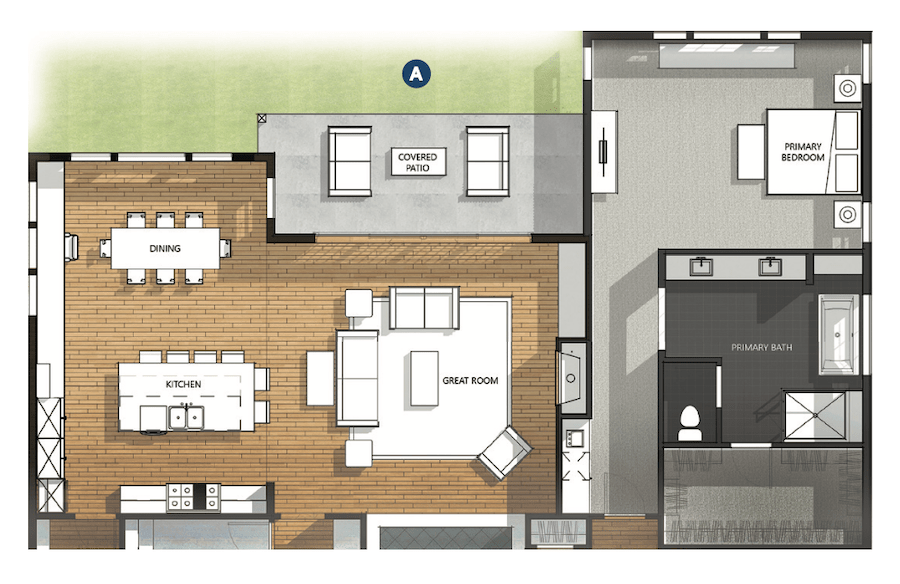
B For buyers who really like to entertain, there’s an option (below) to extend the outdoor entertainment space with a large kitchen and a dedicated dining area directly connected to the indoor dining room
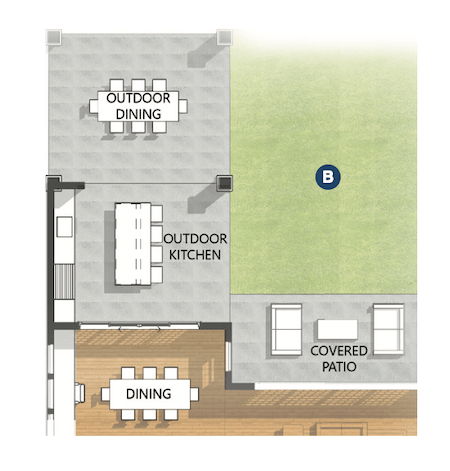
C A third option (below) calls for a detached casita for longer-term guests, with an adjacent covered lounge area between it and the home’s indoor dining area, providing a measure of privacy for guests
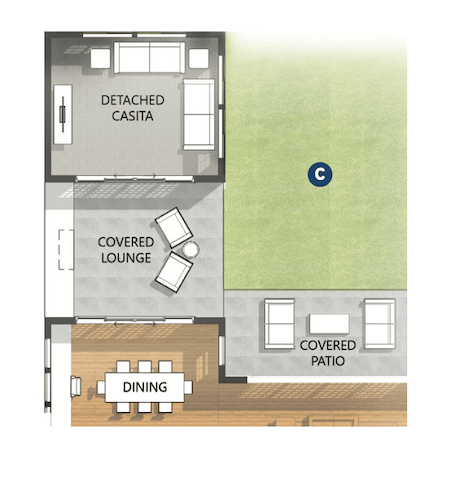
The Ambrose
DESIGNER: Larry W. Garnett, FAIBD, larrygarnett@larrygarnettdesigns.com, 254.205.2597
DIMENSIONS: Width: 41 feet, 2 inches / Depth: 60 feet, 4 inches / Living area: 595 sf
Located in a newly developed pedestrian-friendly neighborhood, this quaint Craftsman bungalow features several outdoor living spaces. Porches elevated several steps above the sidewalk and street feel safer and more inviting. This raised front porch (below) offers a friendly sitting area where neighbors can visit.
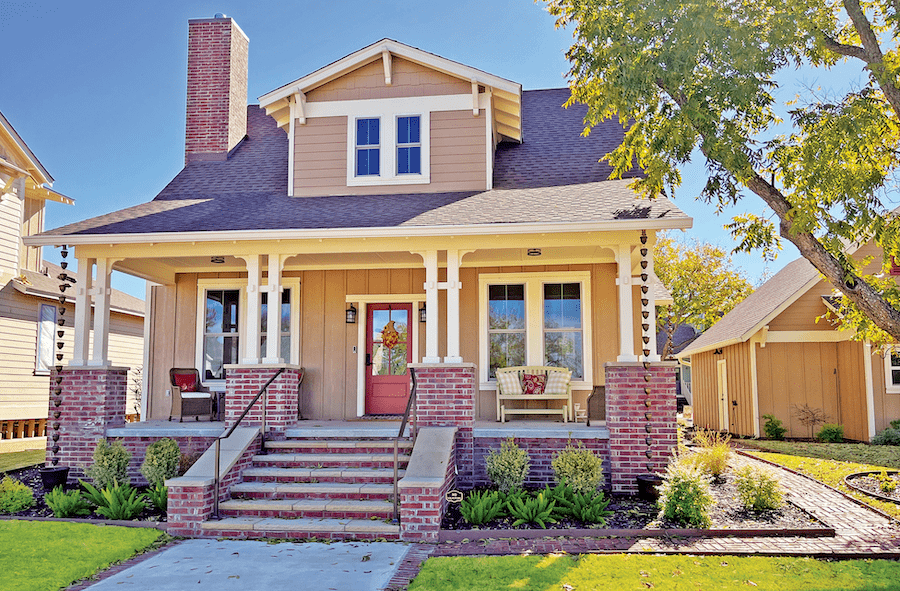
The elevated rear porch (below) has recently been screened to keep out insects. The rear courtyard with a fire pit offers yet another outdoor living space.
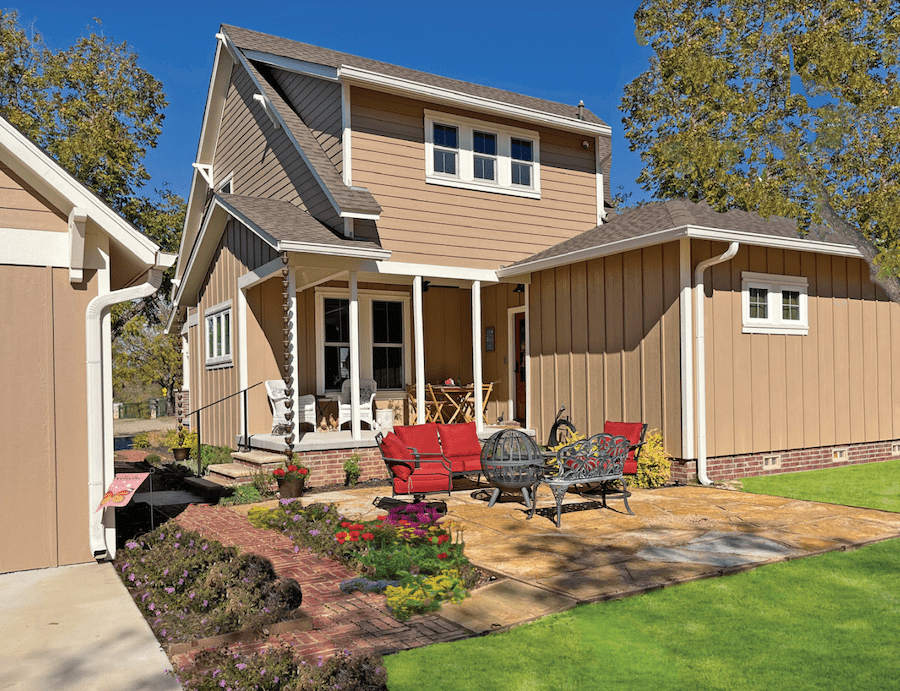
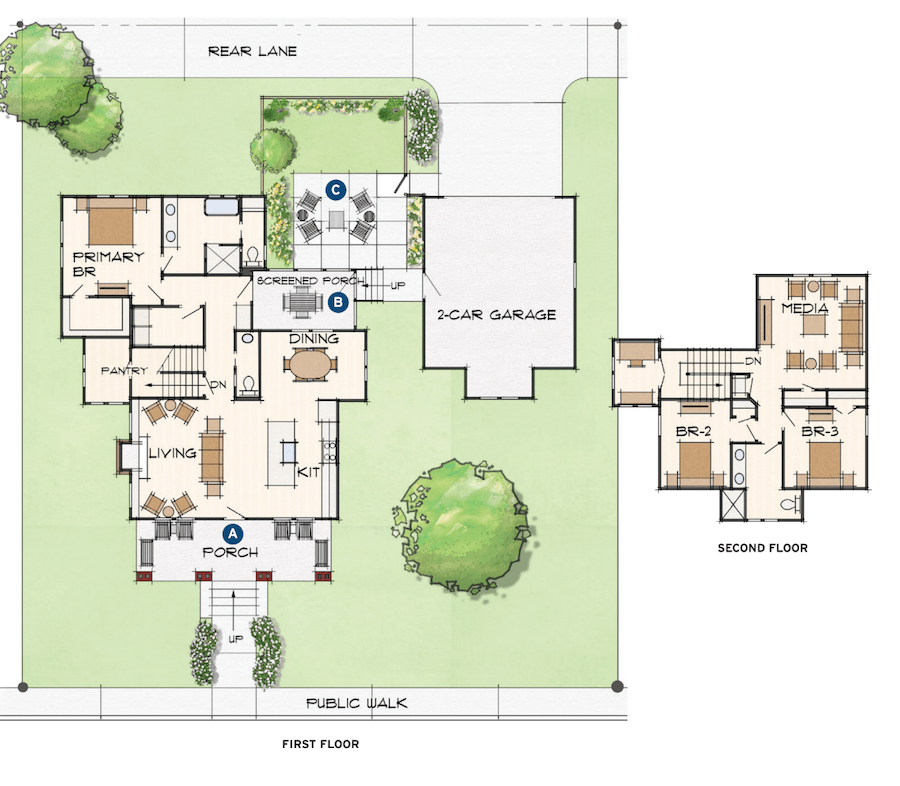
A A raised 30-by-8-foot front porch overlooks the sidewalk
B The 14-by-8-foot rear screened porch provides an insect-free outdoor dining space
C The secluded rear courtyard features a cozy conversation area with a fire pit
