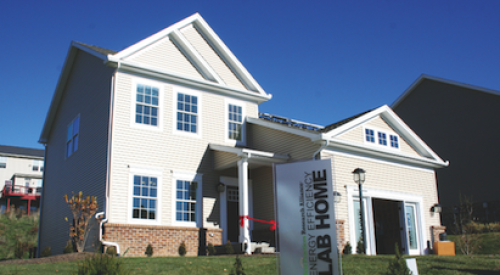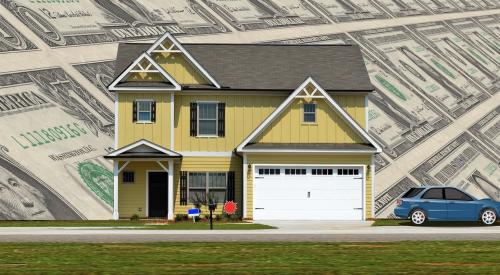 Strong and efficient SIPs designed for below-grade use can be installed by the same crew that will complete the structure. |
ICFs and SIPs allow more durable homes to go up easily; require less skilled labor and less time on site; and provide homeowners with excellent comfort and lower energy bills.
Behind the wallsTo understand how ICFs and SIPs work, it's best to understand what they are.
ICFs use permanent, rigid foam forms for exterior poured concrete walls and foundations. After the concrete is poured, the forms remain in place as the home's thermal insulation.
SIPs are made from a thick layer of foam sandwiched between two pieces of oriented strand board, plywood or fiber cement. They are manufactured and cut to spec at a factory and delivered to the construction site.
Both ICFs and SIPs construction rely on careful planning and design prior to delivery and site assembly, although neither requires more advanced planning than the other.
Many traditional stick-frame builders have successfully adopted both technologies and have watched business prosper because of it.
ICFsFor Ann Crocker and Ross Rains of Energy Smart Solutions of Flower Mound, Texas, the desire to build higher quality homes gives them an edge over the competition and motivated the duo to use ICFs.
Crocker and Rains recently used ICFs in a 13,300-square-foot house in Forney, Texas, to form the main structure of the home. Rains and Crocker estimate that a home built with ICFs will save its owner between 60 and 70 percent in energy costs compared to a conventional wood-framed house.
ICF material costs typically range from about $1.75 per square foot to about $3.50 per square foot.
SIPsSIPs make it possible for houses to be placed under roof within days rather than weeks. Although basic carpentry skills are required, assemblers do not need the skill levels of conventional framing crews, which can reduce costs to builders.
Although SIPs may require a higher upfront investment and more planning than traditional building methods, the long-term energy savings for homeowners is a very attractive selling point, winning over builders such as Scott Bergford, founder and president of Scott Homes in Olympia, Wash.
"We have quadrupled sales since adopting SIPs," says Bergford. "Besides the energy efficiency and the comfort, we get significant interest from people wanting a green home. They seek us out — especially those with respiratory issues or chemical sensitivities."
Alternative ApplicationsAlthough both ICFs and SIPs offer plenty of advantages in their basic applications, some builders have chosen to take the technologies a step further.
Vertical ICFs
Deborah Arrington of Deb's Construction in Manakin Sabot, Va., was looking for an efficient alternative to stick-frame building. She found it in vertical ICFs.
Arrington first used vertical ICFs on her own home, a one-story 5,500-square-foot house. She had little trouble mastering the new material and now uses them on all her projects.
SIPs Underground
Curtis Stendel, president of Panelworks Plus in St. Francis, Minn., has been building with SIPs for more than 20 years. A recent project introduced him to a new way of using the technology.
His client, a fellow builder, wanted a well-insulated basement for his vacation cabin, which is located on a small island. Although SIPs are normally used to build the exterior walls of a home, Stendel discovered that using them on the home's foundation meant he could deliver the comfort his client desired.
"The key to below-grade panels is that every four feet — at every panel joint — there is a 5-ply, 2 by 4 treated glulam," says Stendel. "That is basically your stud, which serves as a beam supporting the dirt force against the outside. You stand it vertically to carry a load, just like it would horizontally."
The panels sit on a base of washed rock which is the drainage plain. The panels are sealed with panel sealant and expandable foam, then fastened with stainless steel fasteners. Panel seal tape covers the exterior panel joints, and the entire exterior is wrapped with two layers of black 6-mil poly. The foundation is backfilled after the panels are sealed.
The payoff for Stendel? The structure was faster to build, and the basement is warm enough to use as a living room. And in mastering an unusual application of the technology, Stendel has created a niche for himself that sets him apart from other builders.
"Rising energy costs are having a major influence on consumers' choices when it comes to new home construction," says Stendel. "Educated buyers are becoming increasingly aware of green building methods and the impact that building green has on the environment. The green advantages of building with SIPs are definitely increasing our customer base."
| Author Information |
| Kate Fried and Scott Shepherd write about better building practices on behalf of the Partnership for Advancing Technology in Housing (PATH). PATH is administered by the U.S. Department of Housing and Urban Development. Learn more at www.pathnet.org. |











