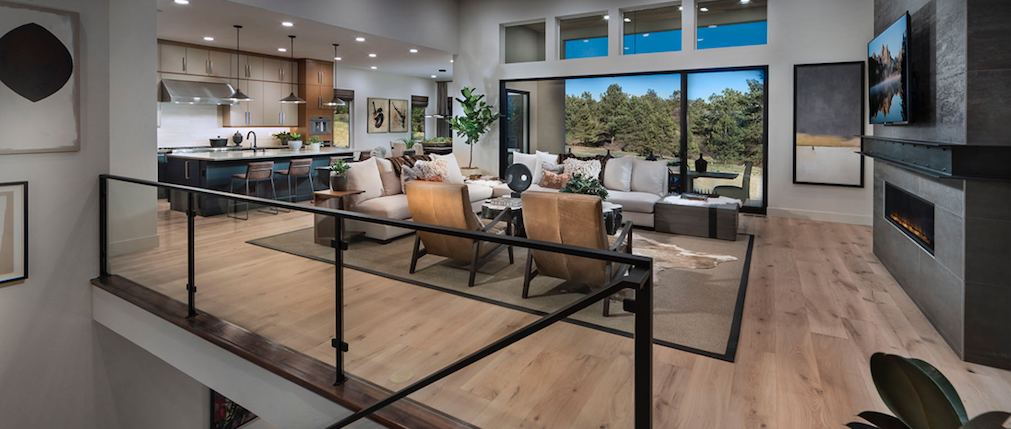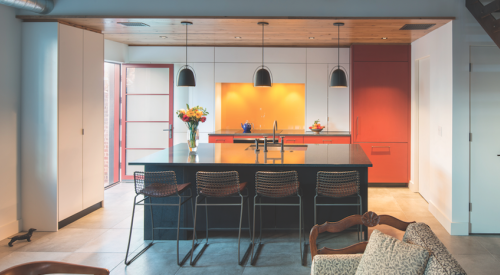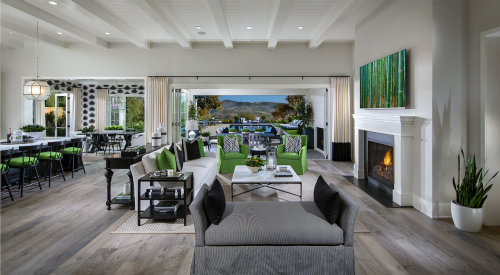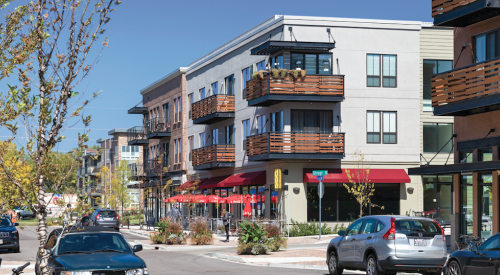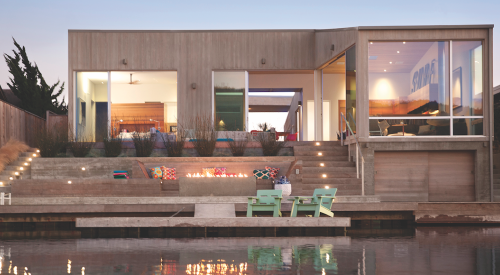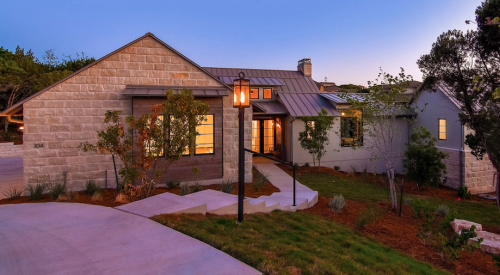Prato
Castle Pines, Colo.
Entrant/Developer: Castle Pines
Architect: Woodley Architectural Group
Builder/Developer: Infinity Home Collection
Interior Designer: HRI Design
Photographer: Jeffrey Aron
Size: 2,604 sf
Sales price: $929,000
Hard cost, excluding land: $114/sf
Completion: October 2017
The chief design challenge for this project was to inspire empty nesters accustomed to large, high-end custom homes to downsize to a production home. The key was to allocate plenty of space for what the market really wants without adding space that wouldn’t be used, says Mike Woodley, president of Woodley Architectural Group, in Littleton, Colo.
A large, open kitchen/great room and a dining nook, with a 10-foot ceiling that rises to 12 feet in the great room, offers everyday living on a grand scale. A luxurious master bath and an open office with an optional glass enclosure address items on the targeted buyer’s wish list.

The structure provides essentially one-level living—wholly appropriate for aging in place—plus a basement that can be finished for additional living space. A secondary bedroom suite offers guest accommodations.
The exterior, with its Modern Colorado aesthetic, features Prairie-style elements such as vertical masonry accents that break up the strong horizontal massing. Layered hip roofs with large overhangs and asymmetrical window compositions add street-side visual interest.
Although just 10 feet separates the homes, a covered outdoor room, surrounded on three sides, offers privacy and unobstructed views of the Rocky Mountains.


Woodley notes that at first many neighbors opposed the development. “It was fun to see some of those same people looking to buy one of the units after the project was completed,” he says.
Want more? Click to see the other winners of the 2018 Professional Builder Design Awards.
See more photos of this project below.
