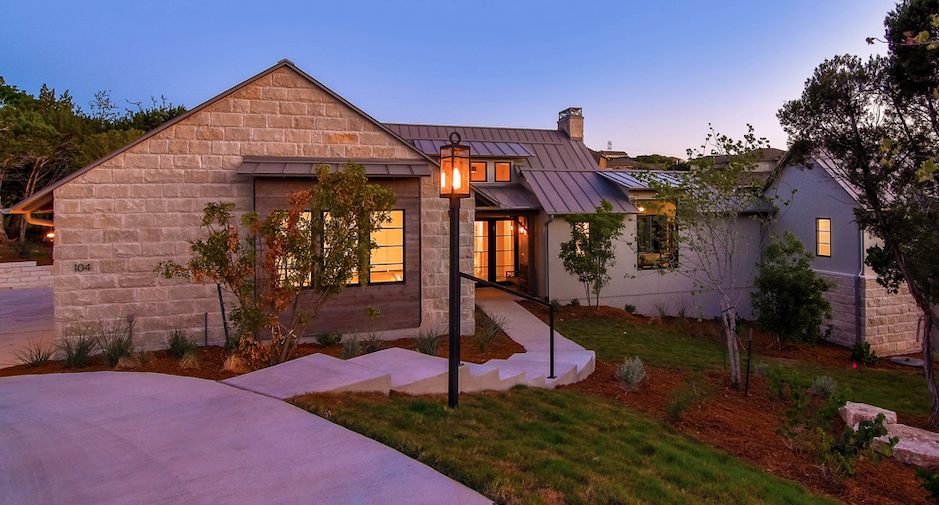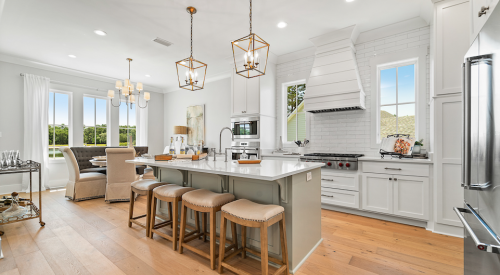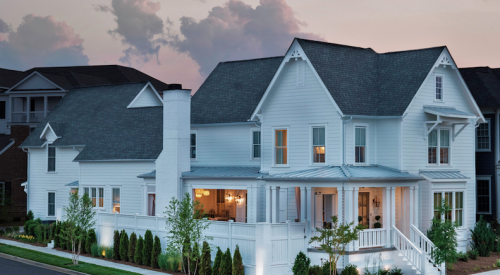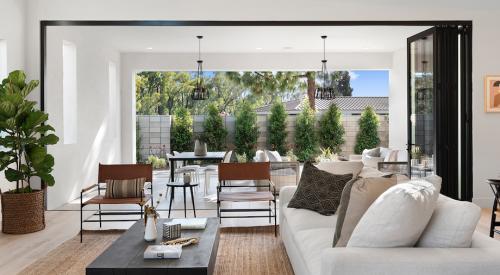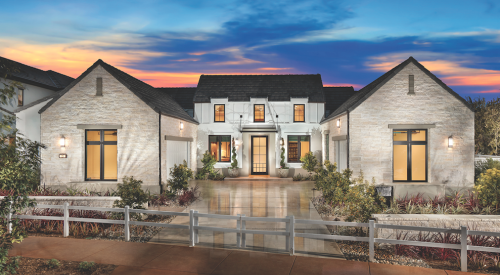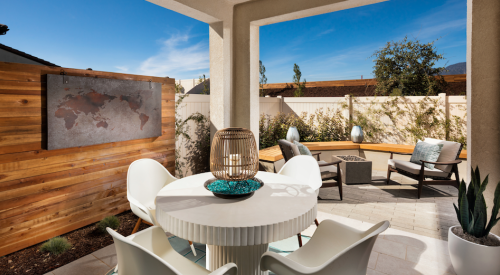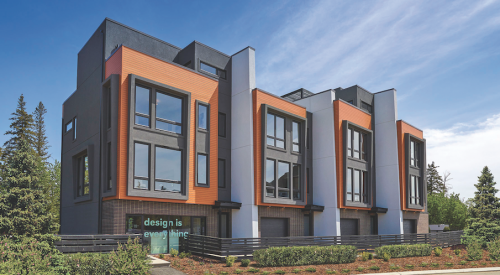The Magnolia at Westside Landing
Lakeway, Texas
Entrant/Designer: DTJ Design
Builder: Legacy DCS
Photographer: Allison Cartwright / Twist Tours Photography
Size: 2,540 sf
Sales price: $760,000
Hard costs: $195/sf
Westside Landing, a community of custom homes situated on large lots, DTJ Design, in Boulder, Colo., opted to create a land plan and architecture for an enclave of 41 detached homes of smaller footprints and lots at a price point well below the million-plus of the surrounding Rough Hollow master plan near Austin. “We saw a unique opportunity to take a different tack and be successful,” says designer Seth Hart.
The views of nearby Lake Travis drove the single-story homes’ designs. The Magnolia, one of three plans plus an attached casita option, is designed to enable two elevations with view potential; designers laid out the floor plan to cluster rooms to the front and sides to optimize it. “It’s an outstanding floor plan, with terrific flow,” said one judge. “The plan takes nice advantage of the views.”
High ceilings, clerestory windows, and a 16-foot slider in the great room bring in lots of natural light and make the interior live large, a sense the judges appreciated.
For the exterior, neighborhood regulations demanded 100% masonry or stucco materials, says Hart, who chose a collection of authentic stone, stucco, wood, and a standing seam metal roof to fit comfortably with the surrounding Hill Country architecture. “But we gave it a contemporary feel with white stucco and black windows for high contrast.”
Similar materials grace the interior, making the home feel warm and inviting. Judges noted the “wonderful mix of materials and strong farmhouse design.” —Stacey Freed










