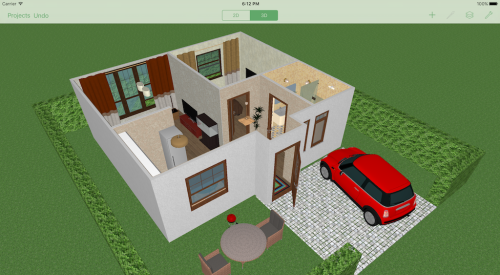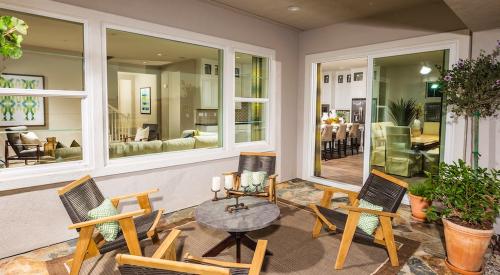AEC Software


Project management software FastTrack Schedule 9 from AEC Software enables users to schedule and report project information and goals. The redesigned interface can be directly integrated with Microsoft Project on both PCs and Macs. Cash flow and cost outlays can be predicted, and the software can track up to 25 home projects at one time, including the status of subcontractors.

Tech Ed Concepts

Able to make plan sets and blueprints, cost estimates and 3-D interior design models, Chief Architect Version 10 creates detailed floor plans, elevation views and cross-sections. The system has more than 18,000 library items, including CAD details and other elements from name-brand manufacturers. Cost estimating is done with the software's automatic material list generator, and basic design plans can be created with the automatic framing and roof generation tools
Softplan


Version 13 from Softplan is a building tool that allows architects and designers to fabricate a mock-up with building options such as adding false dormers, auto cabinet, room mode and sun studies, which measure the effects of sunlight and shadow on any given room. The Building Option feature allows management of bonus rooms, alternate bathroom plans and other variables. The Background Extraction tool allows the software to automatically update the 3-D model as the user makes changes during the design stages.
Zybertech
 |
Click here for more information
BUILDINGPRODUCTS@REEDBUSINESS.COM
Pivotal
The 5.9 CRM platform from Pivotal is a Blackberry-capable tool for sales teams. The Call Scripting function allows customer interactions to be automated, and the mobile capabilities allow sales teams to upload critical financial services, real-estate, legal and manufacturing data, as well as receive sales reports, dealer information, and branch and representative data in real-time.
Corrigo


Warranty management software from Corrigo streamlines information flow with at-a-glance calendar-like views, dispatch boards and service management dashboards. The Mobile Manager function allows builders to remotely view and assign work orders and workloads. The software is Bluetooth-enabled, is compatible with Sprint, Verizon and Cingular wireless services and encrypting capabilities. The report generator provides users with hyperlinks, charts and graphs.
Click here for more information
BUILDINGPRODUCTS@REEDBUSINESS.COM
HomeSphere


The Builder 360 version 3.29.1 from HomeSphere and Focus 360 is built on Microsoft's .NET architecture and tracks back-office procedures such as purchase orders and payroll tasks. As an integrated system, the software incorporates all data and acts as a repository to help plan and support intersecting options and replacement scenarios. It can be used in conjunction with other Focus 360 products such as the Virtual Model system.
BuilderVision
 |
@Last Software


Design tool SketchUp Pro5 from @Last Software is a 3-D architectural tool flexible enough for conceptual work. The software is interchangeable with CAD, 3-D modeling, illustration and animation applications. The push/pull tool enables users to click on a shape and change it to create the desired geometry. The rendering function softens drawings with effects like jitter lines, extended edges and dynamic profiles. Other elements, such as the surface area of materials, are available for quantity management and cost estimates. Users can also import a DWG/DXF site plan as a starting point for design, work up a quick model, then export back to DWG/DXF to create construction documents.

Builder 1440

The Builder 1440 software includes a suite of applications like Sales 1440, which is an on-demand CRM tool that manages the sales process from the first Web site visit to home configuration, lot and floor plan selection, and contract generation. The SiteAuthor maintains the builder's Web site with inventory and pricing information for Internet marketing. Floor plans, photos and pricing can be instantly modified with the user-friendly interface. The G.1440 application provides IT consulting.












