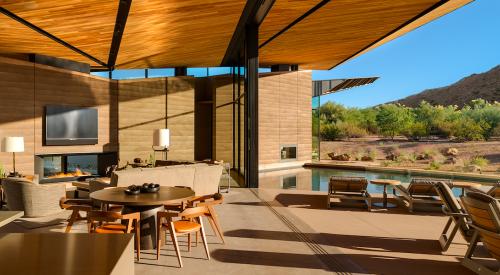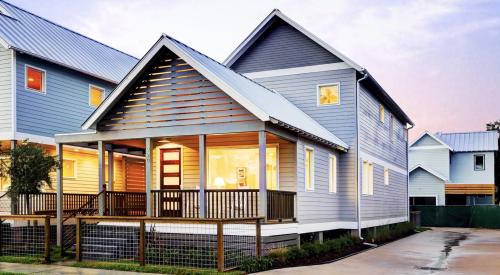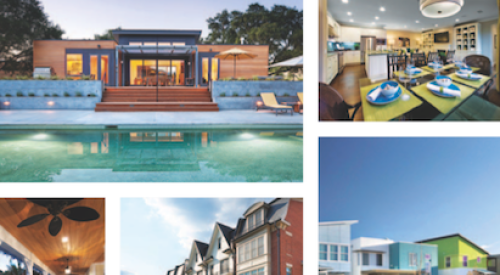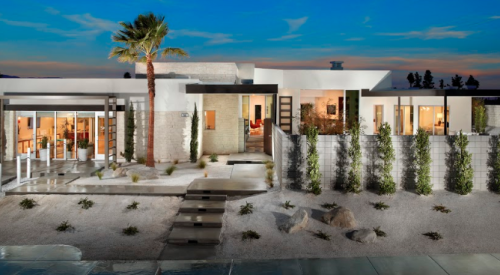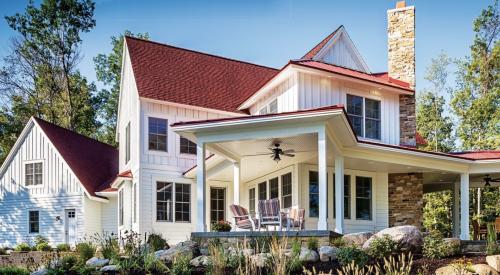
Project of the Year
Gold
One-of-a-Kind Custom Home
Saguaro Ridge, Scottsdale, Ariz.
Entrant/Architect: Douglas Fredrikson Architects
Builder: Hosco
Interior Designer: RCI Design Consultants
Photographer: Alexander Vertikoff Photography
Size: 6,900 sf
Completion: February 2016
Saguaro Ridge is a third home for the clients, who wanted a desert retreat for their family. The hilltop site is bisected by a wash and has southern exposure and views of sunrises, sunsets, and city lights.
A covered arrival court leads to a kiva garden with water and fire features and a circular seating area. This in turn connects to a centralized Arizona room that is open on opposite ends to extend the space. The Arizona room separates the primary bedrooms from the living spaces.
Every area has its own courtyard, flooding each room with natural light. The home features expanses of operable glass doors that bring the outside in; perforated metal shade screens; wood accents; black steel details; thick walls with a plaster finish that resembles rammed earth; sandstone floors; walnut walls; and back-lit onyx.
“The house floats above the desert floor on one side and hunkers back on the other, merging beautifully with the natural site,” says architect Douglas Fredrikson. “It’s a timeless mix of Desert Modern with some old-school, Mid-Century Modern.”
