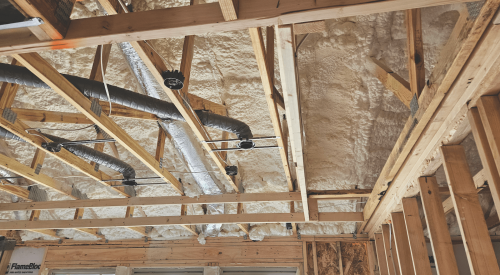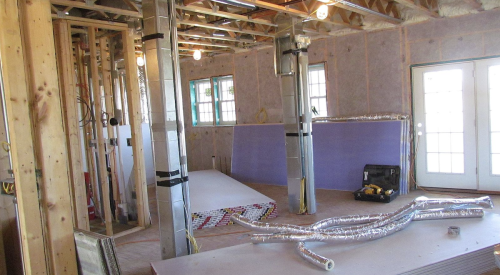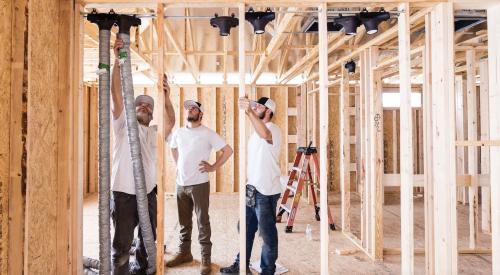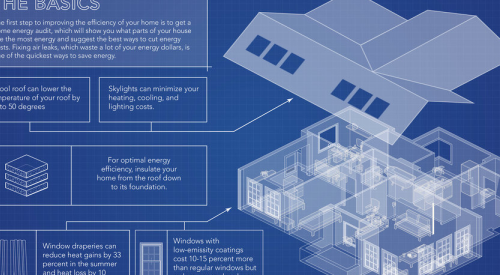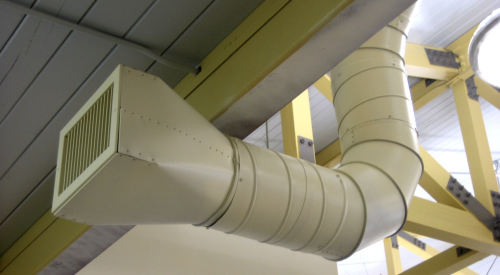| The installation of the air barrier membrane to the bottom chords (incomplete in this photo) is simplified by the elimination of 90-degree corners and short vertical sides. Insulation can be loose-fill placed on the separation membrane over the bottom chords. |
The Consortium for Advanced Residential Buildings, a Building America team, is testing its second generation of plenum trusses. The prototype truss, designed by CARB member Steven Winter and Associates, features space between the flat ceiling and bottom truss chords, allowing ducts to be run within the conditioned space without having to use soffits or re-engineer existing floor plans.
Performance tests conducted on six models built by CARB member Mercedes Homes in Melbourne, Fla., show several benefits, including the opportunity to downsize a home’s HVAC by a half or full ton and a 5-10% reduction in energy use for heating and cooling. Additionally, if properly sealed, the plenum space can be used as a return air path, providing balanced pressure throughout the home.
| The modified scissor truss with top and bottom chords sloped 6/12 and 3/12, respectively, allows 16 inches for running ducts within conditioned space. |
