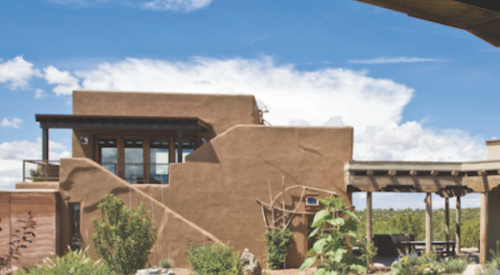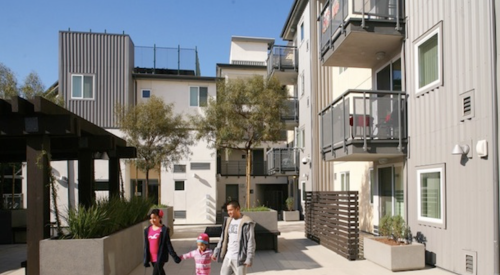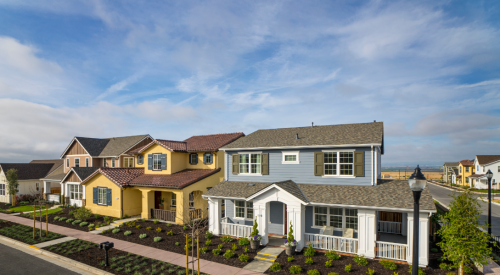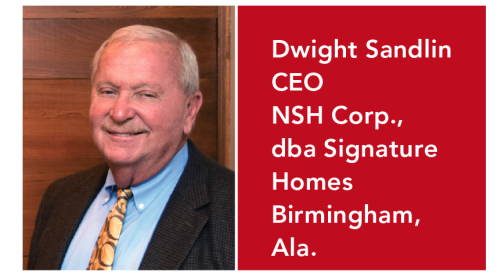PB: What's the most important lesson you learned from Heydon Hall?
RK: At that price level, above $500,000, buyers want a home that will appreciate in value at a high rate. The best way to maximize the rate of appreciation is to design and build the whole neighborhood, not just some of the houses. Heydon Hall proves to me that the classic old neighborhoods developed before World War II are the right model to emulate, but you have to design and build to their quality level, and that's not easy.
Charlotte's in-town neighborhoods from the 1920s were the models for Heydon Hall. Those neighborhoods have alleys, yet you chose to front-load Heydon Hall. Why?
In the neo-traditionalist movement, everybody wants to do alleys, but we decided they're not necessary. In the 1920s, alleys were used to deliver coal and ice. They had sheds and outbuildings in back. We made a strategic decision to front-load Heydon Hall but keep all garages off the front elevations. The vast majority of our houses have detached garages located in back but reached via side driveways from the street. Some of the larger homes offer the option of adding finished living space above the garage.
You developed 8,000 pre-priced options to give your Heydon Hall buyers the opportunity to customize their homes even though they have to choose from the base house plans Stephen Fuller designed to control the architecture of the community. How do you present those options to the buyers?
We have a design studio on the lower level of the largest model home, the Heydon Hall estate that the whole neighborhood is named after. We spent over $100,000 on custom software, so we can show all of the design options electronically and demonstrate many of the products and features in person, right there in the model.
Why did you joint-venture this project with Rhein Interests?
When Rhein brought this to us in the summer of 2001, nobody could figure out a use for the site that would justify the land cost of $143,000 an acre. Our proposal was for a residential use at a gross density of just 2.3 units per acre, with a heavy investment in landscaping and green space. We are putting in over 3,000 trees, and some are 9-inch caliper. We also proposed replicating a historic neighborhood, which is no easy task. They had land expertise we needed. We had an understanding of the buyers and the design and building expertise to make the concept work. A joint venture was the obvious best solution, so we bought the parcel together.
Why use three lot sizes?
Part of our strategy was to create multiple price points within the community so we could appeal to both families and empty nesters at each of those levels. That should allow us to hit our targeted absorption rate of 30 homes a year. So far, we're right on target.
Will your operations change because of Heydon Hall's success?
We want to do more projects like this one where we develop the full neighborhood rather than just take down lots in a community where other builders also build. We've brought in new people to give us our own in-house land development expertise. And we already have a site under contract that may be a successor to Heydon Hall.
Ray Killian Jr. is co-owner, CEO and a director of Simonini Builders, a custom home builder based in Charlotte, N.C., with operations also in Charleston, S.C.












