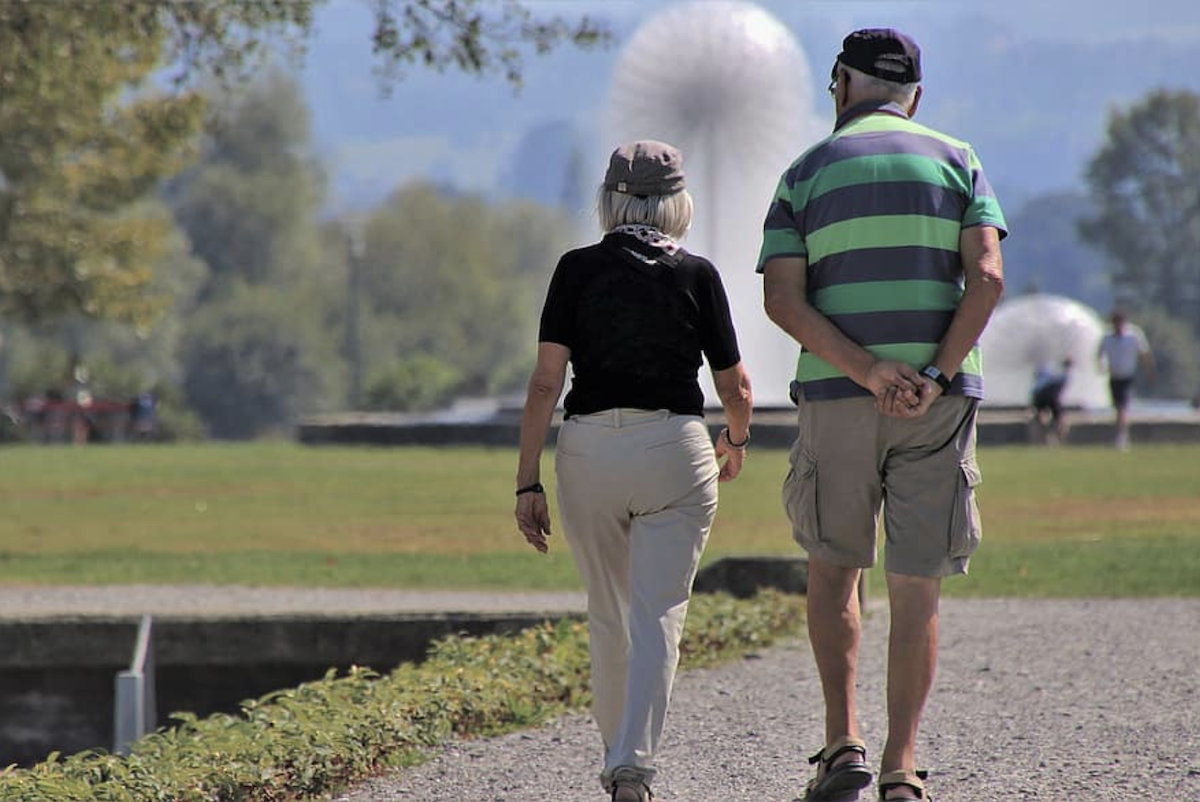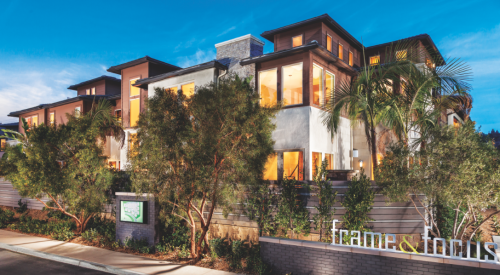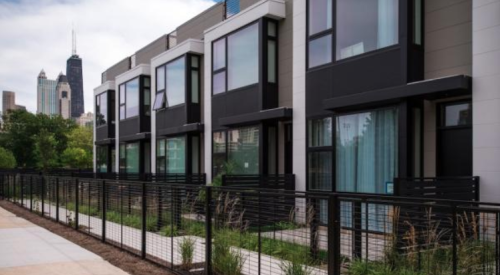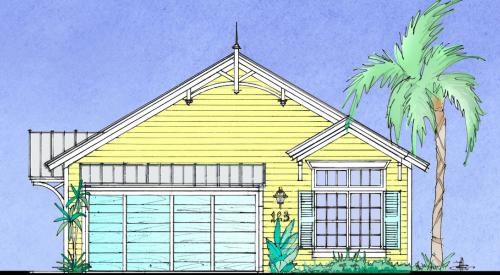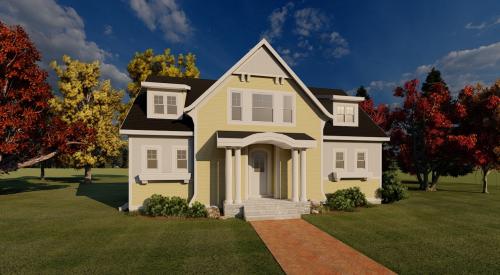PB: What did you learn from Silver Springs Village?
MG: How perfectly courtyard homes fit the lifestyles and concerns of older active adults, especially single-again women. We targeted our cottages to couples age 50 to 60 and the courtyards to people age 60 to 70. Most of that group is single women, and they're enthralled with courtyard homes. Once we brought them on the market, we had no competition in Powder Springs for those sales.
Why?
It's not all the courtyard home form. Having the yard work taken care of is a big part of it, and the Silver Comet hike-and-bike trail runs right alongside the courtyard home neighborhood. The rear-loaded TND [traditional neighborhood development] land plan connects people to their neighbors at the front of each home, creating a pedestrian-friendly street scene that makes it easy for our buyers to go for a walk on the trail and stop to visit friends along the way. But I think the security and privacy of the home behind the front door are as important as any of the exterior elements.
Why do the floor plans appeal to older women?
We pack a lot of living space onto a compact, narrow lot. Those houses are only 28 feet wide but as much as 100 feet deep. So I think the first impression is good: The models are larger than they expect. The interiors are light and bright. That's a major advantage of the courtyard at the midpoint. And scissor trusses get the ceiling up to 10 feet in the gathering room. All major living spaces face the courtyard as a focal point. It brings light and natural beauty into the house, and yet that outdoor space is behind a 6-foot fence, with the neighbor's zero-lot-line wall just beyond. So we give them a strong indoor/outdoor relationship but never lose sight of the security issue.
How important was it to get the pricing under $200,000?
Very. Since the courtyard product is targeted to active-adult buyers above age 60, we have to understand that these buyers are concerned about living on a fixed income. We knew from our research where our pricing needed to be. The challenge was to bring the city around to seeing our buyers as assets rather than a drag on resources. When you talk about pricing in this range with planners and politicians, they envision young families. Once we convinced them we would attract the older buyers we targeted, they were on our side.
Did the traditional neighborhood nature appeal to TND types in the local planning department?
You bet. The parcel's original plan called for typical suburban lots facing away from the road to the post office. We changed the cottage section to face the road, with our "Southern Folk" elevations on rear-loaded houses. We embraced the street, and with it, all of Powder Springs. We're now the last thing you see when you leave town heading west. The city planning department is now using new zoning codes to encourage more TND.
Why did you do so much of the design work in house?
We're a small company. This is the biggest project I've done. I didn't think we could afford a big-name architect. But I'll never do it this way again. It was like birthing a baby. We spent hours and hours at it. But we've had a number of top architects compliment our finished product. That's very gratifying.
Mark Gibbs is Charlotte division president at David Weekley Homes. He is the past president of Oakley Development and was a partner in Leland Homes & Neighborhoods, in Marietta, Ga.
