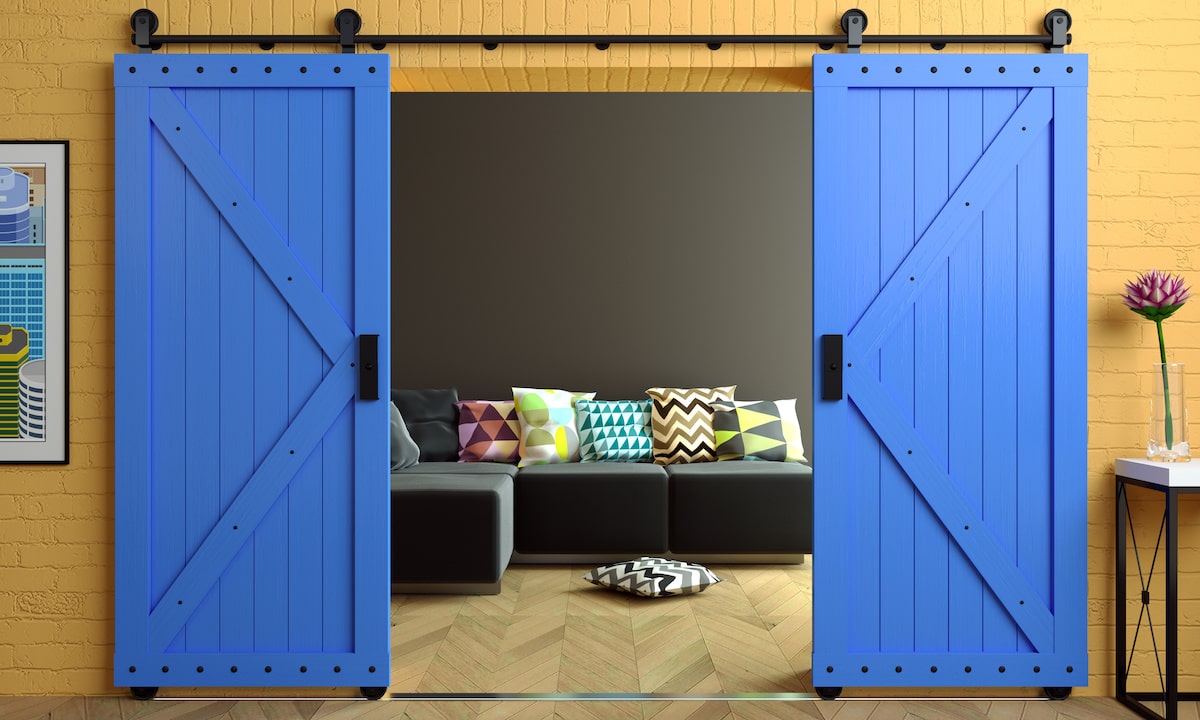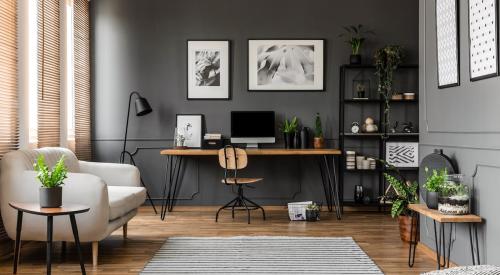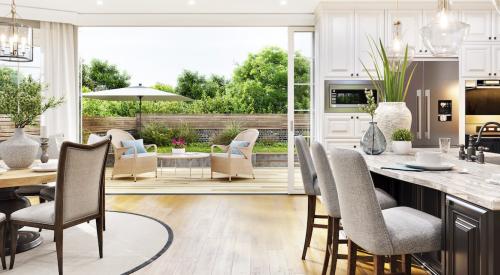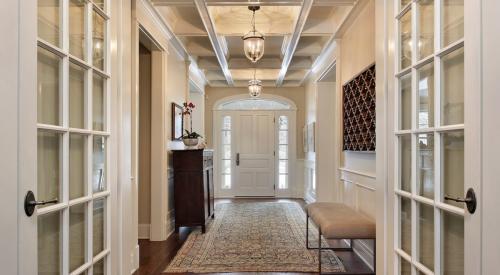Despite all of its functional benefits, the barn door is typically associated with rustic interior design, but according to Housing Design Matters, this space-saving feature can complement any style preference. Unlike swing doors, barn doors remain flush against the doorway and surrounding walls, making them an ideal addition to rooms where square footage is in short supply.
Barn doors can be made with nearly any material for a plethora of design and application options ranging from polished chrome and glass shower doors to full-length mirrors in closet spaces. Because they don’t offer an ideal acoustical buffer, barn doors work best as dividers between attached living spaces such as bedrooms and closets.
Where this type of door – sliding or barn – comes in handy is in an attached product with 4 or more units and you need to meet the fair housing act with your door sizes. If the plans are small or compact, making room for a 2’ -10” swing door can be a challenge. Having a barn style door on a walk-in closet is a perfect application since we typically don’t need an acoustical buffer between our bedrooms and closets. This type of door could also work for an ensuite bathroom where less privacy is needed than in a hall bath.











