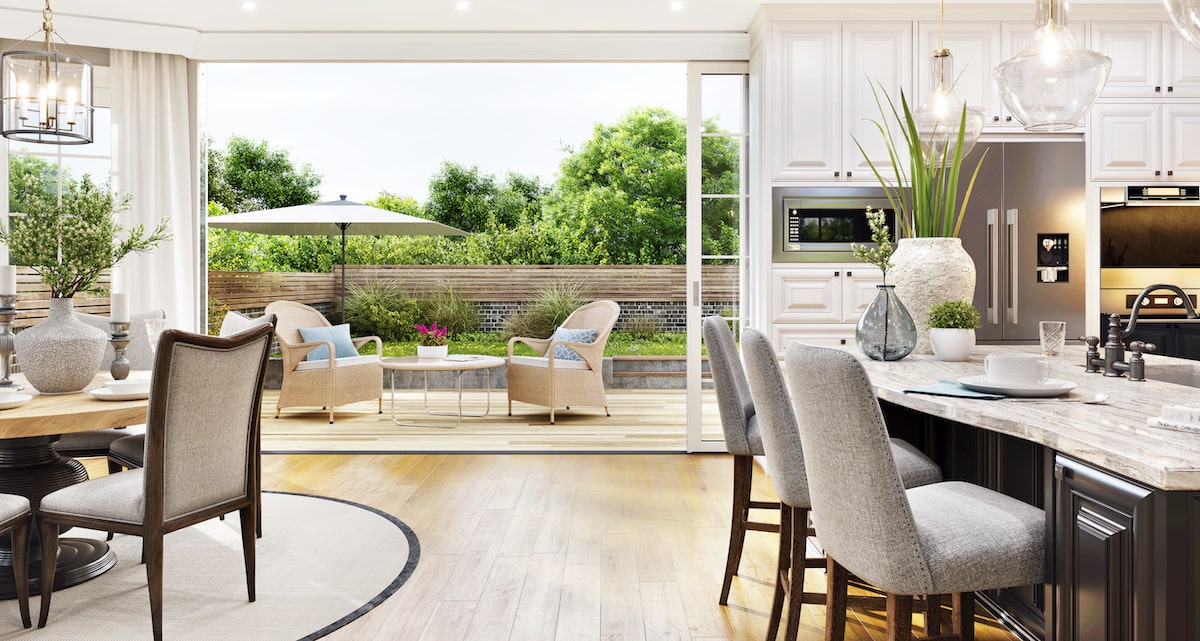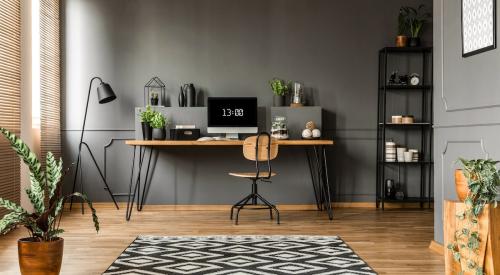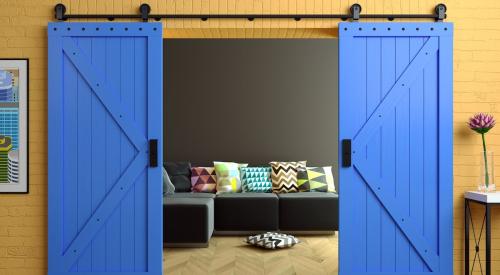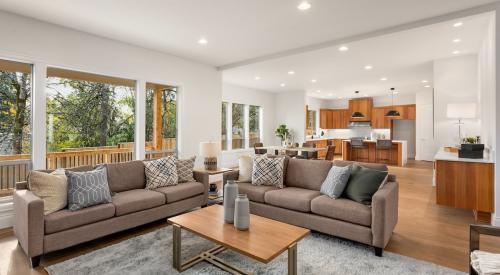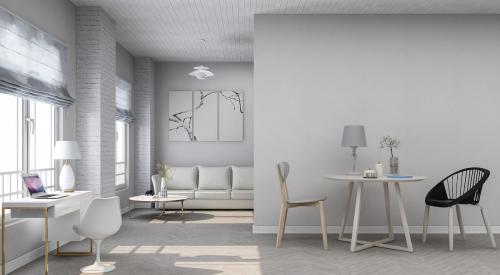As remote work became more prevalent and homeowners reworked their living spaces for increased privacy during the pandemic, the long beloved open floor plan was called into question, but according to Housing Design Matters, its advantages largely outweigh its cons. Not only do open floor plans make living spaces brighter and more congruous, but they also can also make the house feel much larger than it actually is.
Connected living spaces bring the family together to create one unified casual lifestyle plan, but some rooms are meant to be private. Rather than opening up the entire home, keep bathrooms and bedrooms out of sight. Separations like barn doors offer flexibility without sacrificing style, but aren’t effective when keeping acoustics to a minimum in an open floor plan.
Not all open floor plans are created equal. Be careful not the make the home too open! There are rooms that are inherently more private. The owner’s suite is definitely one of those rooms. If the room flanks the casual lifestyle living spaces, consider adding a vestibule or even a private sitting room to protect the entry into the room.
During the pandemic lockdown, we all learned about the imposition virtual meetings using our computers speakers have on the rest of the home! Making acoustically private workspaces is critical. These work from home spaces need a door – a real door. If acoustical separation is what you’re after, a barndoor will not suffice.
