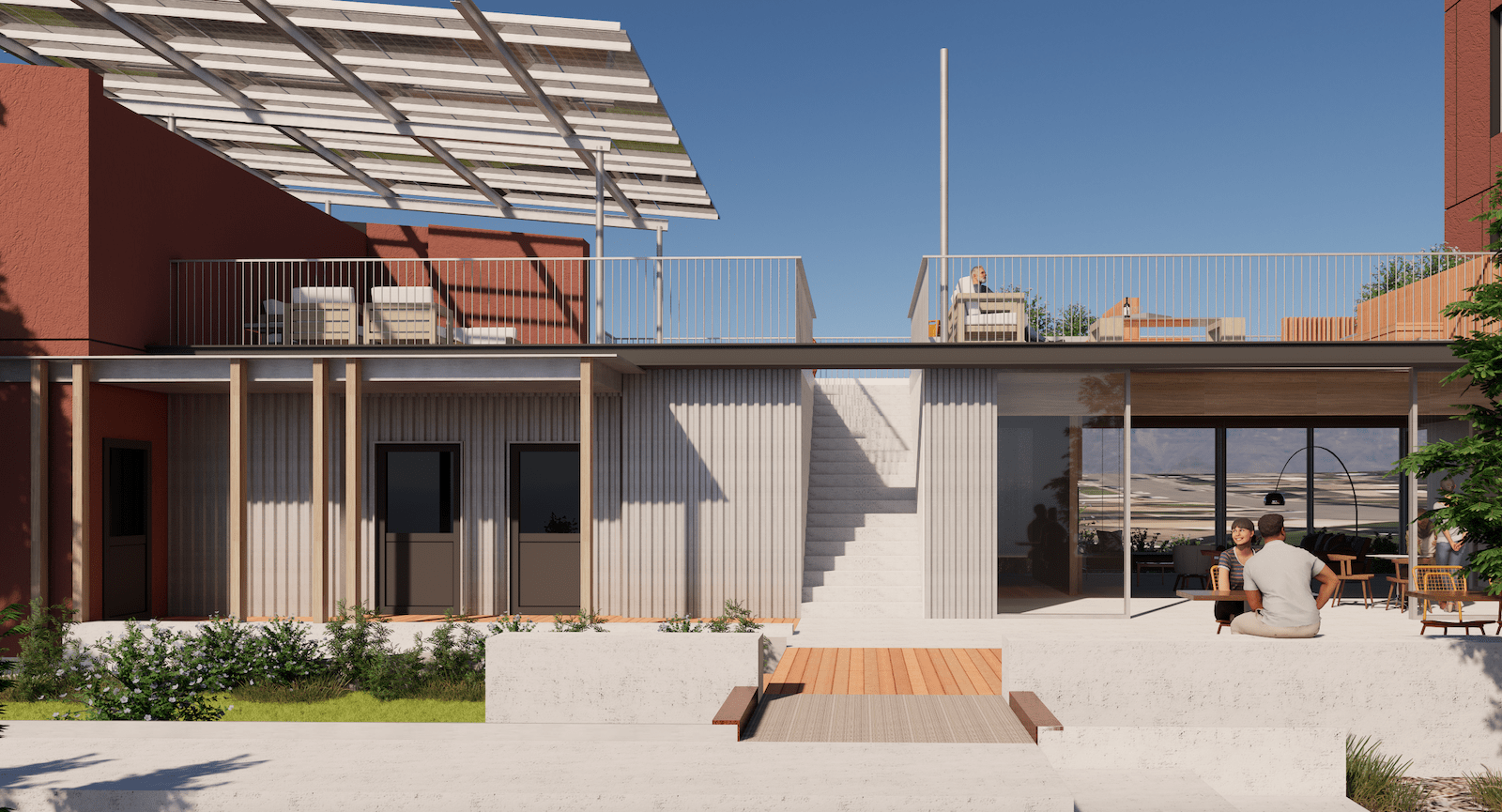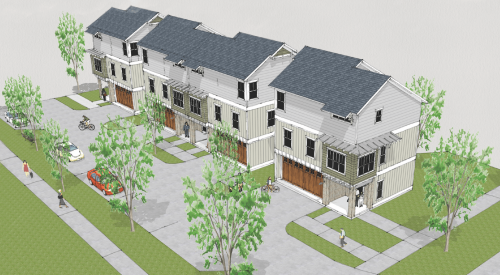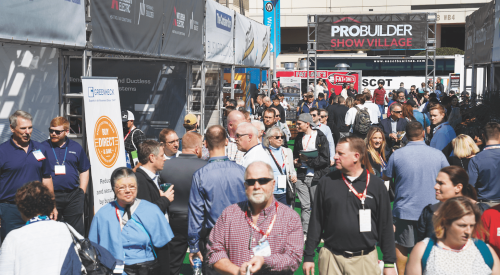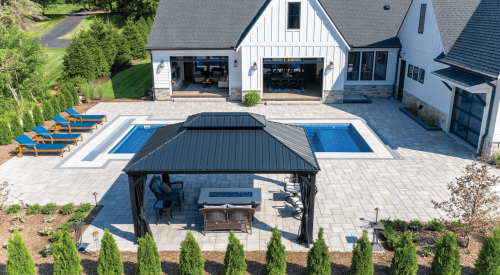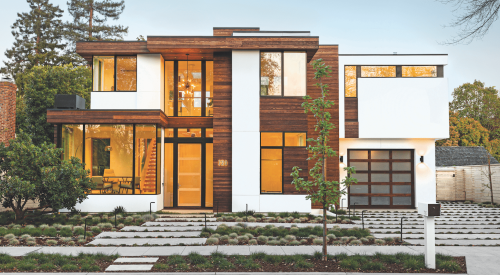While there is much uncertainty in the housing market, both in the for-sale and for-rent sectors, one thing is certain: Demand for housing is not going away. To meet the evolving needs of both homebuyers and renters in 2023 and beyond, we as an industry should take the current market slowdown as an opportunity to rethink housing design in response to emerging trends.
4 Current Housing Design Trends
- A growing shift toward a modular approach to provide housing more quickly and affordably.
- Consumer interest in accessory dwelling units (ADUs), and subsequent changes to city zoning to more readily accommodate this housing type.
- Build-to-rent development to help diversify the nation’s housing stock and offer more housing choices for consumers.
A post-pandemic shift toward wanting homes that do more and are more thoughtfully designed; creating holistic design approaches that answer these consumer needs.
Modular Housing for Speed and Affordability
As the affordable housing crisis continues to deepen, our firm is digging deeper into modular housing construction as an option for bringing projects to the market more quickly.
For instance, in Vallejo, Calif., we designed an affordable multifamily project called Broadway for Firm Foundation Community Housing that is currently in production at Factory OS, a local modular facility. When complete, the community will deliver 47 units of permanent, supportive housing for veterans experiencing homelessness.
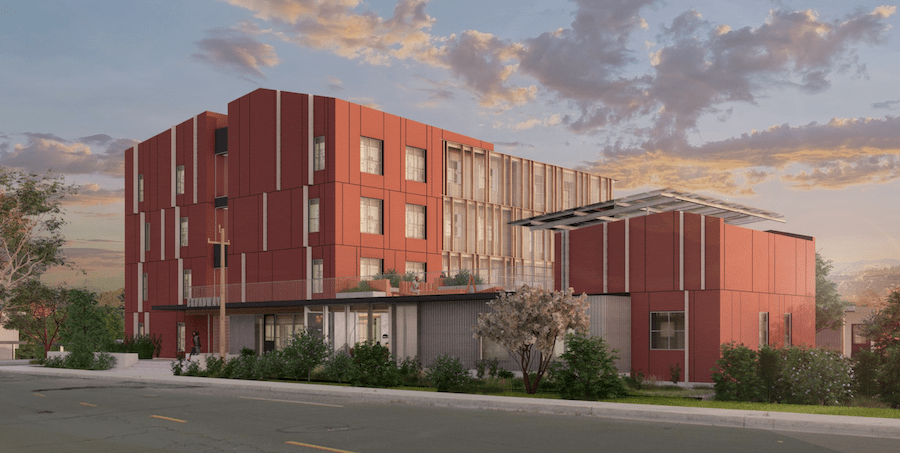
By taking a modular approach to housing design and construction, we’ve been able to shorten the estimated construction timeline from 18 months to nine months. Because the project is being financed through HomeKey Funding, a statewide program for at-risk communities, it is essential that it is complete within 12 months of funds being awarded, making modular the best strategy for the client. Perhaps more importantly, this shortened construction timeline will allow veterans to move into stable housing more quickly than would otherwise be possible.
RELATED
- ADU Design Ideas for Greater Housing Choice
- Your Road Map to Off-Site Construction and Modular Homes
- Built to Rent Is Booming, But Operational Challenges Loom for This Housing Sector
Housing Design That Makes Way for Multiple Homes on One Lot
As interest in accessory dwelling units and tiny homes has increased exponentially, more cities and states are updating or eliminating their single-family zoning laws to allow for the development of multiple homes on one lot. This interest is coming from the public, municipalities, and from builders and developers, and it goes beyond affordable housing.
One of our firm’s recent award-winning projects, The Cottages at 6512 41st Avenue SW in Seattle by Thomas James Homes, was built on a 6,250-square-foot lot that previously had just one single-family home on it. We transformed the parcel into a pocket community comprising a trio of 950-square-foot, two-bedroom and two-and-a-half bath single-family farmhouse residences, each with off-street parking, an outdoor patio, and privacy fence. This much-needed starter housing typology provides an option that bridges the gap between big, urban multifamily housing projects and large-lot single-family homes.
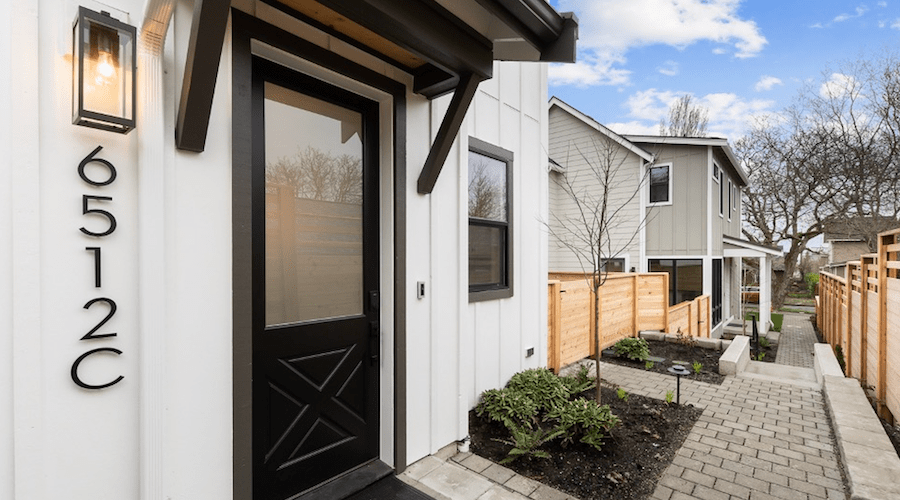
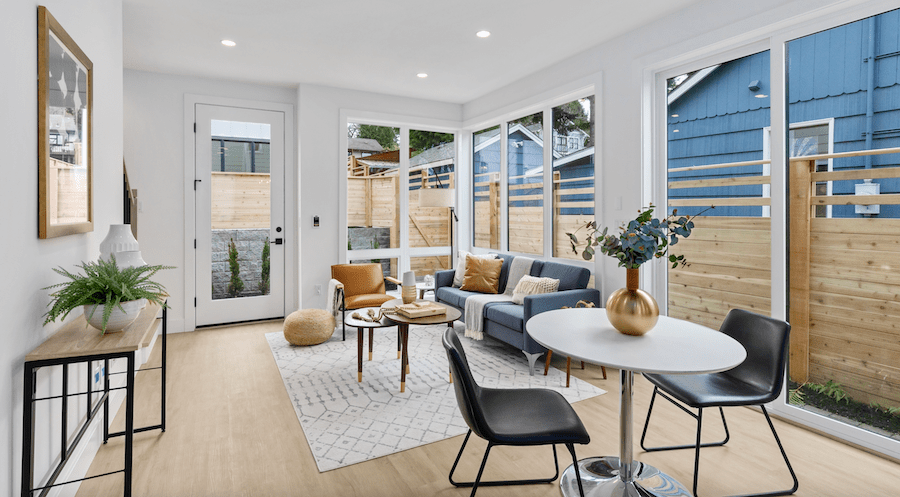
Another of our projects, Bellaterra by SummerHill Homes, offers bungalow-style single-family homes from 910 to 1,999 square feet. The design places the garages at the rear, while the front doors face paseos to create a pedestrian quality for the community. Four of the seven floor plans also feature private outdoor space. Located in Los Gatos, Calif., Bellaterra introduces a typology that is in short supply in this market.
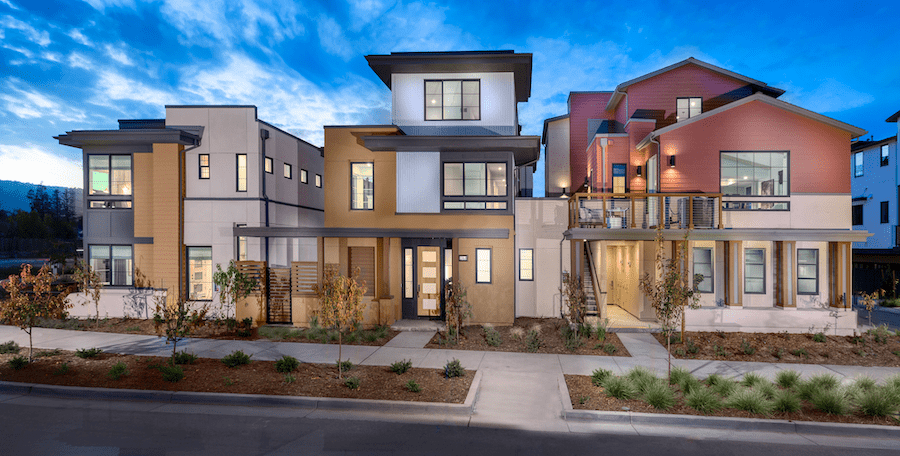
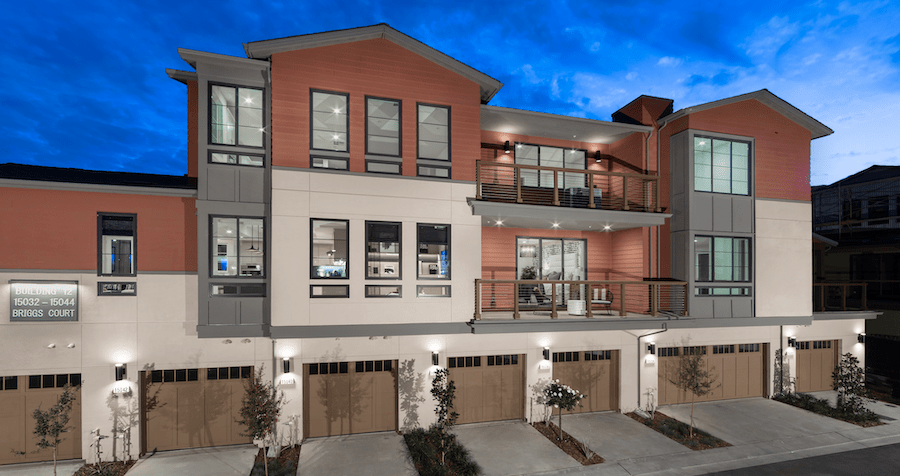
Build-to-Rent As a Way to Provide More Housing Diversity
Dahlin also is working with clients in the build-to-rent segment to design alternative housing typologies that make every square foot work efficiently and effectively to provide highly livable, diverse housing stock.
Going through entitlements now, several of these projects have a common objective to provide a single-family lifestyle with both private and communal outdoor living spaces that promote walkability and social interaction.
It could be argued that this type of high-quality, livable housing design is even more critical in rental housing. Homebuyers are often willing to make some trade-offs for the attainability of homeownership, which renters (many of whom rent by choice) will be very discriminating about.
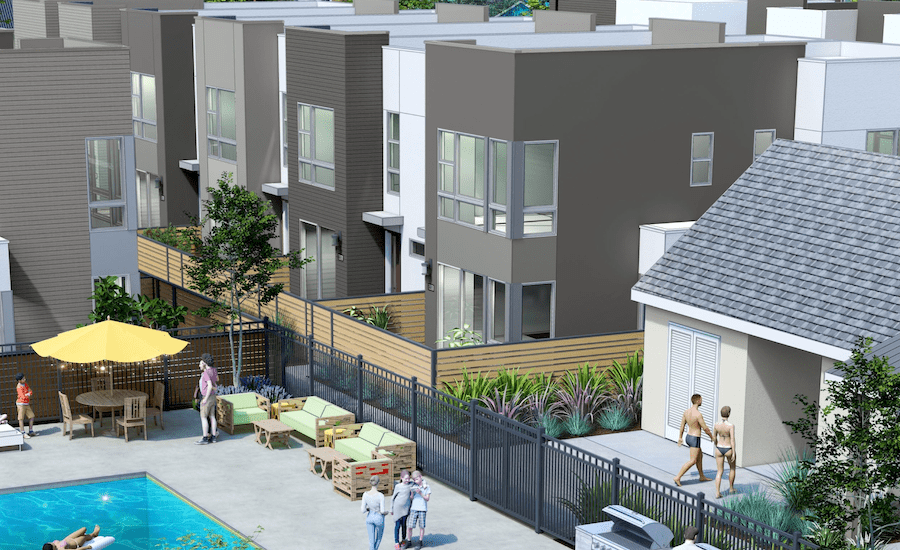
These highly efficient designs are 1,400-square-foot compact, alley-loaded, three-bedroom, detached, single-family, zero lot line homes at densities of approximately 17 dwelling units per acre. All of them provide either a private front yard or backyard intentionally sized to minimize the maintenance burden while remaining large enough to be a functional outdoor living space.
Delivering Purposeful Housing Design
Home design that makes life easier, provides flexibility for different uses, and adds value to investments is one of the post-pandemic consumer shifts that presents a major opportunity for a new kind of design conversation. People now know their homes can and should do more and those expectations about better livability persist.
In response, our firm is delivering a new, holistic design experience that integrates interior design into the earliest stages of the process. Following our acquisition of Design Line Interiors in September 2022, we’re already seeing how the collaboration of our architects and interior designers is changing the conversation and influencing project visions and floor plans in ways that enhance how people will inhabit the spaces.
By combining the macro approach of an architect with the micro approach of an interior designer who focuses on how residents use their spaces day to day and even moment to moment, we are creating a more synergistic model for housing design and how our homes should be designed seamlessly inside and out, under one roof.
With demand for all housing types at historic highs, there exists tremendous opportunity in 2023 for thoughtful designers, builders, and developers to listen to what consumers—both buyers and renters—are looking for in a home. Those design professionals willing to think outside the box and engage in data-driven design will find themselves positioned to thrive.
Nancy Keenan is president at Dahlin, a diverse architecture, planning, and interiors firm practicing globally. She can be reached at dahlingroup.com.
