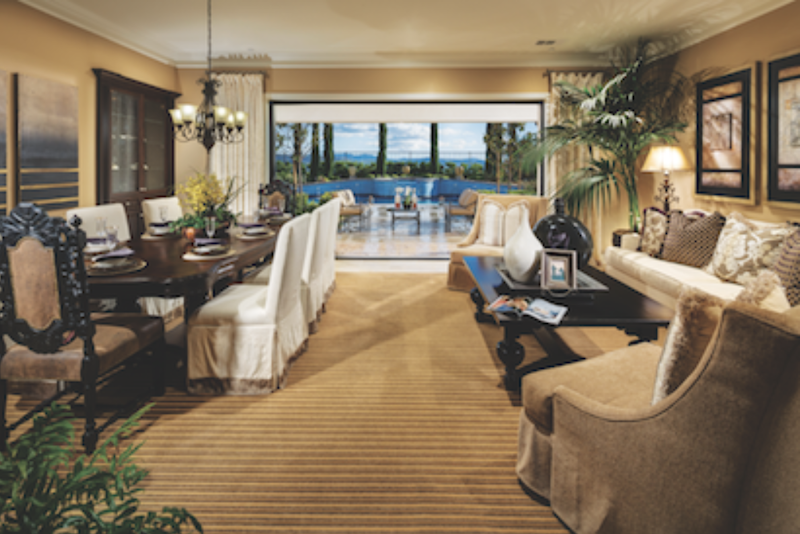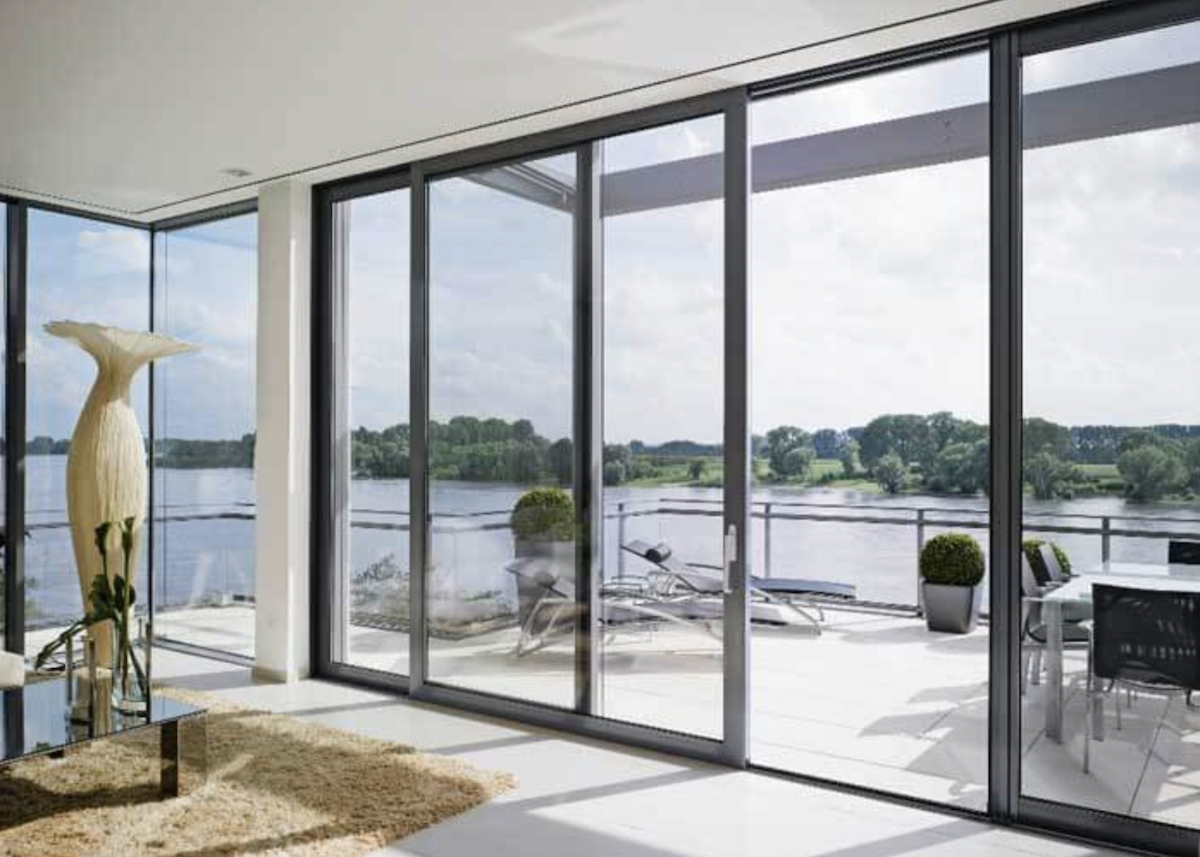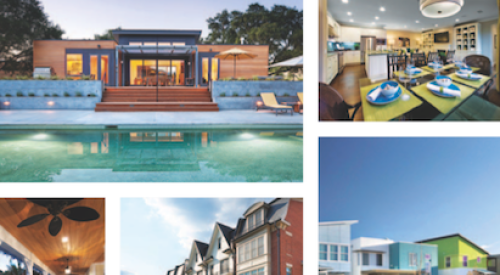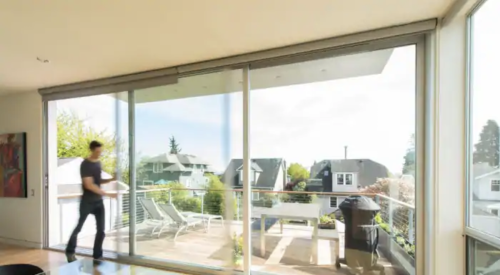Last July, in our Design Innovation issue, we featured dozens of design concepts aimed at helping production builders carve out niches in their markets in order to sell more homes and make more money. Ideas included everything from plans designed specifically for multi-generational buyers to creative high-density detached housing schemes.
The premise we presented in that special issue is this: Great house design and innovative community planning have the power to inspire people to get off the sidelines and back into the home-buying market. If a builder can offer consumers something they cannot get elsewhere, especially in their current home or the resale market, that builder can actually spark demand for their homes.
Oftentimes, advancements in building products and materials are the linchpin of a market-shifting design innovation. A great example dates back to 1964 — the Garden Kitchen. It was then that Deane Homes, then one of the largest builders in the nation, adopted plans that incorporated a large pass-through window in the kitchen that opened to a small patio. The change seems so subtle today, but by pairing thoughtful house planning with new sliding window technology that offered a stronger connection and better views to the outdoors, the builder was able to sell outdoor living as a lifestyle and an extension of the home. The design concept became an instant hit with buyers; the community achieved record sales in a fairly depressed market at the time, selling twice as fast as eight other local builders combined. Builders across the nation soon replicated the innovation.
How Window and Door Technology Is Driving Design Innovation
Fifty years later, advancements in window and door technology, combined with fresh, forward-thinking house plans, are once again driving design innovation in production home building. Dozens of builders, mostly on the West Coast — from Toll Brothers to Shea Homes to Ashton Woods Homes — are swapping out traditional sliding and French patio doors for expansive multi-slide and multi-fold door systems that offer even better views and stronger indoor-outdoor connections. Think of it as the Garden Kitchen 2.0.
“I think this is a tremendous breakthrough because it allows builders to make spaces look larger,” says John Martin of Martin & Associates, Newport Beach, Calif., who often writes, consults, and speaks on the topic of design innovation as a market driver in home building. “We’re seeing more open entertaining where the yard space becomes part of the interior of the house.”

It’s not as if multi-slide/fold door technology is anything new; custom builders and commercial building owners have been incorporating these systems into their projects for more than a decade. The leap forward is in the growing number of manufacturers, such as Western Window Systems, Paramount Windows, Southland Door and Windows, and Ply Gem Windows, to name a few, that are designing and selling multi-slide and multi-fold product lines geared for production builders. As the housing market continues its recovery and outdoor living remains a hot-selling feature, the list of manufacturers offering multi-slide/fold doors for the production market will only grow.
As a result, production builders are getting a product that allows them to create a real design statement in their plans at price points that fall within the range of a mid- to higher-end upgrade. Patio door technology that was simply out of reach for most production builders four or five years ago, with price points that started in the $10,000-$15,000 per unit range, are now available for about half that.
Multi-Slide and Multi-Fold Product Lines Getting More Affordable
“When these systems first came out, they were about $1,000 a linear foot, so for a 15-foot door, that’s a pretty expensive door,” says Debra Falese, AIA, president of Woodley Architectural Group’s California office, Santa Ana, who’s designed plans for production builders that incorporate multi-slide/fold doors. “Now we’re seeing them come down to about $400 a linear foot, so that’s big price savings.”
The lower cost allows builders to go to market with plans that offer an extremely attractive outdoor living amenities package.
Take Scottsdale, Ariz.-based Rosewood Homes, for example. The move-up builder, which offers models throughout the Phoenix market ranging from the low $200,000s to the high $900,000s, has incorporated expansive, 12-foot-wide, 8-foot-tall multi-slide doors in new plans set to debut this spring. Two of the three plans available at Rosewood’s new 33 Campbell Place gated community in Phoenix will offer the doors as an option.
“We experimented with the technology in some of our spec homes, and we feel really good about it. The buyers absolutely love it,” says David Kitnick, president and founder of Rosewood Homes. “Our new model will have a 12-foot panel on the back of the house, right off the great room, and there’s a large covered patio behind it. Buyers are going to see it right away when they enter the home. Twelve feet of glass is really impressive.”
Kitnick says the oversized sliding doors are just the kind of design innovation that will differentiate his homes from the competition. He plans to offer the doors as an option in select plans in three additional Rosewood communities set to open in late 2013 and early 2014.
“Today, as builders, we need to give people a reason why they should sell their existing home and buy a new home,” he says. “People’s mindset has changed because of the challenging economic times. They aren’t buying the new car or TV as quickly as they used to, and they’re staying put in their homes. So we’ve all tried to find new products and new designs to give somebody a compelling reason why they should move. This is a product that they don’t have in their current home. And guess what? They’re really not that expensive.”
Kitnick says the net cost for buyers who select the multi-slide door option in one of the plans at 33 Campbell Place will start in the $3,500-$4,000 range.
Kevin Rosinski, a VP in Toll Brothers’ California Division, says the multi-slide doors offered at the builder’s new Pinnacle at Moorpark Highlands community in Moorpark, Calif., have been a huge selling point. All seven plans in the development offer the doors as an option in multiple locations in the home. For instance, the San Miguel Tuscan model (shown on page 40) offers buyers the option of placing the expansive doors off both a game room area and the formal dining area.
“We have seen an increase in demand for many outdoor living components but the multi-slide doors are really leading the way,” says Rosinski. “They are one of the best memory points we have in the models. We have sold the option on 80 percent of the homes sold to date.”
Falese says that the hard cost for these systems is reaching the point where builders may even consider offering them as standard.
“I know of some builders who are putting them in their medium-market plans as standard,” says Falese. “A couple of the big sliding door companies are making it much easier and affordable. For instance, Western Window Systems offers a builder series (called The Volume Program) that gives you set options of a 9-, 12-, and 15-foot door. So as an architect, I can design to those openings and I know I have a chance at them getting specified into the house as a standard feature, versus just putting them in the model and having people ‘ooh and ahh’ and then not be able to afford the upgrade.”
Multi-Slide/Fold Door Design Considerations
Of course, like any emerging technology, multi-slide/fold doors have certain design and construction considerations. Builders and architects who have incorporated the systems into their plans offer some tips and advice:
Design your plans with the door system in mind
Kitnick advises against “just slapping these doors in your existing plans.” Everything from the structural design to the traffic flow needs to be thought through. “For instance, if you want to use folding doors, your plans may not have enough room off to the side of the door opening to accommodate the fully folded door,” he says. For pocket-door configurations, plans will need to be updated with thickened walls in that area to provide sufficient space for stacked panels.
Get moisture control right
Make sure to follow the manufacturer’s guidelines for maintaining a dry, tight seal around the door system. For instance, if your patios are not fully covered around the door area, then a zero-threshold floor is not recommended, as moisture can creep beneath the door system. “Going with a raised threshold will avoid water intrusion issues,” says Falese.
Make sure your framed opening is precise
“Being that you are creating very large openings and these are big doors, the openings have to be pretty perfect,” says Falese. “You essentially have 1/8 inch of fudge factor, so your framers need to be precise.”
Offer privacy
Martin says that as outdoor living becomes more prominent and housing density increases, builders need to consider privacy a top design consideration when creating plans and platting neighborhoods.
“That’s the leap forward that will help,” he says. “Too many builders look at the design of the house individually; not enough of them are considering how an individual house relates to the house next door.”
Martin says that by planning privacy into the plans and neighborhood, builders can achieve moderately higher density and still boost sales. Side courts, covered patios, and large balconies are just a few ways to offer privacy. For instance, a handful of builders in California have recently debuted plans that feature expansive multi-slide doors that open to a balcony large enough to accommodate a dinner table for entertaining guests. Having second-floor outdoor-living space provides just enough privacy for homeowners to feel comfortable in a higher-density community.
Go wide to make the most of views
Kitnick says that he originally considered going with 9-foot-wide sliding doors at 33 Campbell Place but opted for the 12-foot system instead. “Having that extra glass panel made a huge difference in the views, which are a major selling point for us,” he says.
Don’t forget the screens. In insect-heavy regions like Florida, having large openings can create headaches for homeowners with bugs getting into the interior of the home. Falese recommends that builders either offer a screen panel with the door system (most door manufacturers offer an integrated screen option) or a screened-in patio to keep the bugs at bay.













