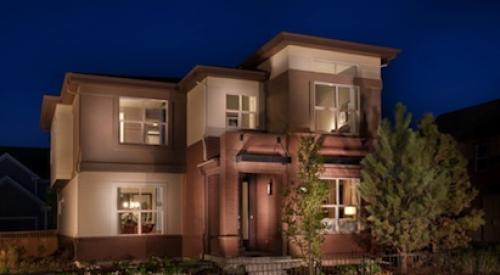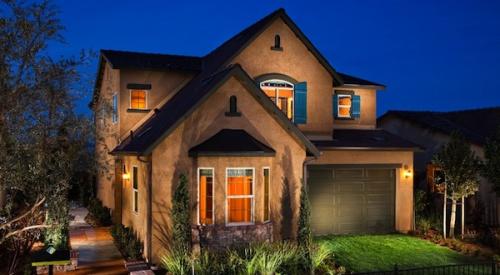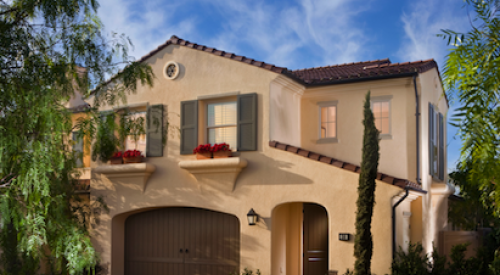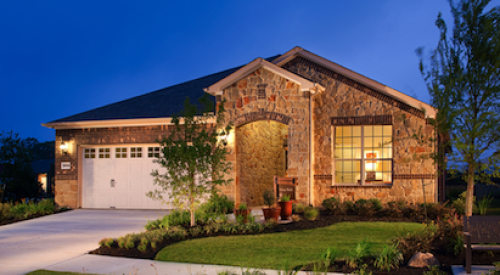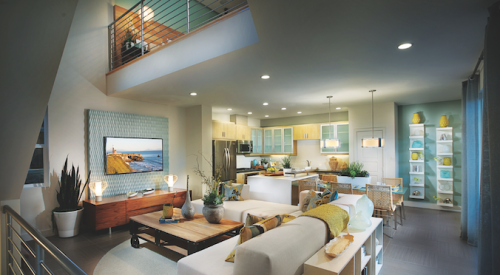Rising rents and declining home prices are bringing buyers back to multi-family for-sale housing. New condominiums and townhomes located near employment, transportation, shopping, and other amenities have renewed appeal for all types of buyers, from Gen Ys and young families to move-downs.
In the San Francisco Bay area, activity at multi-family projects close to jobs is increasing. “Over the last 90 to 120 days, projects that during the extended downturn were selling at pretty low monthly rates have climbed back up to what we’d consider normal sales velocity,” says Todd Regonini, chief development officer for Sares Regis Group of Northern California and sister company Regis Homes Bay Area, both based in San Mateo, Calif. “Home prices haven’t fully recovered, but sales have picked up and there’s some competition out there.”
A strong rate of job creation, particularly in the biotech sector, has bumped up the numbers of young professionals seeking housing.
“They’re renting right now, but we see an opportunity for them to be in the for-sale market sometime in the very near future,” says Regonini, adding that this buying group is very diverse. “A lot of them, in the tech industry especially, are foreign-born or the first generation born in the United States,” he says. “They’ve had exposure to many other places in the world and density does not scare them. We see that as a good thing for urban infill.”
7 Trends in For-Sale Multi-family Housing
• Smaller bedrooms
• Smaller private zones
• More communal zones where the family can gather
• More storage spaces outside the home
• “Hobby stations” for prepping ski equipment, repairing bicycles, etc.
• Larger, more flexible community spaces and features
• Tech-friendly homes and community areas
Multi-family seems to be heating up in the Washington, D.C., market as well. “We’ve seen a change in the last 90 days,” says Mike Kingsley, principal of KTGY Group, an architecture firm based in Vienna, Va. “Sales are up slightly over the past year, and we’ve received orders for new designs for single-family homes and townhomes from New Jersey down into Virginia.”
Kingsley says builders are steering away from condominiums in favor of fee-simple ownership. “With current regulations, financing restrictions, and the amount of documents that have to be prepared and managed, condo ownership is cumbersome,” he says.
Kingsley also notes that the narrow, deep townhomes commonly seen in urban areas are showing up in the suburbs. “Sixteen-foot-wide townhouses are more prevalent than they’ve been in years,” he says. “It all goes back to need and affordability. With a nice, open floor plan, [a 16-foot townhome] can provide a great living space, and people are looking at that as an alternative.”
Steve Nardella, senior VP of Winchester Homes in Bethesda, Md., is surprised by the number of people who haven’t let short sales sour them on homeownership. “They come to our model homes wanting to buy, and I think that’s a very powerful statement about the traditional American dream,” says Nardella. “On more than a few occasions, people have repaired their credit and are back in the market.”
Mini master plan

Gables, low-pitched roofs, and a variety of siding materials give the exterior of the Gramercy buildings a more traditional look. The fiber-cement siding mixes shiplap and board-and-batten styles to provide character and definition and break down the building’s scale. Photo: Kevin Byrne
When Tri-City Sporting Goods closed its Fremont, Calif., store in 2006, Sares Regis Group of Northern California jumped at the chance to promote homeownership. The 16-acre site is adjacent to Fremont’s historic Irvington District, known for its quaint shops and restaurants and highly rated schools.
“The city wanted to see some residential,” recalls Regonini. “The neighbors wanted ownership housing. And there were faith groups and others who wanted low-income housing.”
Park Lane West, which Regonini calls a “mini urban infill master plan,” offers five different product types, including 100 low-income rental apartments for families built by Bridge Housing Corp., a nonprofit, affordable-housing provider from San Francisco. The balance of the community, which is now sold out, is for-sale housing built by Regis Homes Bay Area.
Gramercy, one of the last pieces of the master plan, comprises 68 condominium flats. “We wanted to create something that was workable and convenient either for couples thinking about having a child or a young family just starting out,” he says. “We did as many three-bedroom flats as possible.”

This two-bedroom unit at Gramercy has a diagonal entry foyer that opens to a spacious, light-filled living room. Another version of the plan has a loft accessed by a spiral staircase in the foyer. Photo: Kevin Byrne
The flats range from 1,150 to 1,400 square feet and are priced from the mid-$300,000s to the mid-$400,000s — a good value for the Bay area, Regonini says. Project architect Jeff Escott of the Dahlin Group, Pleasanton, Calif., emphasized well-appointed kitchens that spill into spacious dining and living areas. Escott grouped the homes in podium-style, elevator buildings with underground parking. All units have either patios or decks. A lushly landscaped courtyard offers a quiet retreat for homeowners.
“We incorporated a lot of windows for natural light,” says Escott. “We were able to do loft units at the corners as well. One of the two-bedroom flats has a spiral staircase that leads to a loft space above. There’s a lot of glass on both levels and open space between the floors, making for a dynamic living space.”
Re-imagining the townhouse

Optional rooftop terraces have helped sell townhomes at Boulevard at Brambleton. The exteriors, inspired by urban lofts, are a combination of brick and fiber-cement siding, which was used instead of vinyl because of its rich color palette. End units at Boulevard are turned 90 degrees for maximum fenestration. “These units have windows in places where you usually don’t find them in a townhome,” says architect Mike Kingsley of KTGY Group. Photo: Jim Doyle/Applied Photography
In 2011, Brambleton in Loudoun County, Va., ranked sixth on a list of top-selling master-planned communities in the U.S. issued by RCLCO and John Burns Real Estate Consulting. Part of the reason for its success is that the amenities were built early on, says Winchester Homes’ Nardella. “There are boutique shops as well as grocery stores, restaurants, and elementary, middle, and high schools either existing or planned,” he says.
The location has a lot to do with it, too. Loudoun County is one of the fastest-growing affluent counties in the nation, boasting a young population and an abundance of high-tech jobs. So when Camberley Homes, a division of Winchester, started Boulevard at Brambleton, they envisioned first-time buyers in their late 20s and early 30s.
Camberley has sold 28 townhomes to date, including nine presales and 19 sales after the model opening in November 2011. In addition to first-time buyers, Boulevard is attracting married couples (some with younger children), move-downs in their 40s and early 50s, and divorced men whose children live with them part-time.
Boulevard is something different for the market, and not just because it’s fee-simple rather than condominium ownership. The unique configuration of the townhomes has been a big selling point. KTGY Group devised the concept and worked with Camberley on the final drawings.

KTGY developed a concept for Boulevard at Brambleton that provides four end units per building. According to the builder, Camberley Homes, it’s unlike anything else in the market.
“We took the traditional footprint of a two-over-two townhome
and reconfigured it,” says KTGY’s Kingsley. Conventional 16- and 18-foot-wide units in the middle are flanked by two end units, one turned 90 degrees and the other running perpendicular to it. “This enabled us to create a six-unit building with four end units, and it provides a lot more light,” Kingsley says.
The three-story townhomes vary in width from 16 to 22 feet and have optional lofts and rooftop terraces reminiscent of rowhouses in Baltimore and Washington, D.C., says Kingsley. Homes range from 1,867 to 2,690 square feet and have two-car, rear-loaded garages. They’re priced from $360,000 to $460,000.
Literally around the corner from the shops of Brambleton Town Center, Boulevard “fits the developer’s and builder’s concept of in-town living and walkability and is a product commensurate with that theme,” Kingsley says.
Leap of faith

The live/work units at 1600 at Artesia Square face a heavily traveled street, ideal for retail businesses. Withee Malcolm Architects used
color to break up the massing of the exteriors in a cost-effective way. Photo: Jeffrey Arom/Aron Photography LLC
Not many builders would forge ahead with new homes in a market where prices were plummeting, but MBK Homes took a leap of faith that jump-started construction in a revitalization zone in Gardena, Calif.
“We’re a city that’s essentially 99 percent built out,” says Gardena city manager Mitch Lansdell. “The only place in town left to develop is a 23-acre site in the Artesia Corridor.” Gardena adopted the Artesia Corridor Specific Plan in 2006, and MBK purchased seven of the 23 acres to build 63 townhomes and 34 live/work units. Three separately owned retail buildings are on the north side of the 7-acre site.
The economy fell apart shortly after the Specific Plan was approved, delaying the start of construction until 2011. “But MBK always had a commitment to the project,” Lansdell says. “It was just a timing issue.”
At 1600 at Artesia Square, MBK is building three-story townhomes that are 1,706 to 2,212 square feet and start in the low $400,000s. The live/work units are 1,766 to 2,309 square feet, with first floors devoted to flexible office and business space and upper floors reserved for residential use. These start in the mid-$400,000s.
The live/work units are a first for Gardena, but the concept is familiar to the neighborhood’s largely Asian population, says Tim Kane, president of MBK Homes in Irvine, Calif.
The project opened in January 2012, and 23 units have been sold to date. On-site amenities include a dog park, a Tai Chi garden, and two outdoor entertaining spaces with fireplaces, barbecue grills, and seating. Withee Malcolm Architects, Torrance, Calif., included decks or patios in every home. One live/work unit is designed for multi-generational living, with dual master suites, an optional elevator, and a separate residential entrance.
“It has turned out to be a very successful project, and the reason is the number of jobs located around Gardena,” says Kane. “There are five million jobs within a half-hour of the project.” Gardena is about 10 miles south of downtown Los Angeles and accessible to three major freeways, making it a desirable location that’s less expensive than the neighboring city of Torrance, he adds.
Artesia Square is close to public transportation and within walking distance of neighborhood shops and restaurants. It’s also Energy Star rated and LEED certified (at press time, the project had qualified for LEED Platinum status).
A 20-year, prepaid lease for solar PV panels is included in the base price. Home buyers get the benefit of reduced utility bills but don’t have to maintain the solar equipment. Other green features include Energy Star appliances, tankless water heaters, low-flow faucets, and drought-tolerant landscaping. “Our competition in this market isn’t other builders; it’s foreclosures, and we offer a lot of things that a foreclosure just cannot offer,” Kane says.

The project has a contemporary flavor that carries through to the interior of the homes. Spacious, open living areas can handle large family gatherings. Photo: Jeffrey Arom/Aron Photography LLC
