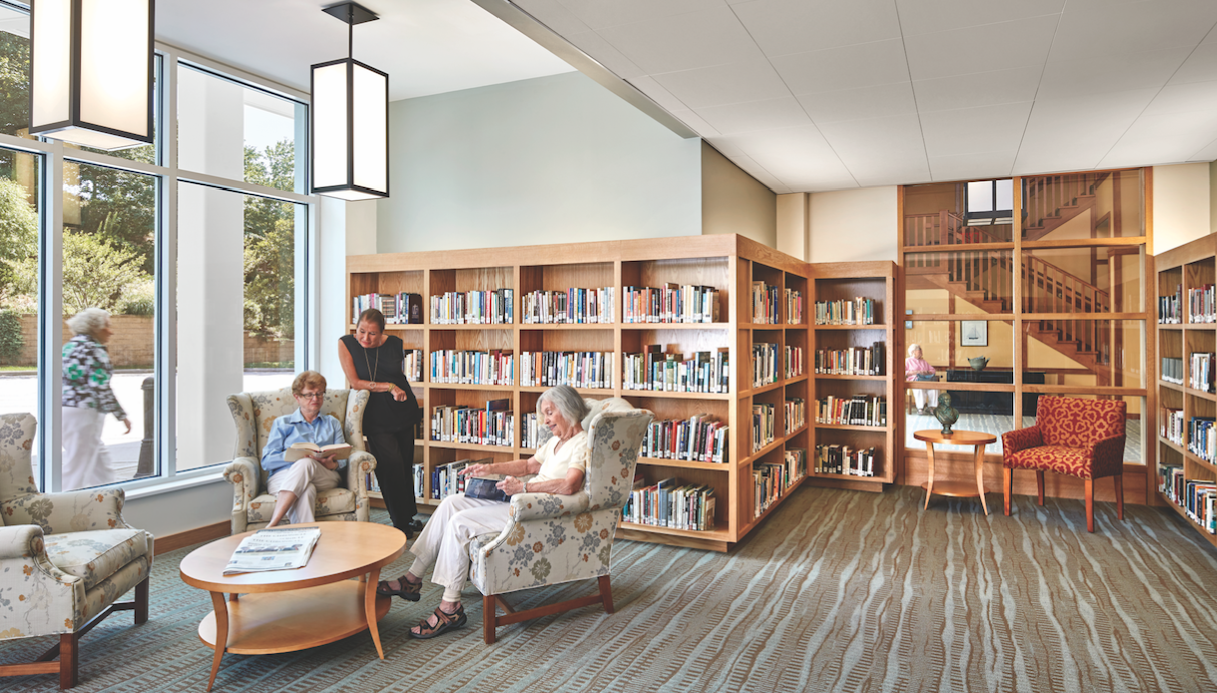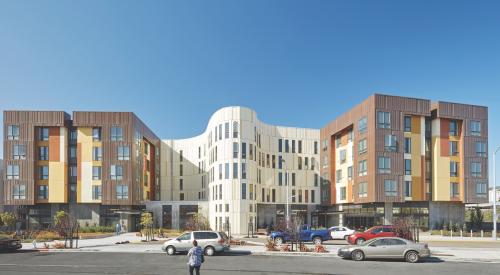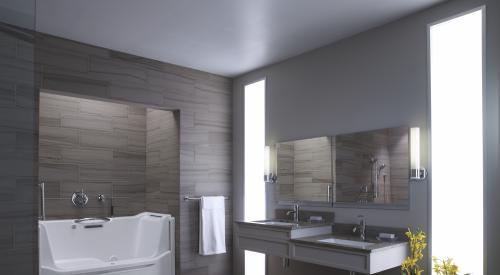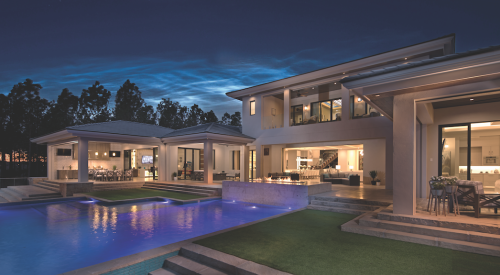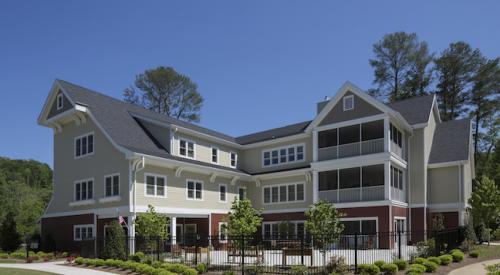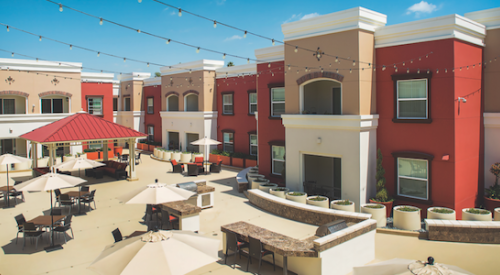Since the 1950s, the Baby Boom generation has had a big impact on building: a flurry of elementary and secondary schools in the 1950s to serve a glut of post-war youngsters; colleges ramping up capacity as those school kids approached adulthood; more suburban homes when Boomers settled down with families. Now it’s time to consider housing this generation in its senior years, and developers and builders are stepping up.
But Boomers are inspiring a design reboot of senior living, by staying active, fit, and engaged in their communities as they age. New senior living designs address these aspirations and support independence for as long as possible.
The U.S. Census Bureau projects that the 65-plus population will reach 78 million in 2035, a jump of more than 31 million from 2015. One in five Americans and one in three households will be over age 65 in 2035. “This dramatic shift in the age distribution of the U.S. population will drive up demand for a variety of housing options,” according to the 2017 State of the Nation’s Housing report by the Harvard Joint Center for Housing Studies. Not all Boomers will opt to live in dedicated senior housing, but most who do will expect much in amenities, services, activities, and creature comforts.
Indeed, senior housing built just a couple of decades ago may already seem outdated. Such was the case at some facilities in the Kendal System, a group of retirement communities in the Northeast and Midwest, before recent renovations were carried out. “Some of our properties are 20 to 25 years old,” says Stephen Bailey, SVP for new business and development at The Kendal Corporation. Some of the health centers had a more institutional feel when they were built, he notes. “We’re now making them more homelike and enabling aging in place in the least-restrictive possible environments.”
Housing That Addresses the Health and Wellness Needs of Seniors
Staying fit is a priority for this generation of seniors, and many seek more than the standard physical routines to promote wellness.
“They look at health holistically,” says Leslie Moldow, principal at planning and design firm Perkins Eastman. Wellness aspects such as diet, mindfulness, social engagement, and opportunities to give back to the community all make for a healthier person, many Boomers believe. Housing design and programming that supports these practices will make for the most successful developments, Moldow says.
Kendal communities offer common spaces dedicated to activities such as yoga and tai chi. Some senior housing developments support wellness activities with office space for social workers and fitness coaches, notes architect Philippe Saad, associate principal at architecture firm DiMella Shaffer.
A recent project in Needham, Mass., for Wingate Healthcare, for instance, includes health exam space for nurse practitioners and visiting physicians. The room is equipped with an exam table and basic medical instruments, such as blood pressure monitors. “It includes a waiting room and charting area for medical professionals to work,” says David Feldman, VP of real estate for Wingate Healthcare. “They don’t have to go to individuals’ apartments to see patients.” It’s a more efficient arrangement that still allows for patient privacy.

In many senior living facilities, the restaurant area is an important gathering place. At One Wingate Way, in Needham, Mass., an independent living facility by The Architectural Team, the bistro and outdoor patio are linked to the adjacent assisted living project. (Photo: Courtesy The Architectural Team)
Limiting Loneliness: Creating Spaces That Offer Connection and Community in Senior Living
In the hierarchy of wellness factors, social engagement is as important as physical well-being. “The World Health Organization has listed loneliness as a major health issue,” Moldow points out. Enabling residents to form new friendships within a senior living development, and to engage with people from the outside, are core values for developers.
Many turn to local assets to enrich residents’ lives. Kendal’s communities near Oberlin College in Ohio and Dartmouth College in New Hampshire have formed strong ties with the institutions. Professors give lectures in Kendal’s library or theater spaces—known as Gathering Rooms—while some residents who were professors once themselves, or have expertise in a particular field, sometimes teach classes for fellow residents.
The layout of Kendal’s common areas is intended to provide comfortable spaces for lectures and other events and to allow for maximum opportunity for informal socializing. Gathering Rooms are typically centrally located so that those in the assisted living area can easily get to events.
“Our most utilized space is the bistro,” Feldman says of One Wingate Way, one of Wingate’s four Needham, Mass., sites. The centrally located space hosts continental breakfast, all-day coffee, and a happy hour daily. Located next to residents’ mailboxes and an outdoor patio outfitted with furniture, the bistro is a hub. Residents can grab coffee and a newspaper and sit with friends or make the acquaintance of new residents. An open demonstration kitchen brings a social aspect to food prep. The development’s programming staff invites local chefs to prepare meals in the kitchen, and residents can observe and ask questions.
RELATED
- Generational Home Purchases Highlight Evolving Buyer Preferences
- A Home for the Ages: Sustainability, Health, and Attainability in One
- Baby Boomers Are Opting to Age in Place
To foster more opportunities for chance meetings, new developments eliminate long hallways in common areas. Open spaces with long sight lines enabling residents to see people coming and going from one area to the next are the norm. “We define spaces with columns, soffits, or flooring details,” Feldman says. Large windows reduce line-of-sight barriers between outdoors and indoors.
The desire for connectivity in common spaces and circulation areas prompted one developer to use elevation between floors to link a lounge area with the dining space below, says Andrew Stebbins, senior project manager at the firm The Architectural Team, in the Boston area, which worked on the One Wingate Way project. The double-height space allows residents in the lounge to see diners below. It’s not the most cost-efficient allocation of space, he concedes, but it highlights the importance of connectivity between common areas.

An hour Northwest of Boston, Benfield Farms by DiMella Shaffer is an affordable rental community for seniors that takes cues from its surrounding bucolic landscape. The project maximizes natural light, energy efficiency, and inviting common areas. (Photo: Robert Benson Photography)
Taking Cues From the Natural World: Biophilic Design's Benefits
With studies indicating that exposure to nature produces health benefits, biophilic principles—where design is inspired by nature—have great influence over aesthetics, especially in common areas. Generous fenestration is a must to bring in a lot of daylight. “One value of sunlight is that it activates production of melatonin in the body, which improves sleep,” Moldow points out. Clerestories and skylights add light to living units as well as common areas.
Because biophilic design mimics nature, some spaces—particularly lobbies and dining areas—may be configured with fractal geometric patterns common to the natural world. “This helps create variety and surprise,” Moldow notes. The overriding principle is to avoid lining up a monotonous series of rectangular spaces.
Natural materials, particularly wood and stone, bring a sense of nature indoors. Generously landscaped patio areas bring nature to the doorstep. Designers often take advantage of natural assets by adding walking trails on the grounds or footpaths to adjacent natural areas. At Paradise Valley Estates in Northern California, a hillside stream that feeds an underground cistern had been partially buried. A restoration uncovered the flowing water, creating a stream bed and a natural habitat. The area was landscaped to accommodate outdoor activities such as tai chi classes.

North Hill, a continuing care community in Needham, Mass. by DiMella Shaffer, includes motion-sensor fixtures, contrasting surfaces, hospitality-style lighting, and handles that are easy to grasp. (Photo: Robert Benson Photography)
Incorporating Universal Design Essentials for More Inclusive Environments
Making life easier for those with infirmities means incorporating universal design principles to support independent living.
Bathrooms provide designers with numerous challenges. Standard tubs are a no-no. Instead, generously sized showers with zero thresholds reduce the risk of slips and falls and must offer enough space for a caregiver to assist with washing, if needed. In recent years, manufacturers have stepped up, offering handsome towel bars and shelves that double as grab bars.
Rooms must have at least a 5-foot turning radius to accommodate wheelchairs, and designers must account for this while minimizing wasted space, Saad points out. “You can install floating vanities so that the wheelchair can turn underneath,” he suggests. This strategy allows easy access to the vanity for those in wheelchairs, as well.
Doorways and hallways must be wide enough to accommodate wheelchairs, with minimal turns. Substituting pocket doors for swinging doors creates barrier-free design; adding stops to pocket doors can prevent fingers from getting caught in an open door. Levers instead of knobs make it easier for those with arthritis to open doors, but levers should turn in to prevent loose clothing from getting caught.
Independent living spaces have full kitchens built with electric or induction cooktops to maximize safety. “We avoid putting microwaves over stoves, so that residents don’t have to reach over a hot surface,” Saad notes.
Those are just some of the more critical aspects of universal design. There are many others that make everyday life easier, such as raising electrical outlets and boosting vanities and cabinets to reduce the need to stoop.
The Next Step: Assisted Living and Memory Care for Seniors
There comes a time when a move to an assisted living facility may be necessary, in addition to living arrangements that provide around-the-clock care. Some senior housing developments colocate assisted living spaces and 24-hour care on the same campus as independent living units, allowing seniors to remain in the facility as their need for services increases.
“Clients want to hold on to residents for as long as possible but must have the services to support them,” notes Anthony Vivirito, senior project manager at The Architectural Team. Where those in independent spaces and assisted living commingle, storage space for walkers and wheelchairs is important near common areas so that the devices don’t block circulation paths. Residents who have difficulty walking may be aided by staff to sit for a meal or an event and have their device retrieved for them afterward.
Design considerations for memory care are essential. Those with dementia or Alzheimer’s disease can become confused while navigating their own living space, so transitions between spaces need particular attention to minimize confusion. Lighting, for example, can reduce the appearance of what seem like barriers or voids. In addition, Saad notes, “You need sharp contrast between toilets, the floor, and walls.” Darker walls with white toilets provide clear definition.
Motion-sensitive fixtures provide supplemental lighting around the living space. It’s key to reduce floor shadows, which residents with memory impairment can mistake for holes or steps. For the same reason, elaborately patterned carpeting is off-limits.
Memory care units typically have secure doors, often keypad-controlled, so residents don’t wander off. These units should have a circular pedestrian flow so that there are no dead-ends, Stebbins advises. Otherwise residents may become agitated because they feel trapped and may try to exit the area. A centrally located common area, used for various activities, often anchors memory care units.
Technology's Potential to Support Independent and Assisted Living
New technologies have great potential to support independent and assisted living, and developers have taken notice. Many new developments include technology, Saad says, noting, “The new generation of seniors is more tech-savvy.” They are more likely to use mobile tools to order their dinner or sign up for events, for example.
Hearing loops, low voltage systems that feed audio to hearing aids in an auditorium or other large space, can improve the experience for those attending lectures and performances; health monitoring devices for vital signs, blood sugar levels, and other health data are an obvious fit and could be tracked by staff. There’s debate, though, about how much monitoring is appropriate. It’s a benefits versus privacy issue, Bailey says. Should all assisted living residents have monitors that can track their whereabouts, or should that feature only apply to those in memory care?
Technological innovations will continue to affect senior living design. Saad says eye-gaze technology, which allows people to control elevators, window shades, and other features by moving their eyes, has great potential. Driverless cars could help to reduce isolation for those unable to drive.
Design for seniors—for independent and assisted living—will continue to spawn innovation because the current generation of retirees wants fuller, richer experiences. Builders that want to work in this opportunity-rich space should be mindful of this trend.
“There’s an opportunity for nonprofit senior home developers to partner with home builders,” Bailey adds. “We could learn a lot from each other.” Builders working in the for-profit sector, as well, would be wise to closely monitor design trends. After all, design in this space is as dynamic as the new generation of seniors aiming to redefine aging.
Hollwich Kushner, a forward-thinking architectural firm, envisions communities that meet our needs at any age, rethinking traditional ideas about senior housing. (Illustration: Courtesy Hollwich Kushner)
Mothers of Reinvention: Seniors Seek Innovative Options
In their youth, Boomers adopted what were then seen as unconventional housing options to suit their lifestyle. Some are doing the same as elders. Though a live-off-the-land commune is too ambitious for most septuagenarians, and a crash pad offers insufficient privacy, living in a close-knit community holds appeal for many seniors. The market for living arrangements that promote social engagement is growing, and some seniors are eager to try innovative options.
With families often dispersed across the country or the world, caring for aging relatives is challenging. In response, seniors are looking at ways to be near friends, whether aging in place or moving to senior-specific housing. “Choosing your surrogate family becomes more important,” says Matthias Hollwich, principal and cofounder of New York architectural firm Hollwich Kushner, and an expert on senior housing. “People are looking to form relationships with the same kind of trust and relationship you have with a family.”
- NORCS (naturally occurring retirement communities)—neighborhoods that have a large proportion of residents over 60 but weren’t originally designed to meet the needs of seniors—can help fill social deficits for people who stay in their own homes. NORCs match services with seniors who need them, sponsor meetups and special events, and provide a digital forum where neighbors can ask for, and offer, help. A good organizational model is the Village to Village movement, which provides a template and advice for forming a NORC. Sometimes NORCS go further. Morningside Gardens in Manhattan converted two adjoining co-op apartments into communal space for a NORC serving about 2,000 people. Included are a café, lectures, wellness programs, and social events. After it opened, something unexpected happened: programs began attracting younger people. “It has become an intergenerational hub, with young parents bringing their children,” says Hollwich, whose firm designed the space. “Seniors watch the children and give the parents a break. Seniors also mentor the parents. It is magical.”
- Cohousing compels neighbors to form close ties. Elderberry CoHousing, consisting of 18 private townhomes with a maximum size of 1,200 square feet each, opened a few years ago near Durham, N.C. Homes are situated close together with tiny yards. Parking is prohibited near the houses to ensure that residents walk by their neighbors. Every house is required to have a front porch to further encourage frequent neighbor-to-neighbor conversations. “You have people living cheek by jowl, and you’re committed to social interactions with the people around you,” says Karolyn Mangeot, who moved with her husband, Richard, to Elderberry in late 2016 from their nearly 4,000-square-foot home and 8-acre property in Indiana. What the Mangeots have gained is a deep sense of community that far outweighs any inconvenience of a smaller living space, Mangeot says. A shared common house equipped with laundry facilities and a large kitchen makes it easier to get by with less space in their own house. The public building also contains a guest room for any visitors to use. Neighbors become extended family members committed to helping one another as they age. When one Elderberry resident needed rides to doctors’ appointments for lung cancer treatments, other residents stepped up. But there are some limits to what a cohousing community can do. “We realize that we may not be able to care for everybody until they die,” Mangeot says. If a resident develops severe dementia, for example, care for that individual would be beyond the scope of what the cohousing community can provide. “We would help them move to a place that has appropriate care,” she says.
- New ideas. The desire for community is strong enough to prompt unusual takes on senior living. For example, a group of friends constructed Bestie Row, a tiny-home community along the Llano river outside of Austin, Texas. The plan is for the senior BFFs to help one another age in place as long as possible.
Hollwich points to a model in the Netherlands where college students are given a free room at a nursing home with the only requirement that they spend 30 hours a month interacting with senior residents. The students provide computer lessons, cook meals, watch a soccer game with their elders, or just chat. This concept helps combat social isolation and depression and provides a cost-free alternative for students who want to escape rowdy dormitories. Best of all, it pushes against the marginalization of seniors.
Peter Fabris writes about design and construction.
