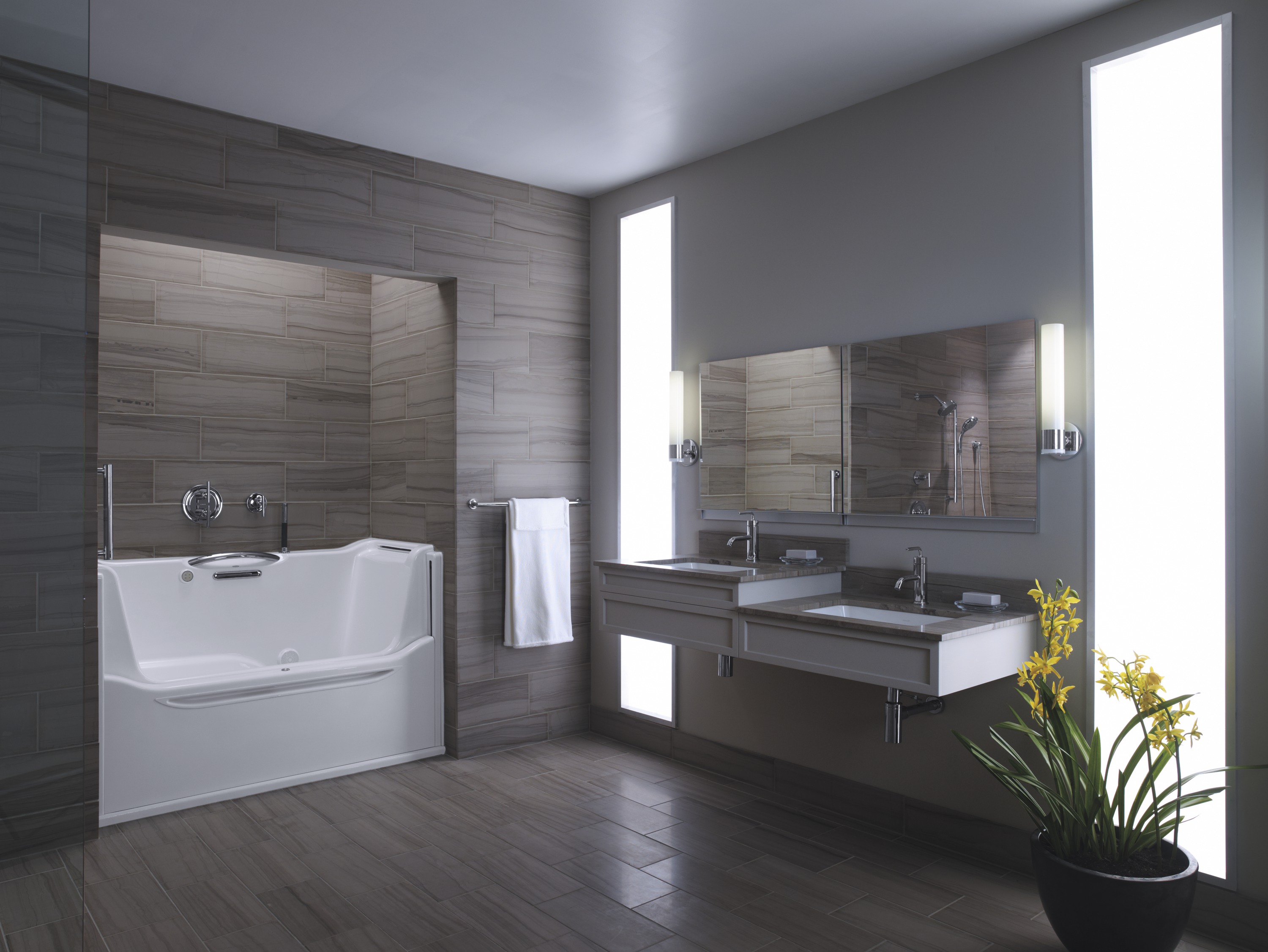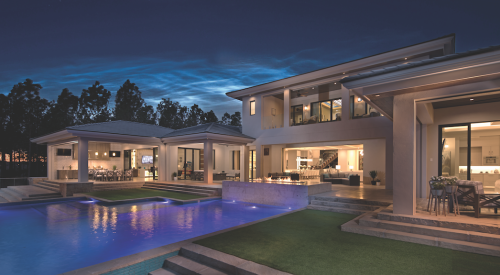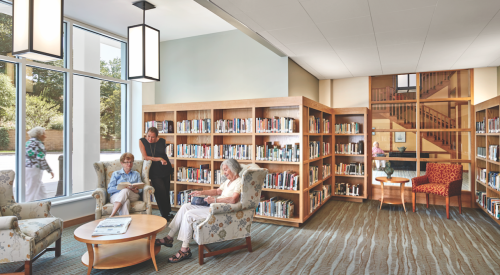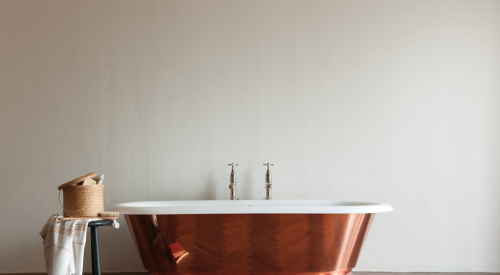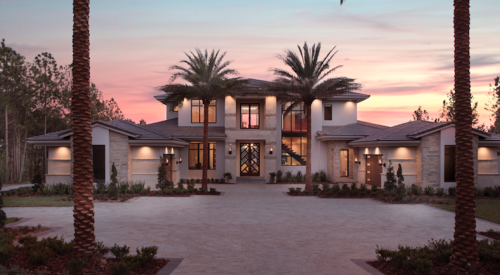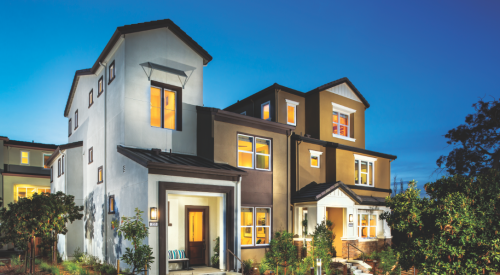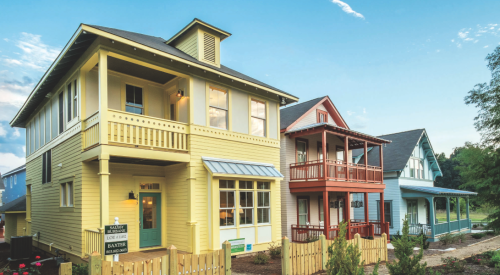Talk to people in the building industry and they’ll agree that “universal design”—designing products and the built environment to be as aesthetically pleasing and as usable as possible by everyone, regardless of age, ability, or status—is “just good design.” So why is it that 30 odd years after R.L. Mace defined the term universal design, building professionals haven’t made it a standard best practice? Why are builders and consumers still struggling to define it?
The answer may lie somewhere in the convergence of Americans with Disabilities Act (ADA) regulations and Americans’ inherent dislike of anything that acts as a reminder of our aging and the associated limiting of our abilities. As Porky Pine said in Walt Kelly’s “Pogo” comic strip, “We have met the enemy and he is us.”
As builders began to comply with ADA regulations, new terms emerged to define building methods focused on designing for people’s medical needs: accessible design, aging in place, adaptable design. Although the agenda for each differs, the terms became interchangeable for the general public. Consumers and builders alike saw grab bars, wheelchairs, and aluminum ramps as meant for “disabled” people. To distance themselves from that perception, building pros who want to focus on the aesthetic and universal function aspects of universal design, came up with new terms: inclusive design, enabling design, living in place, ageless design. Yet the negative perceptions of grab bars and wheelchair ramps persist.
And so, builders that embrace universal design concepts do so quietly, using positive language intended to detract from the knowledge that from the moment we are born, our abilities are changing. “All we can do now is demonstrate how nice high-functioning homes look. We’re done trying to change people’s thinking,” says Bill Owens, owner of Owens Construction, in Powell, Ohio, and president and CEO of Better Living Design, a not-for-profit that educates the public. “We are going to be apostles of what great design is going to be.”
The Key Principles of Universal Design
Universal design is a concept and a way of informing design; it’s not simply a list of products. (For consistency and brevity, we’ll call it UD. Before you reach the end of this article, someone will likely have coined a new term.)
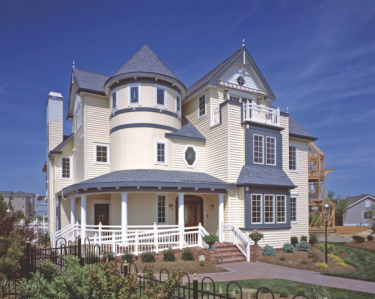
A new home in Cape May, N.J., by QMA Architects’ Todd Allen Miller has a curved porch with a wheelchair ramp. The home also has an elevator (Photo: Todd Miller, QMA Architects).
There’s some debate over whether adhering to UD principles will increase building cost. But as Dan Bawden, president and CEO of Legal Eagle Contractors, in Houston, says, “There are stereotypes that builders have: one is that it will look institutional, two is that it will make the home more difficult to sell, and three is that it will cost more and people won’t pay for it. None of those things is true.”
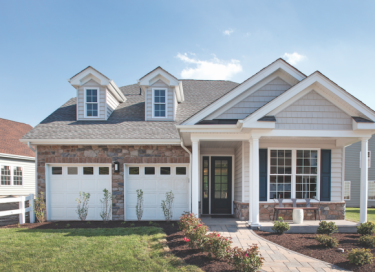
The Betsy Ross at the Summer Seat community by Pittsburgh-area builder Traditions of America offers single-level living and UD features, such as consistent flooring throughout the home for ease of mobility (Photo: Courtesy Traditions of America).
Bawden started incorporating UD features into his custom homes in earnest in 2000. For example, he reinforces shower and tub walls without asking homebuyers if they want ½-inch treated plywood behind the tile. And he installs at least one grab bar, which matches the finish of the bath’s plumbing fixtures. If someone asks why, he tells them, “It’s a good building practice, you see it in nice hotels and it’s a good safety thing.” He adds, “Maybe one out of 20 homeowners say they don’t want it.” He also creates an S-curve walkway from the street to the front door that ends level with the porch and he landscapes around it. “Then you don’t see the gradual rise,” he points out, “and someone using a walker or wheelchair or pushing a stroller can get in the house without a step up. It doesn’t add cost, and people don’t even notice it.”
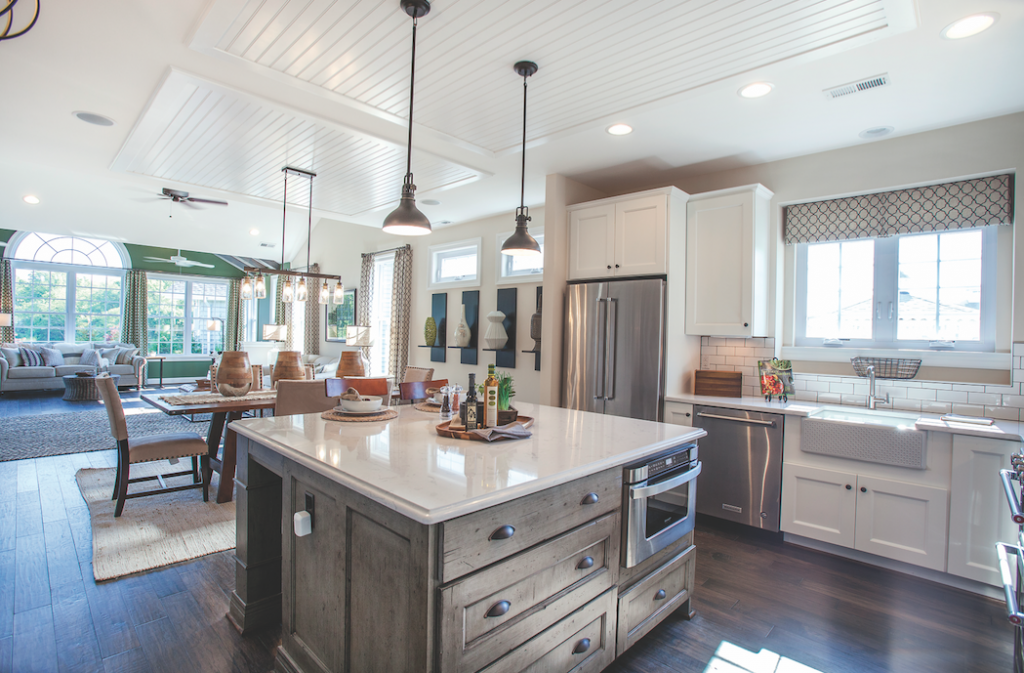
The kitchen in the Betsy Ross, by Traditions of America at Pittsburgh’s Summer Seat, includes a rollout microwave oven and an easy-to-reach warming drawer (Photo: Courtesy Traditions of America).
In Owens’ houses, you’ll find 48-inch-wide hallways and stairways and 34-inch-wide doors. He incorporates as many pocket doors as he can, raises outlets to 18 inches from floor level, and lowers light switches to 48 inches from the floor. “No one has complained, and they’re easier for kids or a seated person to use,” he says. Owens designs open floor plans for ease of maneuvering, and his homes have step-free showers. “People absolutely love it,” he says.
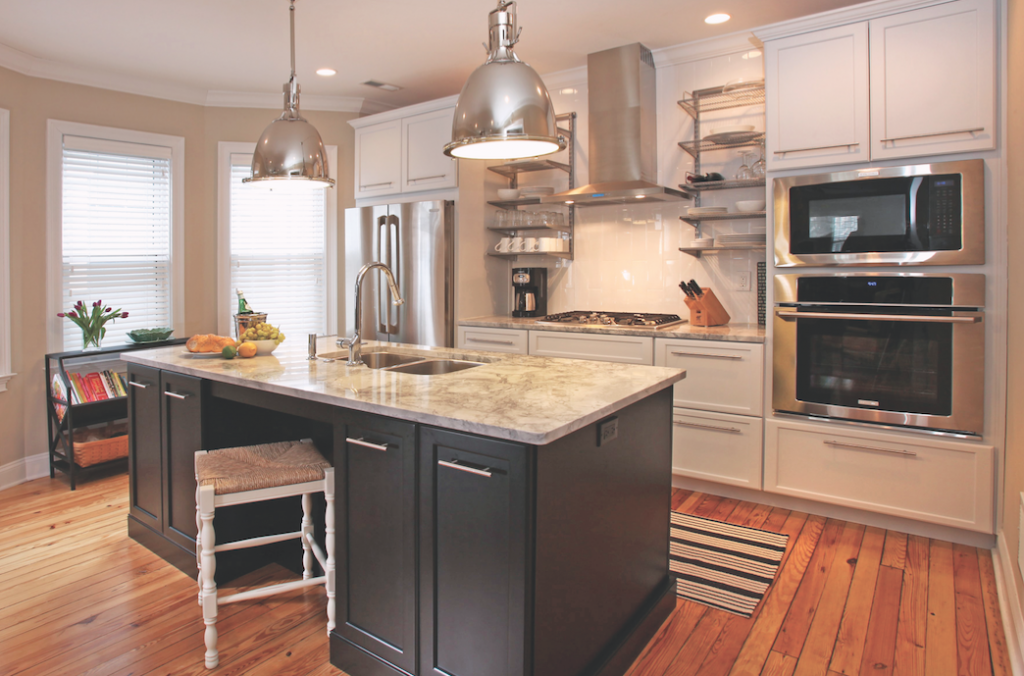
For the renovation of a 100-year-old home in Ventnor, N.J., Todd Allen Miller, of QMA Architects, designed open shelving, easy-to grasp drawer pulls, and an island with access from all sides (Photo: Todd Miller, QMA Architects).
How Universal Design Adds Value to a Home
Nearly three years ago, sisters Susanne and Beth Tauke built LifeHouse, a concept home completely based on universal design principles, in the lakefront planned community at Newport Cove, in Antioch, Ill., for which Susanne is also the developer. Susanne owns home building company New American Homes in suburban Chicago, while Beth teaches in the architecture department at the University of Buffalo–State University of New York and is project director of its Center for Inclusive Design and Environmental Access. Before moving forward with the rest of the 42-acre, 67-home development at Newport Cove, the Taukes had people tour the LifeHouse model and answer a 65-question survey. They didn’t prime the visitors by explaining anything about UD up front.
Most of the 117 survey respondents were between the ages of 41 and 70, but 11 percent were 21 to 30. Here’s what the Taukes found: 81 percent thought it very or somewhat important to have an accessible entrance; 78 percent thought it very or somewhat important to have an accessible bath; 71 percent would pay extra for 36-inch-wide or wider doors; and 73 percent prefer lever hardware. Also, most surprising, Beth says, was that people loved the two alternating different color carpets on the stair treads to the basement. They also loved the motion-sensor-activated pathway lighting and the no-step shower.
What people didn’t like was how exposed the toilet felt in the open bathroom and the chair-height seating at the table portion of the multilevel island. “But that was in 2015,” Beth says. “And at KBIS [shows since], there were a lot of model kitchens where I was surprised at the number of islands with chair-height seating. It seems to be a trend, and I’m happy to see that.” (Susanne is now building water closets or half walls in baths to address the issue of toilet exposure.)
It's anticipated that the expected growth of the U.S. population aged over 65 will heighten demand for housing units with universal design elements such as zero-step entries, single-floor living, and wide halls and doorways. But, according to a Joint Center for Housing Studies of Harvard University report, only 3.5% of homes offer all three of these features.
At the end of the LifeHouse tour, the sisters explained UD principles to the participants. “Overall, our big finding was that 62 percent of the people who went through the house responded that they’d pay $5,000 or more to have UD features built into their new home,” Beth says. While most of the included UD items don’t add much cost, they do add value. “Seventy-eight percent of the people on the tour said they saw value in owning a UD home. That’s really good news,” Beth says. “People have to see value before they’ll pay for it.”
Since then, Susanne has gone on to build more homes at Newport Cove, and the original LifeHouse model was donated to a wounded warrior. Other customers pick and choose options that may not automatically be included, such as the “quiet ramp,” which Susanne builds as a brick pathway to the porch. “Half of the porch is sloped, and people don’t even notice the ramp,” she says. The ramp and the curbless shower are the two features that are more labor intensive and expensive, she says.
The biggest challenge in creating a UD home, builders say, is the accessible or no-step entry. Depending on the site elevation, “it can be a complicated business of engineering,” says Ann Cook, a managing partner in Treplus Communities, in Columbus, Ohio. “But it’s doable with planning.” Because of weather or building codes, some homes require steps or must have a step from the garage into the house. For that reason, Susanne installs a lift that stops in the basement and garage where it’s level with the main floor. Others, such as Todd Allen Miller, principal of QMA Architects, in Ventnor, N.J., who works on many second homes at the beach, regularly install elevators. “FEMA set building heights at 5 to 6 feet above grade,” he says. “We’re doing big homes on tiny lots that are often three stories.”
But if many of these UD features are pretty basic and don’t add significant cost, why aren’t more builders building this way? Why aren’t builders, as gerontologist and UD pioneer Patricia Moore puts it, “looking at our nest through the lens of ‘What if?’”
Or are they?
Boomers on the Move
“No one is doing this in any kind of quantifiable mass,” Owens says, but the 55+ communities have taken it on. “In our experience, the active-adult builders and developers are more at the forefront in bringing UD and inclusive design features than even some of the senior-living providers,” says Todd Harff, president of strategic marketing company Creating Results, which focuses on marketing to older consumers and works with continuing care and retirement communities.
“A 55+ buyer is active,” says Jay Goldberg, VP of marketing for builder Traditions of America, in Radnor, Pa. “They’re golfing, traveling, swimming, playing pickleball. But you’re only 57 and in 10 years you may have less mobility. UD gives you the choice of whether you want to [have to] move or not.” Goldberg says he’s careful to mention that UD is for everyone.
Examples of Universal Design Products for Accessibility
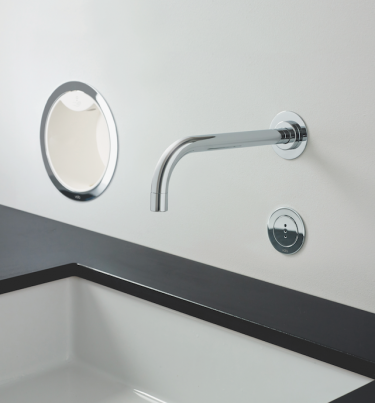
A hands-free faucet by Hastings Tile & Bath is sleek and modern. (Photo: courtesy manufacturer)
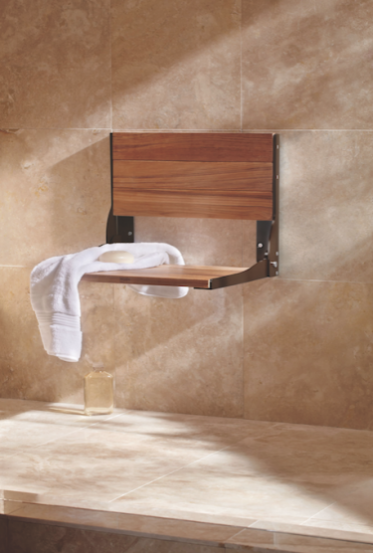
A fold-up shower seat by Moen shows that universal design can appeal to all. (Photo: courtesy manufacturer)
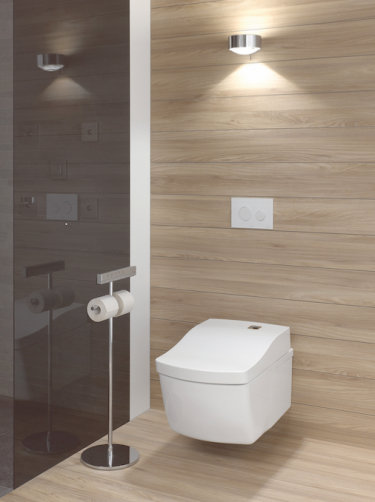
A wall-hung toilet by Toto can be mounted at standard or universal height. (Photo: courtesy manufacturer)
The most successful builders, Harff says, are “doing [UD] as a regular thing rather than offering it as an option. Some consumers want UD and will pay extra for it. Some don’t value it and won’t. A builder will say, ‘Why put something in they don’t value?’ I say, ‘Making it optional slows down the sales process and can raise an objection. Instead of getting people excited about signing a contract, you’re talking about whether you want a no-step shower or stepless entry. Planning and incorporating UD simplifies the sales and building process.”
Treplus Communities’ Hawthorne Commons, a 55+ community that opened in October in Dublin, Ohio, follows classic UD principles, and Cook advertises this. “We want people to understand our commitment,” she says. “But we’re really selling this community and its amenities; single-floor living in a rental property. When they get in, that’s when [people] realize how easy it is to live in.”
Builders that embrace universal design concepts do so quietly, using positive language intended to detract from the knowledge that from the moment we are born, our abilities are changing.
Educating consumers, as Cook does, is one thing, but Harff doesn’t believe builders should use UD as a marketing differentiator. “People don’t want to be sold to because they’re a certain age,” he says. “We’re promoting lifestyle and getting people excited about the overall experience. Yes, the hallway is wider, but the risk of calling it out is too great.”
So builders focus on the positives. There’s more light in this home. You can carry two suitcases down this hall. You can wash your dog in this shower. You can roll a stroller right into this house. While UD in a 55+ community is still about age (and less about the universality of the design), the hope is that the children of those Boomers will visit, see how easy it is to live in the homes, and start to demand the same elements.
Is Intervention Needed to Outfit More Homes With Universal Design Features?
Not all elders want an age-restricted community, points out Rodney Harrell, director of Livable Communities at the AARP Public Policy Institute: “People need options. If you want to live in a downtown area where you can access stores and parks, maybe you don’t want the master planned community, even if the home design is beautiful. You should be able to have options that fit your needs, no matter where you want to live.”
This may actually be happening. The no-step shower is a huge design trend, as is the open floor plan. With virtual assistants such as Siri and Alexa, and other tech tools to help us live better, technology is literally opening doors—and turning on lights, heating up ovens, and adjusting thermostats. “We are ‘accidentally’ designing to UD because of convenience, functionality, and practicality. It will eventually become the norm. Are we on the verge? That would be generous, but we’re on the path to not discussing this anymore,” Goldberg says.
Statistics alone may push UD from a profusion of names to something that can be nameless and ubiquitous. According to a 2015 Joint Center for Housing Studies of Harvard University report, the U.S. population aged 65 and over is expected to grow from 48 million to 79 million by 2035, and the number of households headed by someone over 65 will increase by 66 percent, to almost 50 million. It’s anticipated that this growth will heighten demand for housing units with UD elements such as zero-step entries, single-floor living, and wide halls and doorways. “However,” the report says, “only 3.5 percent of homes offer all three of these features.”
RELATED
- Universal Home Design for Ageless Living
- Senior Housing: The New Wave
- Universal Design in Home Building Is Going Mainstream
Some municipalities are already taking up the challenge by offering incentives to builders or credits to homeowners who retrofit their homes. Louis Tenenbaum, founder and president of Homes Renewed, a coalition of businesses, consumers, and other stakeholders driving policy and private investment to increase the number of homes for an aging America, worked for years to get his home county to pass Design for Life–Montgomery County, which offers fast-track permitting and tax incentives to Maryland builders that create “accessible homes.” “There are ways to get builders to do this,” Tenenbaum says, “but they won’t do it if they can’t market it and homeowners aren’t recognizing it.”
Nobody likes regulations, but they could help change attitudes. “As a German, I’d say make it law,” architect Matthias Hollwich laughs. He is a principal at New York-based Hollwich-Kushner and a proponent of aging in place. “If you build this way, you’ll get smarter about it and can roll it out in economical ways. Everyone is going to get older. If you’re a builder and wouldn’t move into your own building when you’re 65, you know you’re doing the wrong thing.”
It’s not only the sheer size of a growing aging population that may spark faster change. As architect Charles M. Schwab, principal of Lifespan Home Design, in Davenport, Iowa, points out, the health care system and Medicare are also changing. In-home care costs less than hospitalization. “The home health care industry is one of the fastest growing professions,” he points out. More people will need help in their homes, and universally designed homes—along with individualized accessibility features—will be important for caregivers helping people live in their homes. “I see how awareness of UD has grown over the past 30 years,” Schwab says. “It takes a long time to make changes in the housing industry. It can get overcomplicated, but it doesn’t have to.”
Stacey Freed writes about design and the built world from her home in western New York state.
