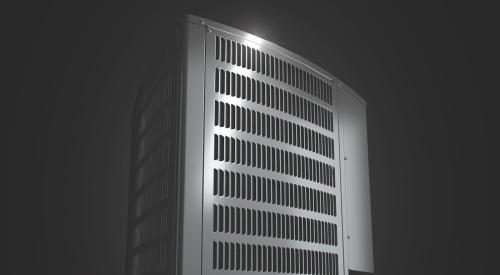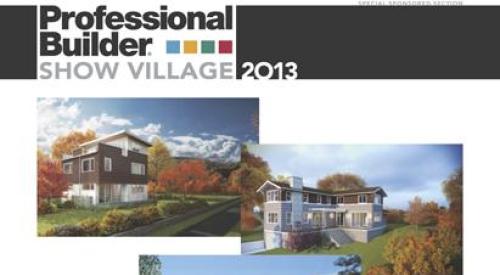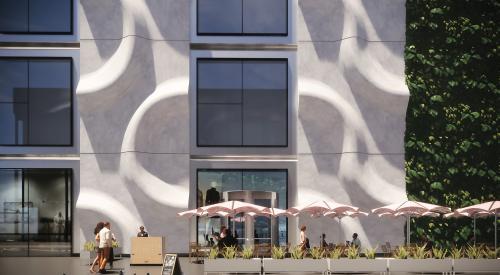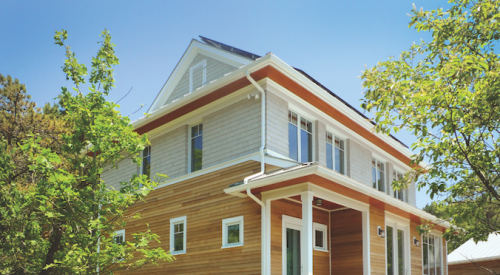Thanks largely to funding and support from PATH, six companies are hard at work developing the following technologies, which will be market-ready in 18 months:
Fly Ash Structural Panels
AeRock, of Littleton, Colo., is pioneering the development of a new, low-cost structural panel building system for use in site-built, factory-built and manufactured housing. What makes the AeRock panel unique is two-fold: its interior honeycomb shape and lightweight, cementitious material work together to provide exceptional strength and durability.
The panels are fly ash cement with high insulation foam -- a composite made from the more than 50 million tons of waste by-product produced every year by coal power.
The four foot wide finished panel is rot, pest and fire-resistant, incredibly lightweight, extremely green and has an R-value of 30. The panels fit together like Legos, says Hanafi Fraval, president of AeRock, so a house goes up in half the time of traditional stick-built, requiring a lower skill level, because there is no framing, drywall and or siding.
Variable Deadband Thermostat
Recognizing that cycling of residential heating, ventilation and air conditioning (HVAC) increases both energy costs and wear and tear on equipment, Steven Winter Associates, Inc. of Norwalk Conn., are developing an energy-saving thermostat with variable deadband control. The project sounds simple, but its potential impact is huge.
Senior research engineer at SWA, Ravi Gorthala, explains that the average home’s HVAC system may have a programmed deadband, or deviation range, of plus or minus one-half or one degree from the set temperature. That means that the equipment will cycle on and off to maintain a very close temperature, regardless of factors such as outdoor temperatures and peak/off-peak load conditions.
With SWA’s technology, the deadband increases (or allows for more variation) in the periods of the heating season when the outside air temperature is milder, and in the cooling season when relatively mild periods in areas with low humidity prevail. When heating/cooling loads are lighter and outside temperatures mild, variances in temperatures inside the home are less noticeable, says Gorthala. SWA expects a 10-15% energy savings potential with the new thermostat.
Insulated Concrete Panels
The use of insulated concrete forms (ICFs) has increased significantly in the home building industry since it made its way to the market 20 years ago. But, cost and labor considerations have kept it far from the mainstream. Benchmark Resources, Inc. of Auburn Hills, Mich., has developed a similar technology, but one that goes much farther than ICF, says Gary Hendrickson, sales and marketing representative for Benchmark.
Rather than blocks, Benchmark is constructing insulated concrete panels (ICPs) -- 4 x 8 ft or 8 x 8 foot pre-cut sheets of extruded polystyrene with an interior steel frame. The panels are fused together on-site and then filled with concrete.
ICP, says Hendrickson, offers all the properties of ICF -- high insulation ratings, strength and durability and material efficiency -- but has far fewer components and can be installed quickly, at a cost low enough to serve the middle and affordable markets.
GIFT Housing
The brainchild of W. Brandt Goldsworthy & Associates, Inc. of Torrance, Calif., Goldsworthy Innovative Fabrication Technology -- or GIFT Housing -- marries high-speed, automated fabrication of structural insulated panels (SIPs) with a new snaplock joining technology, resulting in a labor and resource-efficient building system.
The composite panels, made largely from glass fibers, have fir-tree shaped edges, and therefore a large load-bearing area, says Clem Hiel, technical director at Goldsworthy. These edges "snap" directly into connecting hardware with opposite, yet corresponding surfaces that engage and lock into the panel edges. This snaplock technology, combined with the composite itself, says Hiel, combine to make a final product that is stronger than steel.
The real benefit, however, is in cost and labor reductions. According to the company, a three bedroom, two bathroom, 1200 square foot house will be completely assembled in four hours using unskilled labor, with a projected cost for the whole house of $27,786.
Solar Electric Roof-Cooling Tile
PowerLight Corporation of Berkeley, Calif., promises to bring SunTile, a roofing product that produces on-site electricity and decreases cooling loads, to manufacturing and market readiness in one year.
SunTile technology features photovoltaics (PV) on the south, east and west sides of the roof with non-PV tile on the north. An air cavity beneath the PV enhances natural convection heat flow, cooling the PV and preventing heat flow to the roof, thus reducing cooling costs. In addition, the solar panel operates cooler than deck-mounted PV systems, improving the PV cell efficiency.
Modular Building System
Focused on addressing the need for durable, affordable homes in rural and inner city areas, Persimmon Homes, LLC of Washington, Ga., is developing designs for three energy-efficient modular homes, as well as the factory systems needed to produce them.
At a minimum of 1500 square feet each, the houses will be designed to meet the Council of American Building Officials (CABO) specifications. Features of the designs include insulation values and heat and hot water systems that exceed energy efficiency requirements, ventilation systems and window arrangements designed to minimize the use of air conditioning, OPSB sheathing and upgraded security systems.
The goal of the company is to complete the manufacturing portion of each house for about $50,000, thus making it a viable option in affordable housing.












