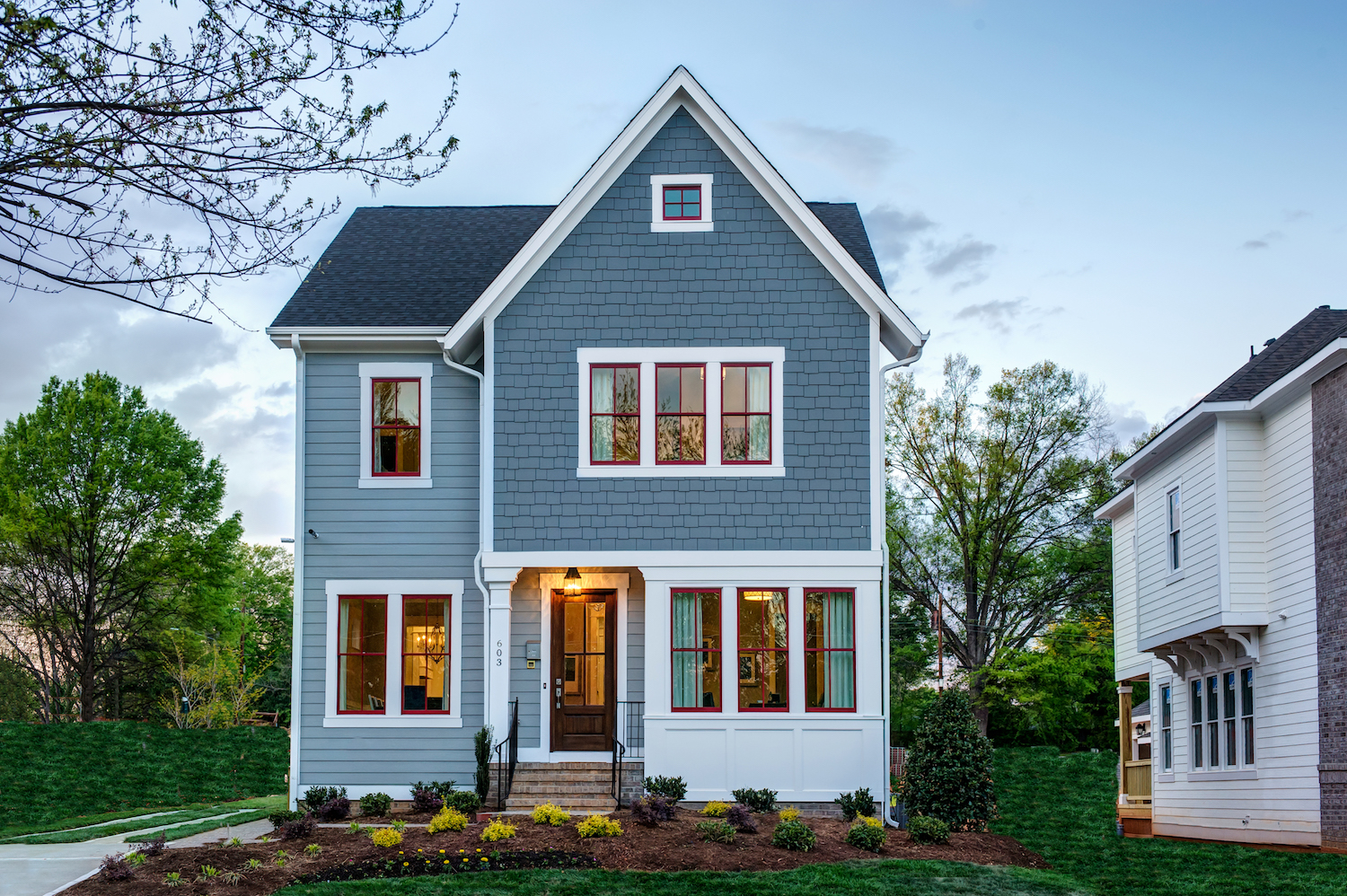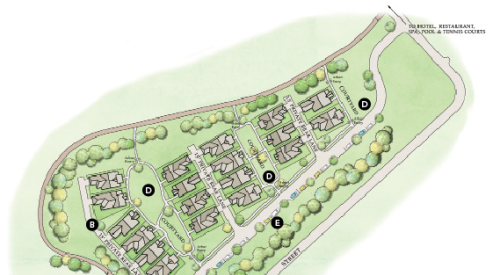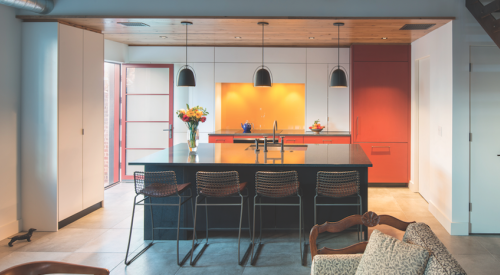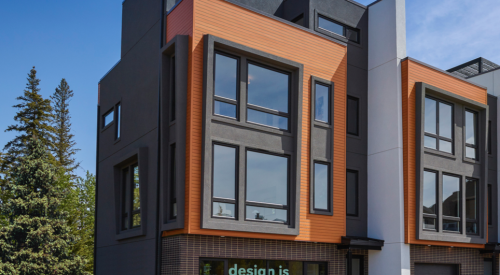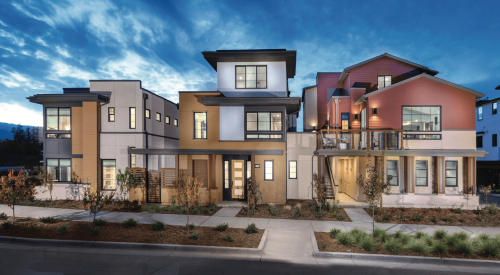It was after the housing market crash that Berkeley Building Co. started focusing on small-lot detached housing in Boise, Idaho. Observing a scarcity of affordable new homes in Boise, Berkeley president Joe Atalla decided that small-lot product would appeal to buyers who wish to live closer to the business core.
“I wanted to offer a different product for young families,” Atalla says. The company developed a product line for 3,500-to-4,000-square-foot lots, which are considered small in Boise but proved to be just right for the buyers Atalla envisioned.
The most promising opportunities for small-lot detached are in major metro areas like Washington, D.C., where close-in, transportation-oriented, semi-urban locations command high prices, says Bill Devereaux, president of Devereaux & Associates, in McLean, Va. “Therefore, builders can buy old homes, tear them down, maximize the site, and sell it at a price that makes it profitable.”
Buyers in search of walkable locations tend to prefer a detached home to an apartment or condominium. Atalla says that as long as the square footage is sufficient for their needs, they’ll accept less yard space because it means lower maintenance.
The definition of “small lot” can vary considerably from market to market (2,500 square feet in Southern California; 5,000 square feet in Raleigh, N.C.). But designers must always resolve issues of privacy, daylight, garage placement, window placement, and outdoor living space.
As opportunities for small-lot detached housing develop in infill locations, some municipalities are revising their building codes to streamline the approval process. For example, a new development code passed by the city of Raleigh in 2013 promotes high-density, mixed-use districts that are walkable, bikeable, and transit-friendly.

This new home in Arlington, Va., (pictured above) by Madison Homes and Devereaux & Associates Architects, fits right into the neighborhood with a traditional brick façade, dark green window shutters, and a flagstone porch and front walk.
Moving Up Near D.C.
The Garfield Street project in Arlington, Va., added two new homes to a walkable neighborhood, maxing out finished living space with 5,100 square feet on four levels. Seeing as the lots are 5,768 square feet, there’s not a ton of yard space, but according to builder Madison Homes, the location more than makes up for it.
The floor plans accommodate big families and multigenerational living, with a bedroom/den and full bath on the lower level and an optional loft bedroom and bath. Front porches and upper-level terraces expand outdoor space. Fencing and landscaping are used as privacy screens, particularly in side yards (the homes are 18 feet apart).
Both homes sold for approximately $1.9 million each. Buyers love that they’re 100 yards from restaurants and shopping, says Andrew Rosenberger of Madison Homes, in Tysons Corner, Va., as well as within walking distance of public transportation.
Lot-coverage restrictions are onerous in established neighborhoods like this one, Rosenberger says. “We can only build on 45 percent of the lot, although in this case the building code gave us a square-footage bonus for having a front porch and a detached garage.”
The elevations of the new Garfield Street homes were influenced by the neighborhood’s eclectic architecture, featuring double-hung windows with shutters, brick exteriors, shed dormers, and standing-seam metal porch roofs. A fourth-floor loft terrace is partially tucked under the roofline for weather protection and added privacy.
Close to Downtown Boise
Berkeley Building Co. primarily builds in subdivisions and master planned communities but recently started looking at infill opportunities for its small-lot designs. One example is The Village at Sutherland Farm, in Meridian, where 33 homes range from 1,329 to 2,242 square feet and start at $264,900.

Photo: David Fish/Blu Fish Photography

The Village is close to business centers and the freeway, but it’s still relatively suburban, says Berkeley president Atalla. The lots are 3,500 to 4,000 square feet. Since the model opened in October 2017, Berkeley has sold 22 homes. “Higher-density single-family detached is relatively rare in Boise,” Atalla says. “Lots of 2,500 to 5,000 square feet are considered small, especially for homes with front-loaded garages.”
Berkeley maximized the density of the parcel while still retaining a traditional feel. “The homes have a front-facing garage and a small backyard, which are important to our buyers,” he says.
To make the home live larger, features such as fireplaces and master tubs that have declined in popularity were eliminated in favor of volume and vaulted ceilings, shared spaces, and clever storage ideas.
Design Pointers for Small-Lot Detached
McLean, Va., architect Bill Devereaux says the biggest challenge in designing small-lot detached housing is developing enough square footage and geometry to allow the large interior open spaces required by today’s buyers.
Ensuring privacy and providing outdoor living space is essential with small-lot singles, and that’s where landscaping, fencing, room orientation, and window placement come into play, Devereaux says.
Here are some additional tips:
1. Put high glass on side walls to allow light in without compromising privacy. Assign primary and secondary window locations for bedrooms so that they can be switched to avoid direct views into the neighbor’s house. (Deryl Patterson, Housing Design Matters, Jacksonville, Fla.)
2. Make interiors feel more spacious with volume and vaulted ceilings. (Joe Atalla, Berkeley Building Co., Boise, Idaho)
3. Use corner glass to focus views in a diagonal direction, away from the neighbors. (Emily Bonato, Dahlin Group Architecture | Planning, Pleasanton, Calif.)
Illustration: Housing Design Matters
Amelia Island Living, for Less
Limited opportunities for new residential construction on Florida’s Amelia Island are making Shell Cove all the more attractive to buyers. The infill property was approved for smaller lots by the city of Fernandina Beach to make the homes more affordable, at least by island standards.
Any lot narrower than 50 feet is considered small for detached product on Amelia Island. The Shell Cove homes are on 42-by-90-foot lots, “which gave us a 32-by-70-foot building envelope,” says architect Deryl Patterson, president of Housing Design Matters, in Jacksonville, Fla.
“The city was really behind this project, which they call a pocket neighborhood,” Patterson says. The builder, Artisan Homes, of Jacksonville, expected mostly second-home buyers, but the majority of purchasers are building a primary residence with the goal of retiring or downsizing, she adds.

Photo: Courtesy Artisan Homes
Ranging from 1,446 to 2,233 square feet and priced from $297,900 to $369,900, Shell Cove is also attracting people who are employed on Amelia Island but can’t afford to live there, Patterson says, noting that “there’s nothing [else] under $500,000.” Forty of 48 homes have been sold since the community opened in the fall of 2016.
Patterson’s biggest design challenge was to get the master bedroom on the main floor while maintaining the openness of the plans. Some floor plans offer either a two-car garage or a one-car garage with flex space such as a pocket office or laundry room. “And we’ve still got some outdoor living across the back,” she says.
With their updated coastal look, the homes have been well received, says Morgan Brown, managing director of Forum Capital Partners, in Jacksonville, Fla., of which Artisan Homes is a subsidiary. “People realize they can get a lot of home on a small lot,” Brown says.
He believes that there will be more opportunities for small-lot detached on Amelia Island, simply because larger parcels are nonexistent. “Trees are a big deal on the island, and building on small lots gives us the flexibility to be sensitive to tree conservation,” Brown points out. “The city and county governments are willing to work with us on these types of projects.”
New Homes in Old Raleigh
Named Community of the Year in the NAHB’s 2017 Best in American Living Awards, Oakdale at Mordecai offers new homes in a prized location bordering the Mordecai historic district in Raleigh, N.C. Oakdale is also within walking distance of the revitalized North Person Street district, named one of the top 10 up-and-coming neighborhoods by USA Today in 2014.
Oakdale brings a traditional neighborhood design aesthetic to a desirable part of the city, says Chip Bishop, general manager of Robuck Homes, in Raleigh. Of a total of 56 homes, 49 have been sold since sales began in April 2016. The homes range from 2,300 to 3,011 square feet and start in the $550,000s. Buyers are mostly move-ups, with a smattering of empty nesters.
“Between the architect and the engineers, we spent months shaping the land plan as best we could, given the constraints,” Bishop says. “We wanted it to feel as if there were multiple builders instead of just us, which is extremely difficult to accomplish.”
Raleigh-based GMD Design Group created an architecturally diverse streetscape that makes Oakdale look as timeless as the surrounding neighborhoods. “The goal was to create the feel of a big, high-dollar, open-plan house on a narrow footprint,” says Scott Gardner, founding partner of GMD Design. “We paid close attention to the views from front to back and window placement along the sides.”
The Oakdale lots average 5,000 square feet in a market where anything under 9,000 is considered small. “The community features several key concepts that take advantage of urban-style living, such as diverse parking, storage, and yard needs,” Bishop says. “All home sites have sidewalks and driveways, and many have detached garages in the rear. Some buyers have built carports and garden-storage sheds instead of garages.”

Photo: Anthony Gomez
Standout Singles in the Bay Area
Slate at Jordan Ranch, in Dublin, Calif., was designed to fit into a master planned community that already offers small-lot detached product. “We wanted to do something different from the other small-lot houses,” says architect Emily Bonato of Dahlin Group Architecture | Planning, in Pleasanton, Calif. “These are traditional homes with the garage in front and a backyard.”
The goal, Bonato says, was to get enough architecture to the front of the house to ensure that the garage wouldn’t be the most prominent feature. The lots at Slate are 43 feet by 75 feet.
“These houses are 8 feet apart. It’s pretty tight,” she says. “Most of the rooms have windows that are focused either to the front or the back of the house. Where we couldn’t do that, corner windows focus views on the diagonal rather than at a wall or your neighbor’s windows.” In secondary spaces such as bathrooms, pantries, and laundry rooms, smaller, higher windows let in light and fresh air, but don’t provide views.
Since Slate opened in April 2017, 41 of 56 homes have been sold even though only one plan has a main-floor bedroom. “They’re two-story detached homes, which is rare for Dublin, and they’re located in a more desirable part of town close to major freeways,” says Carrie Newbery, VP of sales and marketing for the builder, TRI Pointe Homes Northern California, in San Ramon, Calif.
The homes are 2,268 to 2,482 square feet and start at around $1 million. Newbery says buyers love the large, open living/dining/kitchen area and the corner-stacking slider that opens to the outdoors.
